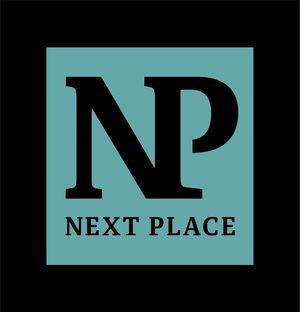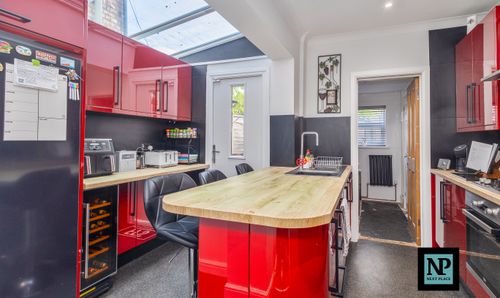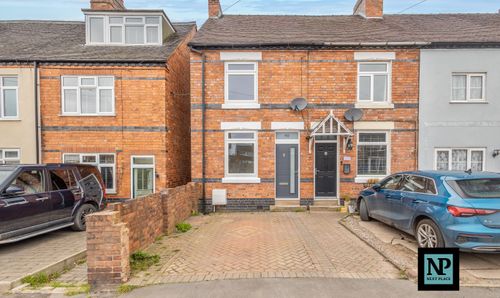Book a Viewing
To book a viewing for this property, please call Next Place, on 01827 50700.
To book a viewing for this property, please call Next Place, on 01827 50700.
3 Bedroom Mid-Terraced House, Tamworth Road, Amington, B77
Tamworth Road, Amington, B77

Next Place
Next Place Property Agents Ltd, 112 Glascote Road
Description
Proudly presented 'for sale' with Next Place Property Agents, this charming 3-bedroom 'cottage style' mid-terraced property exudes a sense of warmth, character and style. Beautifully presented throughout this exquisite residence is a true gem nestled in a desirable village location.
As you step inside, you are greeted by a beautifully presented interior showcasing 2 reception rooms seamlessly connected by a stunning tiled floor. The lounge boasts a bay window to the front, flooding the room with natural light and creating a warm and inviting atmosphere. Moving through to the dining room, another generous offering perfect for family dining or social gatherings. Proceeding further, you will discover a stylish fitted kitchen complete with ample workspace, modern appliances and large central breakfast bar, whether you're preparing a quick weekday meal or entertaining friends and family, this kitchen supports a wide range of culinary needs. A convenient utility room and WC complete the ground floor layout, ensuring practicality meets style in every corner.
Venture upstairs to discover 2 first-floor double bedrooms, each its own haven offering comfortable living spaces for relaxation and rest. The magic continues on the top floor where the converted loft is used as a 3rd bedroom providing a private retreat for occupants or guests. A modern family bathroom services the upper levels, adding a touch of luxury to every-day living.
Outside, the low maintenance rear garden is a private retreat. It features a handy storage shed and provides access to the off-road parking area to the rear, offering convenience and security for residents. Additionally, the property boasts a low maintenance decked front space with a paved pathway and boundary dwarf wall, creating a welcoming entrance for visitors and enhancing the overall kerb appeal. In addition to the parking for potentially 2 vehicles at the rear of the property, a useful outside water supply with attached hose comes in handy for washing vehicles on chilled weekends. This home ticks all the boxes for those seeking a perfect blend of comfort, style, and practicality in a sought-after location.
In summary, this property is a haven for those looking to enjoy village life at its best, with all the modern conveniences and stylish touches one could desire. Meticulously maintained and beautifully presented, this home is ready for new owners to move in and start creating lasting memories. Don't miss out on the opportunity to make this charming cottage-style property your own - contact Next Place Property Agents today to arrange a viewing and experience the true essence of comfortable and contemporary living in a picturesque village setting.
EPC Rating: D
Virtual Tour
Key Features
- PROUDLY PRESENTED 'FOR SALE' WITH NEXT PLACE PROEPRTY AGENTS
- 3 BEDROOM 'COTTAGE STYLE' MID TERRACED PROPERTY
- 2 RECEPTION ROOMS
- STYLISH FITTED KITCHEN
- UTILITY ROOM & WC
- MODERN FAMILY BATHROOM
- OFF ROAD PARKING
- DESIRABLE VILLAGE LOCATION
Property Details
- Property type: House
- Plot Sq Feet: 1,647 sqft
- Property Age Bracket: Victorian (1830 - 1901)
- Council Tax Band: B
Rooms
Floorplans
Outside Spaces
Rear Garden
Low maintenance private rear space. Storage shed. Access through to the parking.
View PhotosFront Garden
Low maintenance decked front space with paved pathway and boundary dwarf wall.
View PhotosParking Spaces
Allocated parking
Capacity: 2
Parking for potentially 2 vehicles at the rear of the property.
View PhotosLocation
Properties you may like
By Next Place
















































