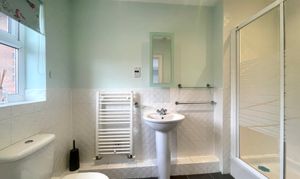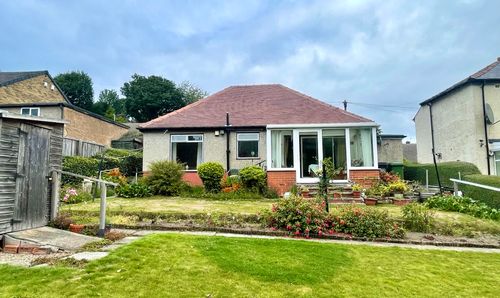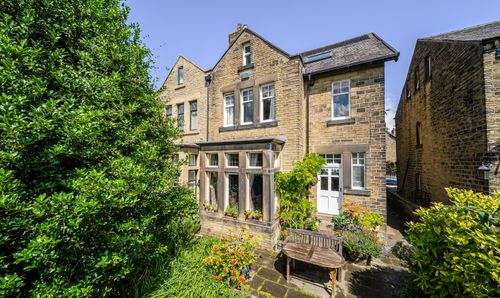Book a Viewing
To book a viewing for this property, please call Simon Blyth Estate Agents, on 01484 651878.
To book a viewing for this property, please call Simon Blyth Estate Agents, on 01484 651878.
2 Bedroom Apartment, The Coppice, Lindley, HD3
The Coppice, Lindley, HD3

Simon Blyth Estate Agents
Simon Blyth Estate Agents, 26 Lidget Street
Description
A spacious purpose built apartment located on the second floor in a block of only nine and enjoying a pleasant aspect with views across to Grimescar Woods.
The property is available with vacant possession and no onward chain and would be ideal for a professional couple with Lindley’s shops, restaurants and bars in walking distance and just a few minutes drive from J24 of the M62 linking East Lancashire to West Yorkshire.
The accommodation is served by a gas central heating system, pvcu double glazing and briefly comprises communal entrance with stairs rising to the second floor with secure entrance leading to hallway, bay fronted living room, fitted kitchen, two fitted bedrooms (one with en suite) and bathroom. Externally there is designated parking space, bin store and maintained communal gardens.
EPC Rating: C
Key Features
- Purpose built two bed, floor apartment
- Vacant with no onward chain
- Popular and well regarded residential area
- Close to shops, restaurants, bars and M62
Property Details
- Property type: Apartment
- Council Tax Band: B
- Tenure: Leasehold
- Lease Expiry: -
- Ground Rent: £150.00 per year
- Service Charge: £1,200.00 per year
Rooms
Ground Floor
Which comprises communal entrance hall with stairs rising to the second floor and giving access to a door leading to an inner lobby with ceiling light point, from here a further door opens into the entrance hall. The hallway has inset led down lighters, central heating radiator, entry phone system and loft access. From the hallway access can be gained to the following rooms..-
Living Room
5.56m x 4.09m
With walk in bay having pvcu double glazed windows which provide this well proportioned room with a good degree of natural light as well as taking advantage of a lovely aspect with views stretching across to Grimescar woods. There are two ceiling light points, ceiling coving and two central heating radiators.
Kitchen
3.66m x 2.64m
With a pvcu double glazed window, inset led down lighters and fitted with a range of white gloss base and wall cupboards, drawers, contrasting overlying worktops with tiled splashbacks, inset 1 1/2 bowl single drainer stainless steel sink with chrome monobloc tap, cupboard housing gas fired central heating boiler, four ring stainless steel gas hob with stainless steel extractor hood over and stainless steel electric double oven beneath, wine rack, integrated fridge, integrated freezer, integrated washing machine and integrated dishwasher.
Bedroom One
4.42m x 2.49m
A double room with two pvcu double glazed windows providing plenty of natural light, there are two ceiling light points, ceiling coving, central heating radiator, fitted wardrobes and a door giving access to an en suite shower room.
En Suite Shower Room
2.92m x 1.52m
With a frosted pvcu double glazed window, inset led down lighters, extractor fan, shaver socket, part tiled walls, tiled floor, ladder style heated towel rail and fitted with a suite comprising pedestal wash basin, low flush WC and large shower cubicle with sliding door and Triton shower fitting.
Bedroom Two
3.05m x 2.79m
With pvcu double glazed window enjoying views across to Grimescar woods, there is a ceiling light point, ceiling coving, central heating radiator and fitted wardrobe.
Bathroom
With inset led down lighters, part tiled walls, shaver socket, ladder style heated towel rail and fitted with a suite comprising panelled bath with glazed shower screen, mixer tap incorporating hand spray,pedestal wash basin and low flush WC.
ADDITIONAL DETAILS
LEASEHOLD - REMAINDER OF 999 YEARS FROM 01/01/2004 GROUND RENT - £150 PER ANUM SERVICE CHARGE- £1200 PER ANUM
Floorplans
Outside Spaces
Garden
There are maintained communal gardens.
Parking Spaces
Allocated parking
Capacity: 1
There is a designated parking space which is situated by the bin store.
Location
Properties you may like
By Simon Blyth Estate Agents























