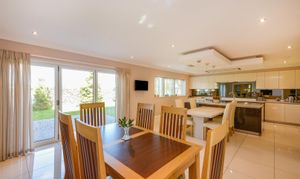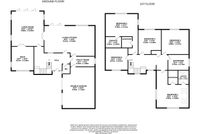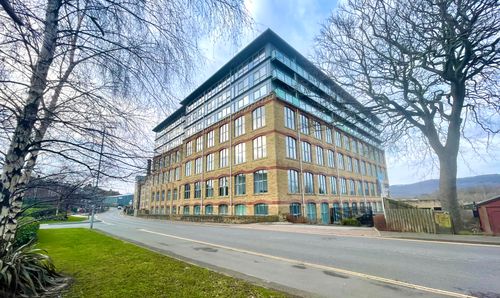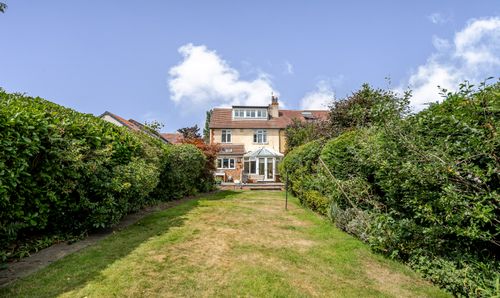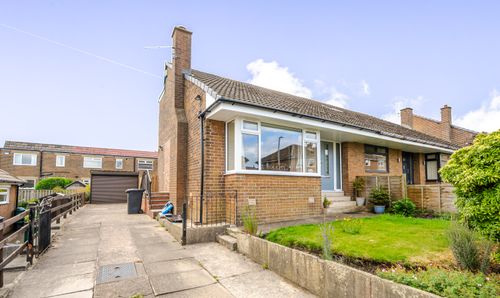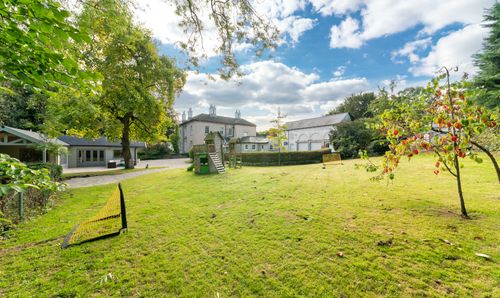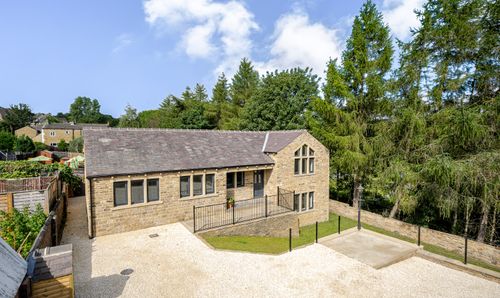5 Bedroom Detached House, Scholes Lane, Cleckheaton, BD19
Scholes Lane, Cleckheaton, BD19
Description
EPC Rating: B
Key Features
- 5 Bedroom (2 with ensuite) detached property.
- With a 30ft living kitchen across the rear.
- Located on a private drive with 4 other properties
- Close to varied amenities and Junctions 25 and 26 of the M62
Property Details
- Property type: House
- Property style: Detached
- Council Tax Band: G
Rooms
ENTRANCE HALL
An aluminium and sealed unit double glazed door opens in to a galleried reception hall. This has aluminium and sealed unit double glazed windows to either side of the entrance door, there is a further large sealed unit double glazed window to the half landing all of which provide plenty of natural light, there is tiled flooring which continues into the living kitchen and utility room, inset LED down-lighters, ceiling coving, above each door frame there is a small LED down-lighter together with a feature leaded and stained glass window between the hall and the living kitchen. To one side an oak and glass panelled return staircase rises to the galleried landing. From the hallway access can be gained to the following rooms:-
DOWNSTAIRS W.C.
Dimensions: 1.73m x 1.52m (5'8 x 5'0). With a ceiling light point, frosted double glazed window, floor-to-ceiling tiled walls, tiled floor, chrome ladder-style heated towel rail and fitted with a suite comprising: vanity unit incorporating washbasin with chrome monobloc tap and low-flush W.C. with concealed system.
LIVING ROOM
Dimensions: 6.35m x 5.89m (20'10 x 19'4). A well proportioned reception room which is situated to the rear of the property and has plenty of natural light from sealed unit double glazed windows to the side elevations together with a bank of sealed unit double glazed bi-folding patio doors which look out across open fields. There is a ceiling light point, inset LED down-lighters, ceiling coving and engineered oak flooring. From the living room there are oak doors giving access to the snug, hallway and living kitchen.
SNUG
Dimensions: 4.37m x 4.06m (14'4 x 13'4). This is situated to the front of the property and has sealed unit double glazed windows to both front and side elevations, there is a ceiling light point, ceiling coving and engineered oak flooring.
LIVING KITCHEN
Dimensions: 9.14m x 5.49m max (30'0 x 18'0 max). As the dimensions indicate this is a particularly spacious room which is situated to the rear of the property and has a bank of sealed unit double glazed windows and bi-folding patio doors which once again provide the room with an abundance of natural light as well as taking advantage of a lovely aspect across open fields. There is inset LED down-lighting, ceiling coving, tiled flooring, and fitted with Schuller units comprising of a stylish range of cream gloss and contrasting grey gloss handle-less base and wall cupboards as well as drawers. These are complimented by overlying Corian worktops which include twin Corian sinks with brushed stainless steel mono bloc tap with concealed lighting over, matching splashbacks with additional smoked glass splashbacks, the Corian extends to form a dining table with three ceiling light points over, there is an AEG induction hob with AEG extractor hood over, twin AEG electric double ovens, integrated dishwasher, integrated larder fridge, heated towel rail and to one side an oak door gives access to the utility room.
UTILITY ROOM
Dimensions: 4.45m x 1.88m (14'7 x 6'2). With a frosted sealed unit double glazed window, tiled floor, courtesy door to the garage and having a range of cream gloss handle-less base and wall cupboards once again complimented by overlying Corian worktops with matching Corian splashbacks and further smoked glass splashbacks above, there is an inset Corian sink with brushed stainless steel mixer tap, plumbing for automatic washing machine and integrated larder freezer.
FIRST FLOOR GALLERIED LANDING
With oak and glass panelled balustrade, there are two ceiling light points, ceiling coving, useful storage cupboard which also houses the mainfold system for the underfloor heating, ceiling light point and ceiling coving. From the landing access can be gained to the following rooms:-
BEDROOM ONE
Dimensions: 5.92m x 4.80m (19'5 x 15'9). This large principle double room has sealed unit double glazed windows to both front and side elevations, in addition there are two Velux double glazed windows, ceiling light point and to one side there are oak doors giving access to a walk-in wardrobe and en-suite shower room.
WALK-IN-WARDROBE
Dimensions: 2.54m x 1.70m (8'4 x 5'7). With an oak door, ceiling light point and ceiling coving.
ENSUITE SHOWER ROOM
Dimensions: 2.92m x 2.03m (9'7 x 6'8). With a frosted sealed unit double glazed window, inset LED down-lighters, extractor fan, there are majority floor-to-ceiling tiled walls, tiled floor, chrome ladder-style heated towel rail, and fitted with a suite comprising: wall hung vanity unit incorporating Duravit wash basin with chrome mono block tap, Duravit low-flush W.C. and large walk-in shower with smoked glass panel and chrome shower fitting.
BEDROOM TWO
Dimensions: 6.30m x 4.14m (20'8 x 13'7). Another large double room which is situated to the rear of the property and has sealed unit double glazed windows looking out across open fields and with fabulous far reaching views beyond, there is further natrual light from a window to the side elevation, there are two ceiling light points, ceiling coving and oak doors giving access to a walk-in wardrobe and en-suite shower room.
WALK-IN WARDROBE
Dimensions: 1.93m x 2.03m (6'4 x 6'8). With a ceiling light point and ceiling coving.
ENSUITE SHOWER ROOM
Dimensions: 2.54m x 2.01m (8'4 x 6'7). With an oak door, Velux double glazed window, ceiling light point, extractor fan, chrome ladder-style heated towel rail, there are two elevations with floor-to-ceiling tiled walls, tiled floor and fitted with a suite comprising: wall hung Duravit vanity unit incorporating chrome mono bloc tap, low-flush W.C and large walk-in shower with smoked glass panel and chrome shower fitting.
BEDROOM THREE
Dimensions: 4.47m x 4.88m (14'8 x 16'0). A spacious double room with sealed unit double glazed windows looking out across open fields with far reaching views beyond, there is a ceiling light point, ceiling coving and loft access.
BEDROOM FOUR
Dimensions: 4.50m x 4.17m (14'9 x 13'8). A double room which is situated adjacent to Bedroom 3 and enjoys a similar aspect through sealed unit double glazed windows, there is a ceiling light point and ceiling coving.
BEDROOM FIVE
Dimensions: 4.01m x 4.06m (13'2 x 13'4). A double room with sealed unit double glazed windows looking out to the front, there is a ceiling light point and ceiling coving.
FAMILY BATHROOM
Dimensions: 3.76m x 2.79m (12'4 x 9'2). With frosted sealed unit double glazed windows, inset LED down-lighters, sections of floor-to-ceiling tiled walls, tiled floor, chrome ladder-style heated towel rail and fitted with a suite comprising: corner panelled bath, wall hung vanity unit incorporating Duravit wash basin with chrome mono bloc tap, Duravit low-flush W.C. and large walk-in shower with smoked glass panels and chrome shower fittings.
Floorplans
Outside Spaces
Garden
To the left hand side of the property there is a lawned garden bordered by a laurel to one side and dry stone wall which continues along the rear, there are planted trees, block paved pathway and external lighting. To the rear there is a lawned garden, planted trees and block paved patio and pathway and this continues down the far side of the property.
Parking Spaces
Driveway
Capacity: 3
To the front of the property there is an extensive tarmac driveway with block paved borders providing off road parking for a number of vehicles and this in turn provides access to a large integral double garage.
Garage
Capacity: 2
Dimensions: 7.52m x 5.89m (24'8 x 19'4). With two sectional electric doors, there are five strip lights, central heating radiator, power points, hot and cold water taps, manifold system for the underfloor heating and wall-mounted Ideal Logic gas fired central heating boiler with water storage cylinder.
Location
Properties you may like
By Simon Blyth Estate Agents






