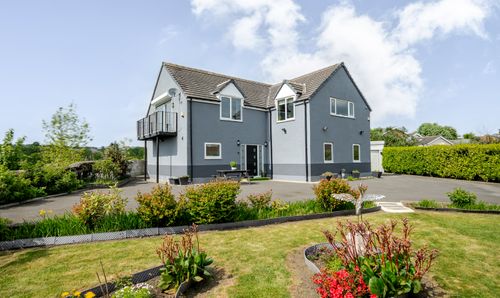2 Bedroom Flat, Lakeside Court, Huddersfield, HD3
Lakeside Court, Huddersfield, HD3

Simon Blyth Estate Agents
Simon Blyth Estate Agents, 26 Lidget Street
Description
AVAILABLE WITH VACANT POSSESSION WITH NO ONWARD CHAIN IS THIS BEAUTIFULLY PRESENTED AND TASTEFULLY APPOINTED PURPOSE BUILT GROUND FLOOR FLAT WITH A SOUTHERLY FACING REAR GARDEN AND WESTERLY FACING SIDE GARDEN.
The property is situated within a peaceful cul-de-sac in close proximity to Lindley’s varied amenities. there is a gas central heating system, PVCu double glazing and with the accommodation briefly comprising; entrance vestibule, entrance hall, living room, modern fitted dining kitchen, shower room and two double bedrooms. there is a parking space within the car park and gardens.
EPC Rating: C
Key Features
- Situated on a peaceful cul-de-sac
- Available with vacant possession
- Ground floor maisonette
Property Details
- Property type: Flat
- Council Tax Band: B
- Tenure: Leasehold
- Lease Expiry: -
- Ground Rent: £25.00 per year
- Service Charge: Not Specified
Rooms
Entrance
A PVCu and frosted double glazed door with privacy blind opens into an entrance vestibule with automatic light and from here a PVCu and frosted double glazed door opens into an L- shaped entrance hall. The hallway has fitted cupboards, ceiling light point, ceiling coving, radiator, and provides access to the following:-
Living Room
4.88m x 3.15m
A comfortable and well proportioned reception room which has a PVCu double glazed splay bay window, ceiling light point, two wall light points, ceiling coving, radiator and as the main focal point of the room there is a feature fireplace with marble effect surround, conglomerate marble inste and home to a flame effect gas fire which rests on a conglomerate marble hearth.
Dining Kitchen
3.43m x 2.44m
This is situated adjacent to the living room and has a ceiling light point, PVCu double glazed window, tiled floor, radiator, a range of modern base and wall cupboards, drawers, these are complimented by overlying granite worktops with matching splashbacks, there is an inset one and a half bow sink with brushed stainless steel mixer tap, Stoves four ring stainless steel gas hob with extractor hood over and stainless steel smeg electric fan assisted oven beneath, integrated fridge, integrated freezer, integrated dishwasher and cupboard housing a Glow Worm gas fired central heating boiler.
Bedroom One
3.23m x 3.15m
A double room with a PVCu double glazed window looking out over the rear garden, there is a ceiling light point, radiator, and fitted floor to ceiling sliding door mirror fronted wardrobes.
Bedroom Two
3.56m x 2.13m
A double room situated adjacent to bedroom one with a PVCu double glazed window looking out over the rear garden, there is a ceiling light point, ceiling coving and radiator.
Shower Room
2.54m x 1.88m
With inset LED downlighters, frosted PVCu double glazed window, extractor fan, part tiled walls, tiled floor with underfloor heating, chrome ladder style heated towel rail and fitted with a suite comprising; pedestal wash basin with chrome monobloc tap, low flush w.c. and tiled shower cubicle with glazed door and chrome shower fitting.
Floorplans
Outside Spaces
Garden
To the side of the property where there is the main entrance the garden has a period style street lamp, flagged patio and lawn. there is also a small external store which is shared with the upstairs maisonette.
Rear Garden
There is a lawned garden with planted shrubs and flagged pathway.
Parking Spaces
Allocated parking
Capacity: 1
The property has parking within the car park.
Location
Properties you may like
By Simon Blyth Estate Agents





















