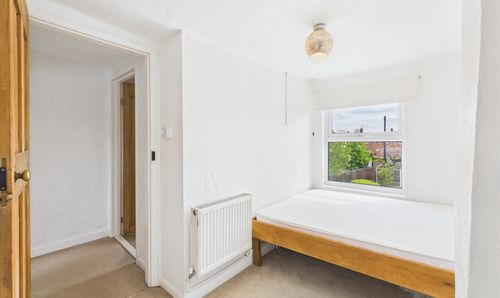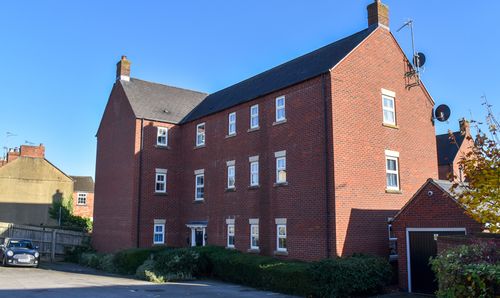Book a Viewing
To book a viewing for this property, please call Jackie Oliver & Co, on 01327 359903.
To book a viewing for this property, please call Jackie Oliver & Co, on 01327 359903.
2 Bedroom Mid-Terraced House, South Terrace, Greens Norton, NN12
South Terrace, Greens Norton, NN12
.jpg)
Jackie Oliver & Co
Jackie Oliver & Co Estate Agents, 148 Watling Street East
Description
Offered for sale with no upward chain, this red brick cottage is pleasantly situated in a quiet backwater, dating back to Victorian times. Inside the home comprises a kitchen, living room with open fireplace, conservatory, two bedrooms and a three piece bathroom. Outside is a fully enclosed rear garden with patio as well as covered side access. At the front is the utility barn with water, plumbing for a washing machine, power and light connected offering versatile space perhaps for an utility room, office, home gym or more storage, the choice is yours.
EPC Rating: D
Key Features
- Video Walkthrough & 360 Tour Available
- Red Brick Cottage
- Two Bedrooms
- Living Room with Open Fireplace
- Kitchen & Conservatory
- Separate Utility Barn
- Rear Garden
- Village Location
- No Upward Chain
Property Details
- Property type: House
- Price Per Sq Foot: £441
- Approx Sq Feet: 431 sqft
- Council Tax Band: A
Rooms
Kitchen
Entered via a half glazed uPVC door. Fitted with a range of base and wall units, working surface and tiled splash backs. Ceramic sink with mixer tap. Built-in electric oven and four ring electric hob with extractor hood and a under counter fridge. Heated towel rail. Stairs to the first floor with built-in under-stairs cupboard. Window to the front.
View Kitchen PhotosSitting Room
Window to the rear. Open fireplace with a brick surround, slabbed hearth and a timber mantle over. Radiator. Stable door into the conservatory.
View Sitting Room PhotosConservatory
Of uPVC construction on a half brick base under a polycarbonate roof. French doors into the rear garden. Radiator. Ceramic tiled flooring. Wall lights.
View Conservatory PhotosLanding
Access to loft space. Wall mounted gas fired boiler.
Bathroom
Fitted with a three piece suite comprising bath with shower attachment over, vanity wash basin with storage cupboard under and W.C. Ceramic tiled splashbacks. Heated towel rail. Window to the rear.
View Bathroom PhotosUtility Barn
Situated at the front of the property is a brick built utility barn. It houses base units with working surface over and a ceramic sink unit. Plumbing for washing machine. Space for 'fridge/freezer. Window to the front.
View Utility Barn PhotosFloorplans
Outside Spaces
Rear Garden
Enclosed by timber fencing, the approximately 50ft rear garden boasts a south easterly facing aspect and offers a patio seating area, lawn, outside tap and a covered walkway providing a useful storage area and side access.
View PhotosLocation
Properties you may like
By Jackie Oliver & Co
















































