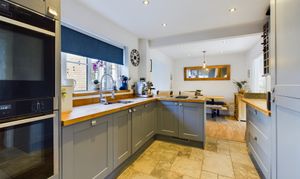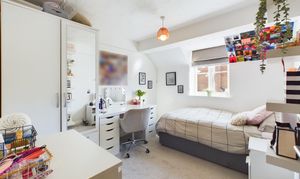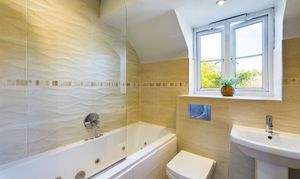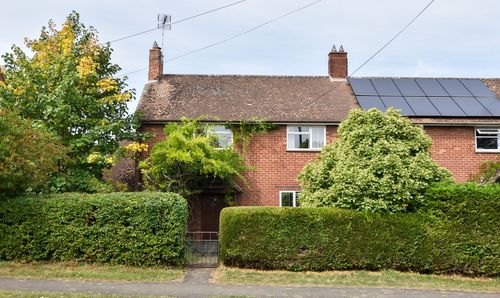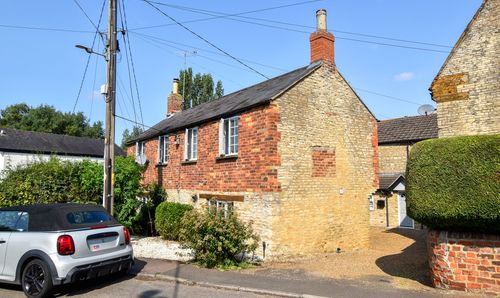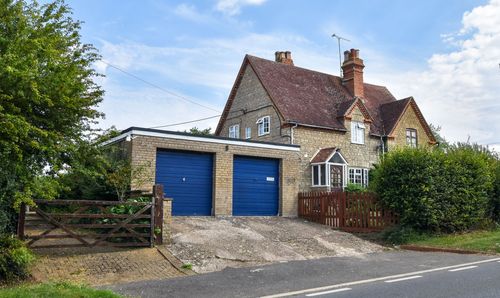4 Bedroom Detached House, Coulthard Close, Towcester, NN12
Coulthard Close, Towcester, NN12
Description
Situated within the sought-after Shires development in Towcester, this detached family home boasts versatile, well-designed living spaces. A welcoming entrance hall leads into an open-plan kitchen and dining area, enhanced by a convenient utility space. The ground floor also includes a bright sitting room with a bay window, a separate family room, and a cloakroom. Upstairs, there are four bedrooms; the principal bedroom features built-in wardrobes and an en-suite shower room, while a modern family bathroom serves the other bedrooms. Outside, the enclosed rear garden combines easy maintenance with functionality, featuring an artificial lawn, a patio seating area, and handy side access. Additional benefits include a single garage and driveway parking.
EPC Rating: C
Key Features
- Video Walkthrough & 360 Tour Available
- Kitchen/Dining Room
- Sitting Room & Family Room
- Entrance Hall
- En-suite Shower Room, Family Bathroom & Cloakroom
- Single Garage & Driveway Parking
- Popular Location
Property Details
- Property type: House
- Approx Sq Feet: 1,109 sqft
- Property Age Bracket: 2000s
- Council Tax Band: D
Rooms
Entrance Hall
Entered via a uPVC door under a storm porch. Stairs to the first floor. Radiator.
View Entrance Hall PhotosKitchen/Dining Room
The kitchen features a selection of base and wall-mounted units with elegant oak countertops, including a convenient breakfast bar and underfloor heating. It includes an undermounted ceramic sink with a mixer tap, along with integrated appliances such as a dishwasher and fridge/freezer. There is also space allocated for a hob and an eye-level double oven, (available through separate negotiation). This kitchen flows seamlessly into the sitting and family rooms, with a rear-facing window that provides natural light.
View Kitchen/Dining Room PhotosUtility Area
Base and wall mounted units with oak worktop. Space and plumbing for a washing machine and tumble dryer. uPVC door into the garden. Understairs storage cupboard.
View Utility Area PhotosFamily Room
The room features a rear-facing window and French doors on the side, providing plenty of light and direct access to the rear garden. A radiator is also installed for added comfort.
View Family Room PhotosCloakroom
Fitted with a two-piece suite comprising a wash basin and a W.C. Window to the side. Radiator.
Landing
Access to boarded loft space with built-in ladder and light.
Principal Bedroom
Two windows to the front. Built-in wardrobe with hanging rails, shelving and sliding doors. Radiator.
View Principal Bedroom PhotosEn-suite Shower Room
Fitted with a three piece-suite comprising a shower cubicle, wash basin and a W.C. Window to the side. Extractor fan. Built-in storage cupboards.
View En-suite Shower Room PhotosFamily Bathroom
Fitted with a three-piece suite comprising a jet bath with shower over and a pivoting glass screen, a wash basin and a W.C. Window to the rear. Heated towel rail and underfloor heating. Extractor fan.
View Family Bathroom PhotosFloorplans
Outside Spaces
Rear Garden
The rear garden provides a private, fully enclosed outdoor space with a patio seating area directly adjacent to the home. It includes a low-maintenance artificial lawn, complemented by mature trees and well-defined planting areas. The garden also features an outside tap and convenient side access.
View PhotosParking Spaces
Garage
Capacity: 1
Accessed via either the metal up and over door to the front or personal door to the rear, inside power and light are connected. The garage also houses the gas-fired boiler and hot water tank.
View PhotosDriveway
Capacity: 1
To the front of the garage there is a tarmac driveway providing off road parking for one vehicle.
View PhotosLocation
Properties you may like
By Jackie Oliver & Co



