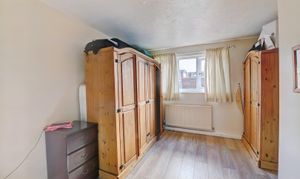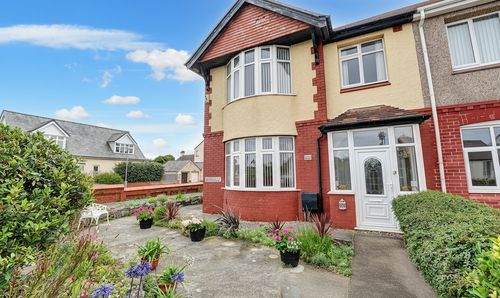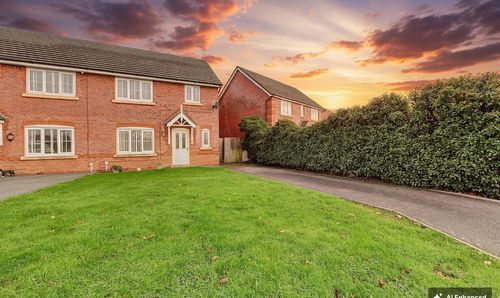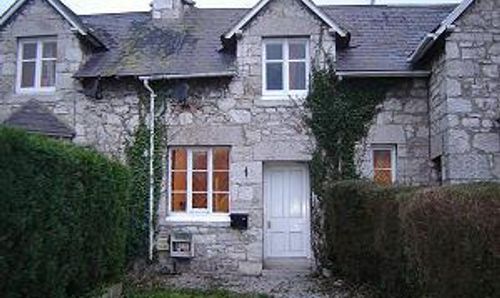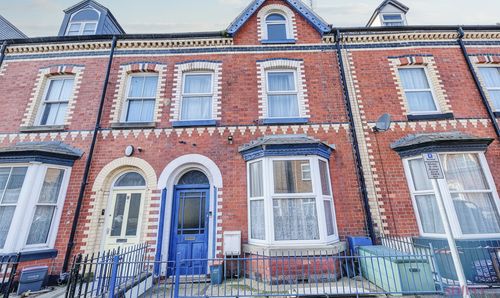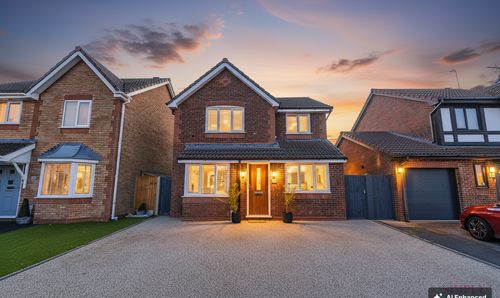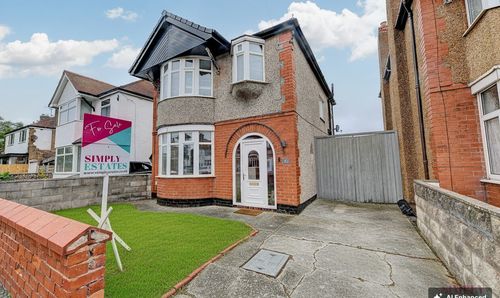2 Bedroom Flat, Rhyl Road, Rhuddlan, LL18
Rhyl Road, Rhuddlan, LL18
Description
This two-bedroom flat is the perfect first step or ideal addition to your investment portfolio with an existing yield of 5.54% but potential of at least 6.43% with a suggested rent of £750.
The property benefits being set back from the road, with half of the front garden allocated exclusively to this residence. Additionally, it also boasts an enclosed rear garden and the convenience of one allocated parking space, ensuring hassle-free parking for residents which is a premium in Rhuddlan.
Upon entering the communal front door, which provides access to both flats, you'll find the private flat door leading to an entrance hallway. From here, you can explore the spacious layout, which includes a large lounge, a bathroom, a fitted kitchen, and two comfortable double bedrooms.
EPC Rating: C
Key Features
- Current Rent £600pcm
- Share of Freehold - 980 years remaining
- Existing yield of 5.54% with potential of 6.43%
- Peppercorn Ground Rent
- Service Charge £600 PA
- Ground Floor
Property Details
- Property type: Flat
- Approx Sq Feet: 6,257 sqft
- Council Tax Band: C
- Tenure: Share of Freehold
- Lease Expiry: 30/11/3004
- Ground Rent:
- Service Charge: £600.00 per year
Rooms
Lounge
3.06m x 5.06m
The lounge features a large window at the front and two smaller windows to the side, ensuring ample brightness throughout. Neutrally decorated with wood-effect laminate flooring.
View Lounge PhotosKitchen
2.37m x 2.25m
The neutral fitted kitchen boasts an array of base and wall cupboards, providing ample storage space, complete with integrated oven, hob, and hood, as well as space for a washing machine, this kitchen is designed for both functionality and convenience.
View Kitchen PhotosBathroom
1.77m x 2.44m
The family bathroom features a classic white suite, comprising a bath with shower overhead, wash hand basin, and WC and also benefits a chrome towel radiator.
View Bathroom PhotosMain Bedroom
2.61m x 4.81m
Neutrally decorated double bedroom with window to the rear garden.
View Main Bedroom PhotosBedroom Two
2.85m x 2.45m
Neutrally decorated double bedroom with window to the rear garden.
View Bedroom Two PhotosExternal Area
Part of the front garden is allocated to the ground floor flat, as well as a rear enclosed garden accessed via the side gate. Additionally there is one allocated parking space accessed via Treetops court at the rear of the property.
View External Area PhotosFloorplans
Outside Spaces
Garden
Part of the front garden is allocated to the ground floor flat, as well as a rear enclosed garden accessed via the side gate. Additionally there is one allocated parking space accessed via Treetops court at the rear of the property.
View PhotosParking Spaces
Location
Properties you may like
By Simply Estates









