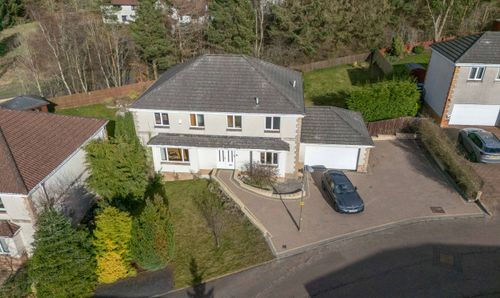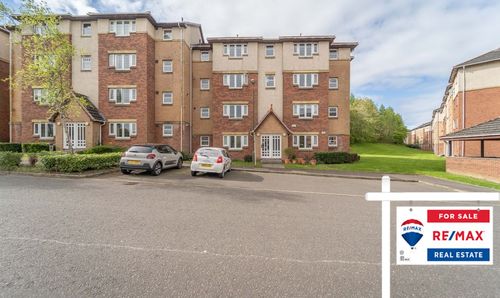3 Bedroom Mid-Terraced House, 58 Staunton Rise, Livingston, EH54 6PD
58 Staunton Rise, Livingston, EH54 6PD

RE/MAX Property
Remax Property, Remax House
Description
*Luxurious 3 Bedroom Terraced Villa!*
Niall McCabe & RE/MAX Property are thrilled to present to the market this magnificent 3-bedroom mid-terraced family home which is located in the ever-popular Staunton Rise, Dedridge. The property enjoys chic finishes & expansive room sizes – creating a truly fantastic family home for many years to come. The accommodation comprises; lounge/diner, gourmet kitchen, 3 double bedrooms, 2 bathrooms & well-manicured gardens.
Staunton Rise is an incredibly popular residential area of Dedridge West, an area in the heart of Livingston. It is close to local amenities and is well served by bus services and schools. This leafy cul-de-sac is popular with professionals, due to its proximity to nearby Livingston South station, young families and first-time buyers alike. It is within catchment for the highly regarded Bankton Primary School and James Young High School. Livingston itself provides a wealth of shops housed in The Centre and Livingston Designer Outlet Centre, with cinema, bars, restaurants, sport and leisure facilities, banks, building societies and professional services. Livingston is also well placed for the commuter with road links via the M8 motorway network to Edinburgh and Glasgow both of which offer International Airports.
The home report can be downloaded from our website.
Freehold
Council Tax Band B
Factor Fee – No Factor Fees
EPC - C
Sales particulars aim for accuracy but rely on seller-provided info. Measurements may have minor fluctuations. Items not tested, no warranty on condition. Photos may use wide angle lens. Floorplans are approximate, not to scale. Not a contractual document; buyers should conduct own inquiries.
EPC Rating: C
Virtual Tour
Other Virtual Tours:
Key Features
- Expansive 3 Bedroom Terraced Villa
- Modern Lounge
- Gorgeous Kitchen/Diner
- Sizeable Bedrooms
- 2 Bathrooms
- Private Gardens & Multi-Car Driveway
Property Details
- Property type: House
- Council Tax Band: B
- Property Ipack: Home Report
Rooms
Lounge
4.76m x 3.33m
A stylish and inviting front-facing lounge featuring sleek modern wood flooring, a striking picture window that floods the space with natural light, and seamless access to the stunning kitchen/diner—perfect for contemporary living and effortless entertaining.
Kitchen/Diner
6.01m x 3.79m
An exquisite semi open-plan kitchen/diner, showcasing luxurious walnut cabinetry, a striking contrasting worktop, and sleek marble-effect flooring. With space for freestanding appliances and a dedicated dining area, bi-fold doors seamlessly connect to the stunning rear garden—creating the perfect indoor-outdoor living experience.
W.C
1.56m x 0.93m
Chic 2-piece, crisp suite with stunning tiled flooring and a glazed window.
Bedroom 1
3.84m x 3.27m
A gorgeous main bedroom featuring striking navy décor, elegant flooring, and ample space for versatile furniture arrangements—offering both style and flexibility for a dreamy retreat.
Bedroom 2
4.49m x 2.46m
A stylish and well-proportioned double bedroom, featuring plush carpeting and a bright, sunny outlook—creating a warm and inviting atmosphere.
Bedroom 3
3.25m x 2.85m
An impressive third bedroom, currently a dressing room, but equally suited as a lovely double bedroom or home office. Stylishly finished with a well-planned layout for versatile living.
Family Bathroom
2.08m x 1.92m
Completing the upper level is a pretty, 3-piece family bathroom which comprises of a gorgeous, tiled bathtub enclosure, wash hand basin & W.C – there is central lighting, lovely flooring and a glazed window.
Exterior
The property boasts amazing gardens to the front & rear – the front enjoys a multi-car driveway, a large lawn and partially fenced section for optimum privacy. Whilst, to the rear there is an amazing & fully enclosed area – designed with ease of maintenance as top priority! Here you find several sunny patios and relaxing sections, storage area and space to relax with family.
Floorplans
Location
Staunton Rise is an incredibly popular residential area of Dedridge West, an area in the heart of Livingston. It is close to local amenities and is well served by bus services and schools. This leafy cul-de-sac is popular with professionals, due to its proximity to nearby Livingston South station, young families and first-time buyers alike. It is within catchment for the highly regarded Bankton Primary School and James Young High School. Livingston itself provides a wealth of shops housed in The Centre and Livingston Designer Outlet Centre, with cinema, bars, restaurants, sport and leisure facilities, banks, building societies and professional services. Livingston is also well placed for the commuter with road links via the M8 motorway network to Edinburgh and Glasgow both of which offer International Airports.
Properties you may like
By RE/MAX Property































