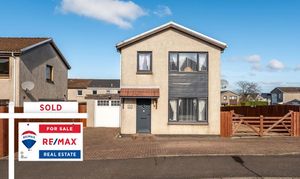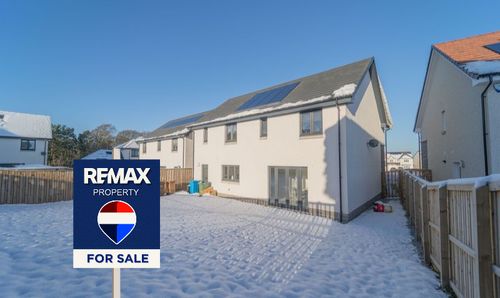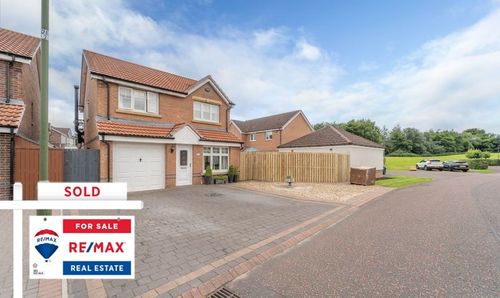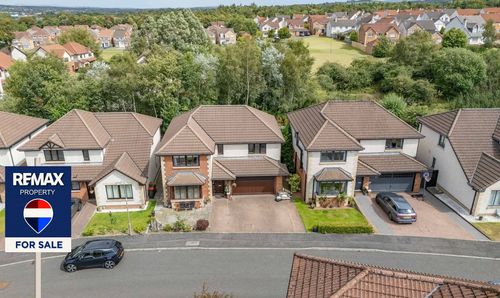3 Bedroom Detached House, 2 Limekilns Grove, East Calder, Livingston, EH53 0RW
2 Limekilns Grove, East Calder, Livingston, EH53 0RW
Description
*GORGEOUS DETACHED VILLA*
Niall McCabe & RE/MAX Property are overjoyed to present to the market this breathtaking 3 bedroom detached villa located in the ever-popular and family friendly Limekilns Grove, East Calder. The property commands immediate attention from its impressive façade to the bespoke interiors and lovely gardens – it is an ideal family property. Accommodation comprises; lounge/diner, bespoke kitchen, 3 spacious bedrooms, lovely bathrooms and an attic space.
East Calder is a popular village and is ideally situated for the commuter to Edinburgh and Glasgow. There is an excellent bus service which links the village with the Edinburgh City Centre and it is easily accessible to the A71 and M8 motorway network, with the local train station at Kirknewton and the airport within easy reach. The village has its own primary schools and there is a bus service to the brand-new high school at West Calder. There is a leisure centre only a short distance away, and lots of local amenities, including doctors, post office, a Tesco local, 2 Co-op mini supermarkets, hairdressers, newly refurbished local pub and takeaway.
Freehold.
Council tax band: D.
Factor Fees – None.
Sales particulars aim for accuracy but rely on seller-provided info. Measurements may have minor fluctuations. Items not tested, no warranty on condition. Photos may use wide angle lens. Floorplans are approximate, not to scale. Not a contractual document; buyers should conduct own inquiries.
EPC Rating: C
Virtual Tour
Other Virtual Tours:
Key Features
- Gorgeous Detached Villa
- Large Lounge/Diner
- Modern Kitchen
- 3 Double Bedrooms
- Chic Family Bathroom
- Fabulous Wrap Around Plot With Stunning Gardens & Large Driveway
Property Details
- Property type: House
- Property style: Detached
- Council Tax Band: D
- Property Ipack: Home Report
Rooms
Lounge/Diner
7.78m x 3.20m
A stunning full-length lounge/diner boasting sleek modern interiors, fresh flooring, and dual aspect windows that flood the space with natural light—offering an airy, stylish setting perfect for relaxing or entertaining.
Kitchen
3.39m x 2.45m
A sleek, modern bespoke kitchen featuring handleless cabinetry and top-of-the-line integrated appliances—every chef’s dream, designed for both style and function.
Storage Room
5.70m x 3.15m
Large storage area located just off the kitchen could be used flexibly by a purchaser.
Bedroom 1
4.29m x 3.33m
Bedroom 1 is a generous, beautifully presented space with fitted wardrobes, stylish flooring, and neutral décor—calm, comfortable, and move-in ready.
Bedroom 2
3.33m x 2.89m
A spacious double second bedroom with charming pink hues, rear garden views, and plenty of room for ample furniture—both stylish and serene.
Bedroom 3
3.28m x 2.34m
Bedroom 3 is a pristine single room featuring a fitted bed, a large front-facing window, and central lighting—compact, bright, and perfectly appointed.
Family Bathroom
1.87m x 1.78m
A stylish 3-piece family bathroom with a gorgeous bathtub, striking wet wall design, and a sleek vanity unit with integrated sink and W.C.—finished with elegant, panelled walls for a low-maintenance, high-impact look.
Exterior
The property is housed on a pretty, wrap around plot with a multi-car driveway, and an access gate to the rear. The back garden has been professionally landscaped with ease of maintenance as top priority – there is a luscious, turfed section, sunny patio and a parking area. Ideal for enjoying year-round sunshine.
Floorplans
Location
East Calder is a popular village and is ideally situated for the commuter to Edinburgh and Glasgow. There is an excellent bus service which links the village with the Edinburgh City Centre and it is easily accessible to the A71 and M8 motorway network, with the local train station at Kirknewton and the airport within easy reach. The village has its own primary schools and there is a bus service to the brand-new high school at West Calder. There is a leisure centre only a short distance away, and lots of local amenities, including doctors, post office, a Tesco local, 2 Co-op mini supermarkets, hairdressers, newly refurbished local pub and takeaway.
Properties you may like
By RE/MAX Property
































