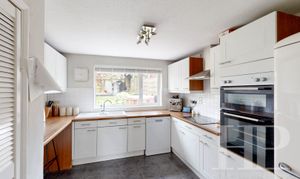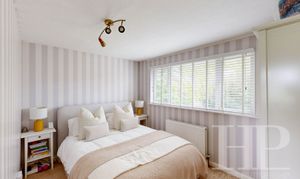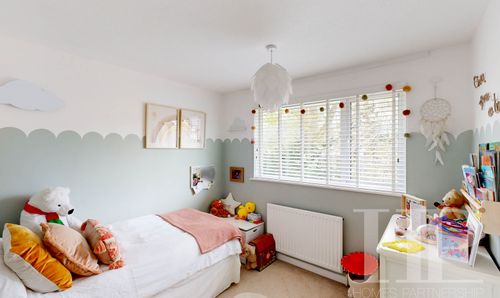5 Bedroom Detached House, Grattons Drive, Crawley, RH10
Grattons Drive, Crawley, RH10
Description
Outside, the property's outdoor space is a tranquil oasis, with the main garden area primarily laid to lawn complemented by a paved patio adjacent to the house for al fresco entertaining. Additional features include areas of child friendly spaces, all enclosed by a fence with gated side access for added privacy and security. A well-maintained tarmacadam driveway leads to the front entrance, completing the seamless transition from kerb appeal to the exquisite interiors within. The property is also located within a short distance of local shops and surrounding schooling.
EPC Rating: D
Key Features
- Five bedroom detached house
- Three reception rooms
- Two bathrooms and downstairs WC
- Front & rear gardens
- Driveway / off road parking
- Extremely sought-after location
Property Details
- Property type: House
- Approx Sq Feet: 1,539 sqft
- Plot Sq Feet: 4,413 sqft
- Council Tax Band: F
Rooms
CANOPY PORCH
Double glazed front door with opaque side light. External courtesy light.
View CANOPY PORCH PhotosENTRANCE HALL
Stairs to the first floor with under stair cupboard. Storage cupboard. Radiator. Doors to all rooms.
View ENTRANCE HALL PhotosLOUNGE
5.73m x 3.61m
A dual aspect room with double glazed window to the front and patio doors to the rear. Media wall with recess for tv and equipment. Radiator.
View LOUNGE PhotosDINING ROOM
3.25m x 2.87m
Double glazed patio doors to the rear garden. Radiator.
View DINING ROOM PhotosKITCHEN
3.25m x 3.20m
Fitted with a range of white Shaker style wall and base level units. One and half bowl sink unit with mixer tap. Built in electric hob and double oven. Spaces for fridge / freezer and dishwasher. Breakfast bar with hatch to dining room. Built in storage cupboard. Double glazed window to the rear.
View KITCHEN PhotosRECEPTION ROOM / PLAY ROOM
4.47m x 3.04m
Converted from the original garage now providing a second reception room which is currently being used as a play room. Double glazed window to the front. Radiator.
View RECEPTION ROOM / PLAY ROOM PhotosUTILITY ROOM
2.51m x 1.73m
Fitted with a range of wall and base level units. Spaces for washing machine and tumble drier. Radiator. Double glazed opaque window to the side.
DOWNSTAIRS WC
Fitted with a low level wc and wash hand basin. Double glazed window to the side. Space saving sliding door.
FIRST FLOOR LANDING
Double glazed opaque window to the side. Hatch to loft space. Doors to all rooms.
BEDROOM
3.67m x 3.17m
Double glazed window overlooking Grattons field / park. Two built in storage cupboards. Radiator.
View BEDROOM PhotosBEDROOM
3.28m x 2.54m
Double glazed window overlooking the rear garden. Built in storage cupboard. Radiator.
View BEDROOM PhotosBEDROOM
2.84m x 2.63m
Double glazed window overlooking the rear garden. Built in storage cupboard. Radiator
View BEDROOM PhotosBEDROOM
Double glazed window to the front.
BATHROOM
Fitted with a white suite comprising a panelled bath with mixer tap and shower attachment. Low level wc and pedestal wash hand basin. Heated towel rail. Double glazed opaque window to the front.
View BATHROOM PhotosSHOWER ROOM
Fitted with a shower cubicle with wall mounted shower. Low level wc and wall hung wash hand basin. Radiator. Double glazed opaque window to the front.
View SHOWER ROOM PhotosMATERIAL INFORMATION
Price: £650,000 | Tenure: Freehold | Council Tax Band: Band F | Council: Crawley Borough Council | Property Type: Detached house | Mains Services: Gas/Electricity/Water/Drainage | Heating Type: Gas radiator central heating | Broadband information: Up to 1000 Mbps (for more information please go to https://checker.ofcom.org.uk/en-gb/broadband-coverage ) | Mobile Coverage: Good with all networks (for more information please go to https://checker.ofcom.org.uk/en-gb/mobile-coverage) | Parking Type: Driveway parking to the front | Flood/Erosion Risk: Very low risk
IDENTIFICATION CHECKS
Should a purchaser(s) have an offer accepted on a property marketed by Homes Partnership, they will need to undertake an identification check. This is done to meet our obligation under Anti Money Laundering Regulations (AML) and is a legal requirement. | We use an online service to verify your identity provided by Lifetime Legal. The cost of these checks is £60 inc. VAT per purchase which is paid in advance, directly to Lifetime Legal. This charge is non-refundable under any circumstances.
TRAVELLING TIME TO TRAIN STATIONS
Three Bridges | By car 5 mins | On foot 12 mins - 24 miles | (Source: Google maps)
Floorplans
Outside Spaces
Rear Garden
Mainly laid to lawn with a paved patio adjacent to the house. Additional areas of AstroTurf and bark chippings. Enclosed by fence with gated side access.
View PhotosParking Spaces
Driveway
Capacity: 2
Tarmacadam driveway providing off road parking. Pathway leading to the front door.
Location
The ever popular Pound Hill is located on the east of Crawley and is bordered by Three Bridges and Manor Royal to the west and Maidenbower to the south. It is one of the largest local neighbourhoods and has a variety of housing from first time buyer flats to executive detached houses approaching £1,000,000. There are two parades of shops, three pubs, three churches and surgeries in the area. Schooling includes an infant school, junior school, primary school and large parts of the neighbourhood fall within the catchment area of Hazelwick School in Three Bridges. There is a bowls club, and Worth Park Gardens offer formal gardens and lake, croquet lawn and tennis court; some of the beautiful trees in the gardens date back to the original planting in the 1840s! Pound Hill is serviced by the Metrobus routes and Three Bridges mainline train station is easily accessible with fast and direct routes to London and Brighton.
Properties you may like
By Homes Partnership


















































