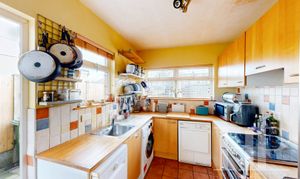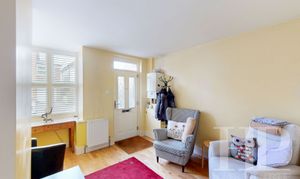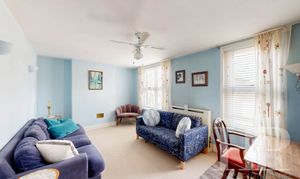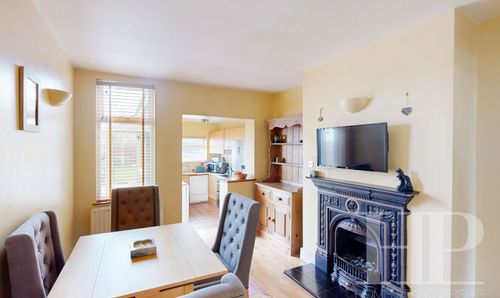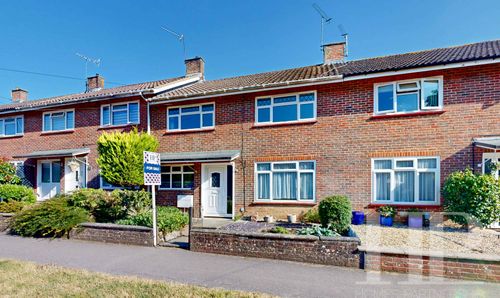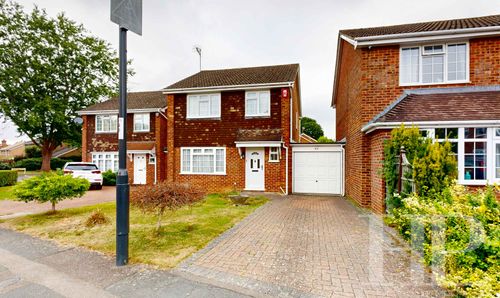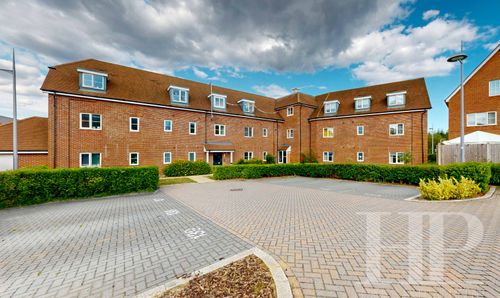4 Bedroom Semi Detached House, Charlesfield Road, Horley, RH6
Charlesfield Road, Horley, RH6

Homes Partnership
Homes Partnership Southern Ltd, 44 High Street
Description
£390,000 - £400,000 Guide Price. Homes Partnership is delighted to offer for sale this four-bedroom, link, semi-detached property, located in the residential town of Horley. The living accommodation is split over three floors, and the ground floor comprises a lounge to the front, a dining room with a feature, period fireplace, and a dual-aspect kitchen with a door opening to the rear garden. Ascending to the first floor, there are two bedrooms, bedroom one with two windows to the front, is currently used as a lounge, and there is a bathroom with a bath and a separate shower cubicle. Moving to the second floor, there are two double bedrooms. Outside, the front garden is low maintenance, being fully paved. Shared side access leads to gated access to the rear garden which is a great space for entertaining family and friends, with easy access, a great place for children to play with the lawn, and the paved patio provides ample space for al fresco dining and an early morning coffee or a drink after a long day. The property is located less than one mile from Horley train station and town centre and is close to local amenities and schools. Horley Recreation Ground is very close by, with a cafe, Horley War Memorial, memorial gardens, ornamental gardens, children’s playground, skatepark, and a multi-purpose games area; there is something for everyone. It is also home to the Horley Bowling Club. In our opinion, this would make a great family home, and we would urge a viewing.
EPC Rating: E
Key Features
- Four bedroom link semi-detached house
- Accommodation split over three floors
- Dual aspect kitchen opening to the rear garden
- Bathroom fitted with a bath and separate shower cubicle
- Rear garden with patio, lawn and gated side access
- Less than one mile to Horley train station and town centre
- Close to Horley Recreation Ground
- Ideal family home; viewing highly recommended!
Property Details
- Property type: House
- Price Per Sq Foot: £394
- Approx Sq Feet: 990 sqft
- Plot Sq Feet: 1,615 sqft
- Property Age Bracket: Victorian (1830 - 1901)
- Council Tax Band: D
Rooms
Lounge
3.33m x 3.12m
The room widens to 4.11 m in the box bay window. Radiator. Wall mounted boiler. Opening to:
View Lounge PhotosFootwell
Stairs to the first floor. Opening to:
Dining room
3.56m x 3.12m
Feature fireplace. Radiator. Under-stair storage cupboard. Window to the rear. Opening and step down to:
View Dining room PhotosKitchen
3.30m x 1.99m
Fitted with wall and base level units with work surface over, incorporating a single bowl, stainless steel sink unit with mixer tap. Space for cooker, fridge/freezer, washing machine, tumble dryer, and slimline dishwasher. Dual aspect with windows to the side and rear, and door opening to the rear garden.
View Kitchen PhotosFirst floor landing
Stairs from the ground floor footwell. Storage cupboard with double doors. Doors to two bedrooms and the bathroom. Stairs continue to the second floor.
Bedroom one
4.97m x 3.33m
Currently used as a lounge. Radiator. Two windows to the front.
View Bedroom one PhotosBathroom
Fitted with a white suite comprising a bath, a low-level WC, a wash hand basin, and a shower cubicle. Heated towel rail/radiator. Opaque window to the rear.
View Bathroom PhotosSecond floor landing
Stairs from the first-floor landing. Storage cupboard. Doors to bedrooms three and four.
Bedroom three
4.96m x 3.72m
Radiator. Fitted wardrobe/cupboard. Window overlooks the rear garden.
View Bedroom three PhotosBedroom four
4.91m x 3.29m
Radiator. Fitted wardrobe/cupboard. Hatch to loft space.
View Bedroom four PhotosMaterial information
Broadband information: For specific information please go to https://checker.ofcom.org.uk/en-gb/broadband-coverage | Mobile Coverage: For specific information please go to https://checker.ofcom.org.uk/en-gb/mobile-coverage | Known Rights and easements: Shared access to the side of the property and a 'Right of way' with the neighbouring property across the back of the houses |
Identification checks
Should a purchaser(s) have an offer accepted on a property marketed by Homes Partnership, they will need to undertake an identification check. This is done to meet our obligation under Anti Money Laundering Regulations (AML) and is a legal requirement. | We use an online service to verify your identity provided by Lifetime Legal. The cost of these checks is £80 inc. VAT per purchase which is paid in advance, directly to Lifetime Legal. This charge is non-refundable under any circumstances.
Travelling time to train stations
Horley By car 6 mins On foot 20 mins - 0.9 miles | Gatwick By car 10 mins - 4.2 miles | Salfords By car 8 mins - 2.4 miles | (Source: Google maps)
Floorplans
Outside Spaces
Front Garden
Fully paved and enclosed by brick wall. Shared access to the side of the property.
View PhotosRear Garden
Paved patio area to the side and rear of the property, the remainder being laid to lawn with a flower beds stocked with plants and shrubs. Garden shed. External water tap. External courtesy light. Gated side access via shared access.
View PhotosParking Spaces
On street
Capacity: N/A
Location
Horley is located in the county of Surrey, south of the towns of Reigate and Redhill, however it lies virtually on the West Sussex county border and Crawley and Gatwick airport are close by. Horley mainline railway station provides round the clock links to London and the town qualifies as a commuter town and it has a significant economy of its own. There is plenty of schooling with one secondary school, three primary schools, two junior schools and two infant schools. The town has its own football club, Horley Town FC and plenty of other sports clubs including cricket, hockey, tennis, bowls and rugby. There is a relatively long high street and the town has plenty of shops, restaurants, pubs and supermarkets. Served by Metrobus bus routes connecting with Redhill, Crawley, East Grinstead and Gatwick Airport, Horley is a great town to live in and caters for all needs.
Properties you may like
By Homes Partnership




