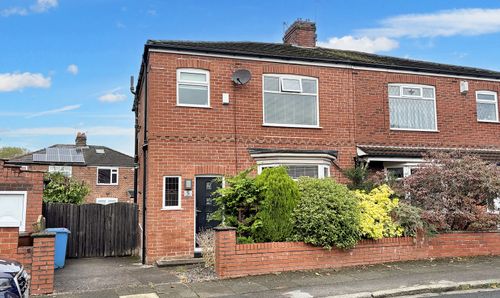3 Bedroom Detached Bungalow, Moorside Road, Swinton, M27
Moorside Road, Swinton, M27
Description
Perfectly located within a small cul-de-sac just off Moorside Road, this spacious three bedroom true bungalow is offered For Sale. The accommodation briefly comprises of: Entrance Porch, Entrance Hall, Fitted Kitchen, Dining Room, Lounge, Three Bedrooms, a Bathroom and a Separate W.C. Externally, the property benefits from off road, driveway parking for multiple vehicles, a single garage and a private rear garden. The property benefits from being located with a short walk to local amenities, including Sides Medical Centre, a Pharmacy & the Co-op. A viewing is highly recommended!
EPC Rating: D
Key Features
- South Swinton Location Close to Local Shops & Amenities
- Private Driveway Parking
- Opportunity to Modernise
- Council Tax Band D approx £2,105 per annum
Property Details
- Property type: Bungalow
- Approx Sq Feet: 1,086 sqft
- Plot Sq Feet: 4,356 sqft
- Council Tax Band: D
Rooms
Porch
Entrance vestibule leading through to:
Entrance Hall
3.28m x 1.34m
Entrance hall with storage cupboards. Internal doors leading to:
Kitchen
3.00m x 2.85m
Window to side elevation. A range of wall and base units, including freestanding oven, sink and space for an additional appliance.
View Kitchen PhotosDining Room
3.02m x 2.85m
Window to front elevation. Internal door leading to:
View Dining Room PhotosBedroom One
2.90m x 4.66m
Fitted wardrobes. Window and patio doors to the rear elevation leading to the garden.
Bathroom
2.79m x 1.82m
Window to side elevation. Bathroom suite including wash basin and storage cupboard.
View Bathroom PhotosFloorplans
Outside Spaces
Parking Spaces
Location
Perfectly located within a small cul-de-sac just off Moorside Road, the property benefits from being located with a short walk to local amenities, including Sides Medical Centre, a Pharmacy & the Co-op.
Properties you may like
By Briscombe






























