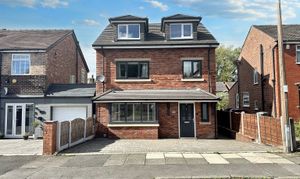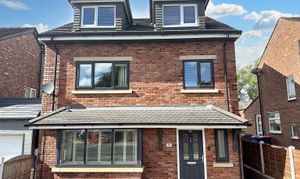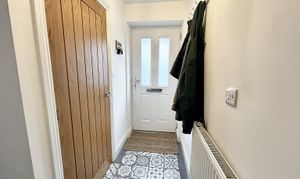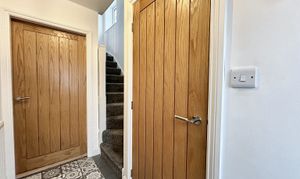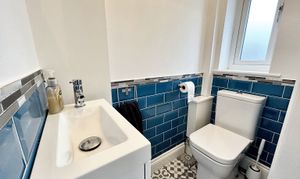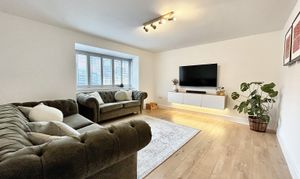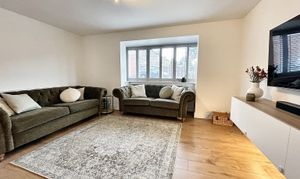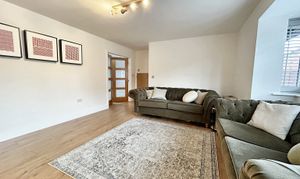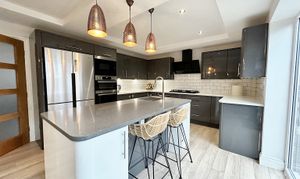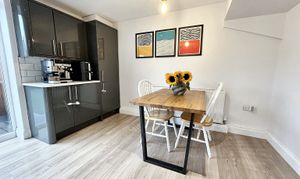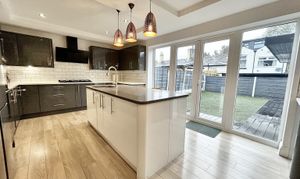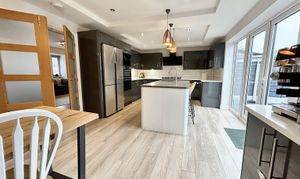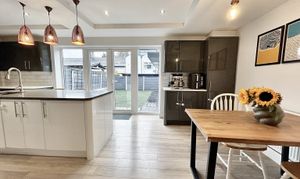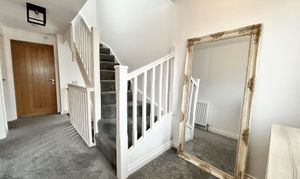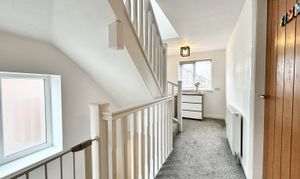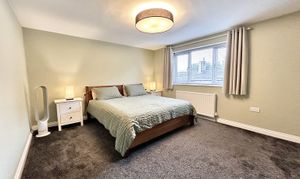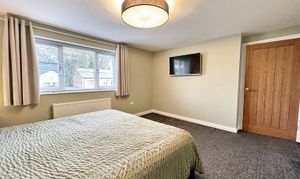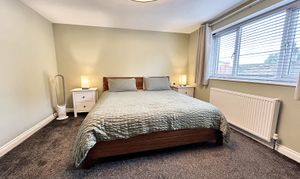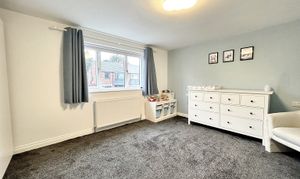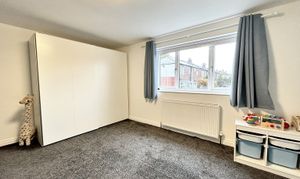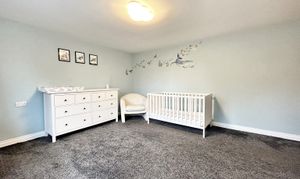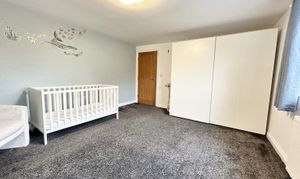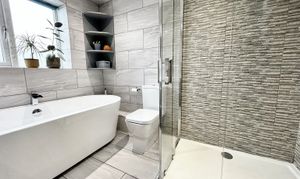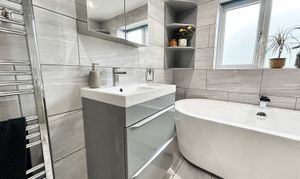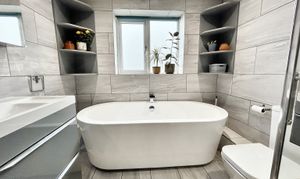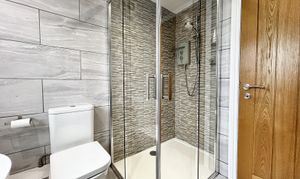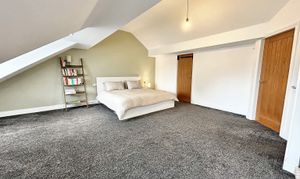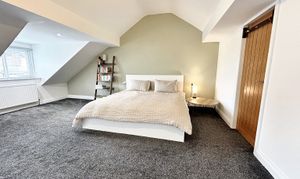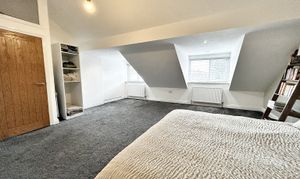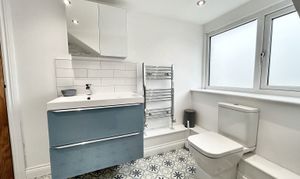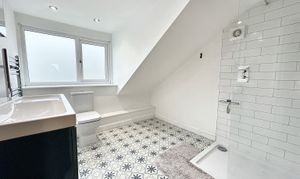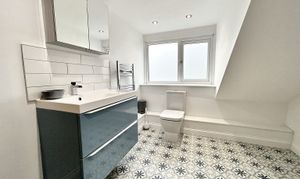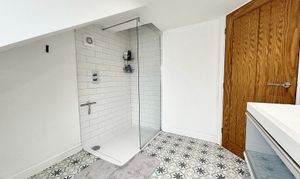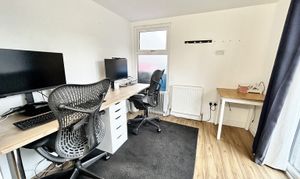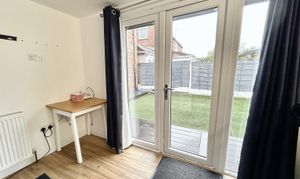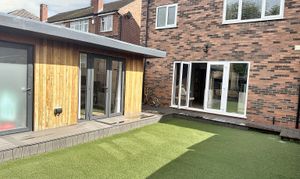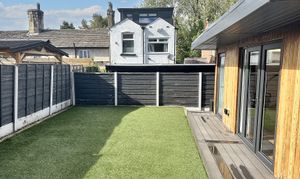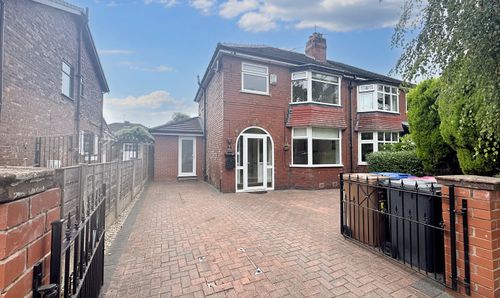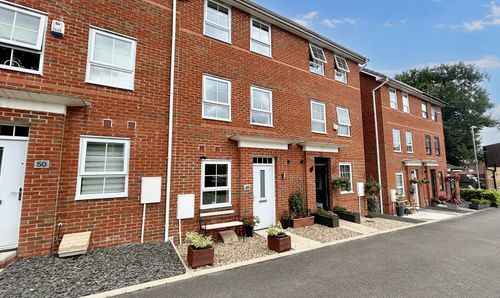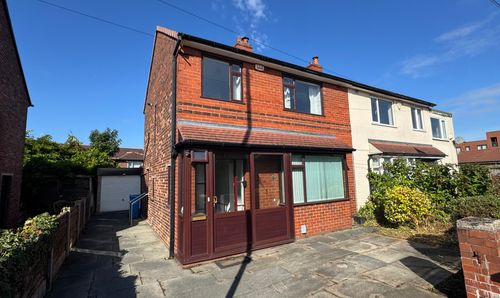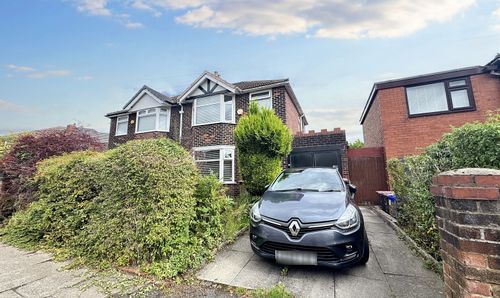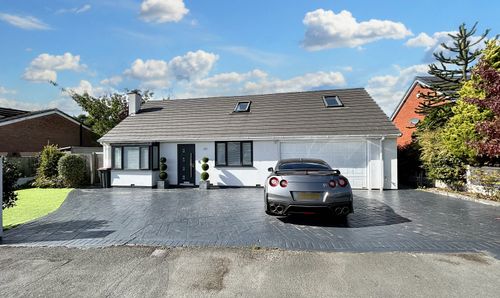Book a Viewing
To book a viewing for this property, please call Briscombe, on 0161 793 0007.
To book a viewing for this property, please call Briscombe, on 0161 793 0007.
3 Bedroom Detached House, Anson Road, Swinton, M27
Anson Road, Swinton, M27

Briscombe
Briscombe, 9 Barton Road, Worsley
Description
Briscombe are delighted to introduce this modern 3-bedroom detached house, a family haven within the sought-after South Swinton locale. Graced by a garden office, this residence promises modern living and ample space across 3 stories. Positioned chain-free, this property is perfect for those seeking a seamless move. Nestled within proximity of esteemed local schools, it caters to families keen on educational convenience. Boasting a driveway capable of accommodating multiple vehicles, the ease of parking is undeniable. The home's interior exudes contemporary charm, while the private low-maintenance rear garden offers an oasis for relaxation. Enjoy the freedom that comes with freehold ownership. This property marries comfort with style, offering a lifestyle of convenience and elegance. EPC rating B
EPC Rating: B
Key Features
- Three Bedroom Detached Family Home With Garden Office
- Offered On A Chain Free Basis
- Popular South Swinton Location
- Short Walk To Good Local Schools
- Driveway Parking For Multiple Vehicles
- Modern Living Throughout
- Private Low Maintenance Rear Garden
- Freehold
- EPC B
Property Details
- Property type: House
- Price Per Sq Foot: £305
- Approx Sq Feet: 1,475 sqft
- Plot Sq Feet: 2,228 sqft
- Council Tax Band: D
Rooms
Entrance Hall
1.04m x 2.82m
External door to front elevation. Internal doors leading through to:
View Entrance Hall PhotosGuest W/C
1.74m x 0.76m
Window to front elevation. Fitted with low level W.C and handwash basin.
View Guest W/C PhotosLounge
4.38m x 5.53m
Window to the front elevation. Internal double doors leading through to:
View Lounge PhotosKitchen / Diner
3.16m x 6.53m
Modern kitchen with dining area. Fitted with a range of wall and base units and contrasting worktops alongside a large kitchen island complete with; integrated sink. Integrated appliances include; gas hob, oven, new washing machine and new dishwasher as well as freestanding large fridge freezer. Double doors leading onto the garden.
View Kitchen / Diner PhotosFirst Floor Landing
4.73m x 1.97m
Light filled landing area. Window to front and side elevation. Internal doors leading though to;
View First Floor Landing PhotosBedroom Two
3.84m x 4.45m
Double bedroom with window to the front elevation.
View Bedroom Two PhotosBedroom Three
3.62m x 4.14m
Double bedroom with window to the rear elevation.
View Bedroom Three PhotosBathroom
2.40m x 2.20m
Fitted with a bath, shower, low level W.C and a hand wash hand basin on storage unit. Fully tiled walls and floor. Window to rear elevation.
View Bathroom PhotosSecond Floor Landing
Internal door leading through to;
Bedroom One
5.60m x 5.51m
Large double bedroom. Windows to front elevation. Internal doors leading through to;
View Bedroom One PhotosEn-suite
2.80m x 2.30m
Fitted with an open shower cubicle, low level W.C and a hand wash basin on storage unit. Tiled floor. Window to rear elevation.
View En-suite PhotosStore Room
1.92m x 4.30m
Currently used as a store room, potential for dressing room or small office. Window to rear elevation.
Garden Office
2.50m x 3.60m
A fantastic addition to this property. French doors lead out to the rear garden. Fitted with electrics and heating.
View Garden Office PhotosFloorplans
Outside Spaces
Parking Spaces
Driveway
Capacity: 3
Driveway to the front of the property providing off road parking for multiple vehicles.
View PhotosLocation
Properties you may like
By Briscombe
