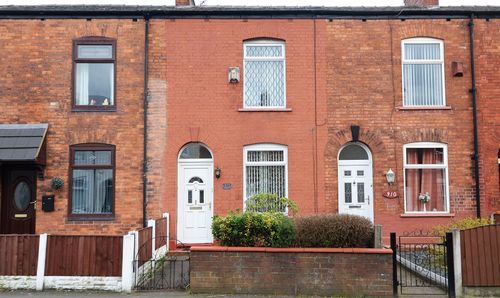3 Bedroom Terraced Mews House, Blucher Street, Ashton-Under-Lyne, OL7
Blucher Street, Ashton-Under-Lyne, OL7
Description
Upstairs, the modern family bathroom offers a relaxing sanctuary to unwind after a long day. Whether you're starting your day or winding down, this property creates the perfect backdrop for every moment. Outside, the property continues to delight with an enclosed landscaped rear garden, adding a touch of tranquillity to your every-day life. The patio, decking, and stone features provide a variety of spaces for al fresco dining, entertaining, or simply basking in the sunshine. With rear gated access, you'll enjoy privacy and security in your outdoor haven.
To the front, the driveway offers off-road parking for TWO CARS, ensuring convenience for you and your guests. Whether you're hosting a gathering or simply enjoying a quiet evening at home, this property ticks all the boxes for modern living. Don't miss out on this opportunity to make this house your home, where comfort, style, and convenience come together seamlessly.
Key Features
- OFF ROAD PARKING FOR TWO CARS
- WELL PRESENTED THROUGHOUT
- CONSERVATORY
- MODERN FITTED KITCHEN
- MODERN FAMILY BATHROOM
- ENCLOSED LANDSCAPED REAR GARDEN
Property Details
- Property type: Mews House
- Council Tax Band: TBD
- Tenure: Leasehold
- Lease Expiry: -
- Ground Rent:
- Service Charge: Not Specified
Rooms
ENTRANCE HALLWAY
uPVC double glazed entrance door, tiled flooring, radiator, stairs to first floor, internal door to
LOUNGE
uPVC double glazed window to front aspect, laminate flooring, electric points, radiator, feature fireplace with inset living flame gas fire, opening to
DINING ROOM
uPVC double glazed oversized French doors to rear aspect, laminate flooring, electric points, radiator, internal door to
KITCHEN
uPVC double glazed window to rear aspect, a modern kitchen with high and low level units with matching roll top work surfaces, integrated sink with drainer and mixer taps over, space and plumbing for washing machine, integrated dishwasher, oven grill with 4 ring gas hob with canopy style extractor over, space for fridge/freezer, electric points, radiator
CONSERVATORY
uPVC double glazed conservatory with uPVC double glazed French doors to side aspect, anti-glare roof, laminate flooring, electric points and radiator
STAIRS TO FIRST FLOOR
BEDROOM ONE
uPVC double glazed window to front aspect, laminate flooring, electric points, radiator
BEDROOM TWO
uPVC double glazed window to rear aspect, laminate flooring, electric points, radiator
BEDROOM THREE
uPVC double glazed window to front aspect, laminate flooring, electric points, radiator
LOFT SPACE
Fully carpeted, fully boarded with a Velux window, could be used as a child's playroom, storage or home office.
FAMILY BATHROOM
Obscure uPVC double glazed window to rear aspect, low level WC, wall mounted pedestal hand wash basin, panelled bath with mains pressure shower over with monsoon shower head and detachable shower head, spotlights inset to ceiling
Disclaimer
We endeavour to make our sales particulars accurate and reliable, however, they do not constitute or form part of an offer or any contract and none is to be relied upon as statements of representation or fact. Any services, systems and appliances listed in this specification have not been tested by us and no guarantee as to their operating ability or efficiency is given. All measurements have been taken as a guide to prospective buyers only and are not precise. Please be advised that some of the particulars may be awaiting vendor approval. If you require clarification or further information on any points, please contact us, especially if you are travelling some distance to view. Fixtures and fittings other than those mentioned are to be agreed with the seller.
Outside Spaces
Rear Garden
To the rear aspect lies an enclosed, well presented garden which is laid to patio, decking and stone features with rear gated access
Front Garden
To the front aspect lies a driveway for off-road parking for 2 cars
Location
Properties you may like
By Alex Jones Estate Agents






