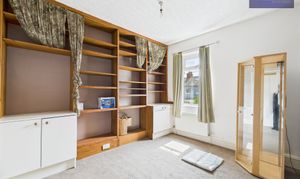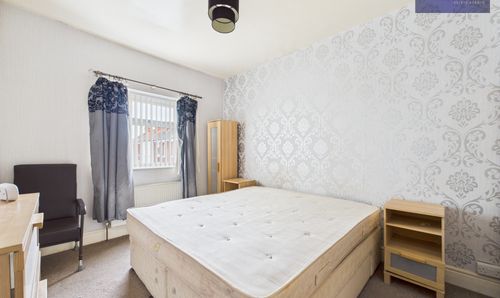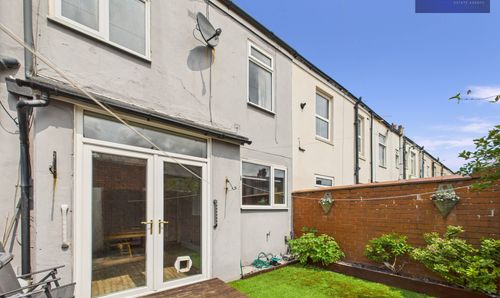For Sale
£80,000
Offers Over
3 Bedroom Terraced House, Aintree Road, Blackpool, FY4
Aintree Road, Blackpool, FY4

Stephen Tew Estate Agents
Stephen Tew Estate Agents, 132 Highfield Road
Description
This three-bedroom mid-terraced house presents a wonderful opportunity for a new owner, with the added benefit of no onward chain. Upon entering, you are greeted by an inviting entrance vestibule leading into a spacious hallway, setting the tone for the rest of the property. The ground floor boasts a well-appointed lounge, a separate dining room featuring French doors that open up to the rear garden, and a kitchen, providing ample space for entertaining and every-day living. Moving upstairs, the landing leads to three generously sized bedrooms, each offering comfortable accommodation, and a family bathroom complete with a contemporary walk-in shower.
Outside, the property continues to impress with an enclosed south-facing rear garden, providing a private outdoor space perfect for relaxing. The rear garden also benefits from rear access, offering convenience and ease of use. With its convenient location and charming features, this property is a must-see for anyone looking for a comfortable and well-appointed family home.
EPC Rating: D
Outside, the property continues to impress with an enclosed south-facing rear garden, providing a private outdoor space perfect for relaxing. The rear garden also benefits from rear access, offering convenience and ease of use. With its convenient location and charming features, this property is a must-see for anyone looking for a comfortable and well-appointed family home.
EPC Rating: D
Key Features
- Three Bedroom Mid Terraced House
- No Onward Chain
- Entrance Vestibule, Hallway, Lounge, Dining Room With French Doors Leading To Rear Garden, Kitchen
- Landing, Three Generously Sized Bedrooms, Family Bathroom With Walk-In Shower
- Enclosed South Facing Rear Garden With Rear Access
Property Details
- Property type: House
- Price Per Sq Foot: £113
- Approx Sq Feet: 710 sqft
- Plot Sq Feet: 926 sqft
- Property Age Bracket: 1910 - 1940
- Council Tax Band: A
Rooms
Entrance Vestibule
Hallway
Landing
Floorplans
Outside Spaces
Parking Spaces
On street
Capacity: N/A
Location
Properties you may like
By Stephen Tew Estate Agents
Disclaimer - Property ID 9ca27938-9888-4959-9803-fea5a1b5fba8. The information displayed
about this property comprises a property advertisement. Street.co.uk and Stephen Tew Estate Agents makes no warranty as to
the accuracy or completeness of the advertisement or any linked or associated information,
and Street.co.uk has no control over the content. This property advertisement does not
constitute property particulars. The information is provided and maintained by the
advertising agent. Please contact the agent or developer directly with any questions about
this listing.




































