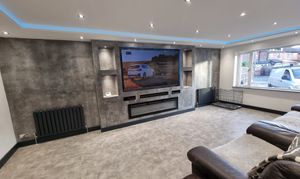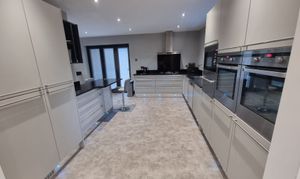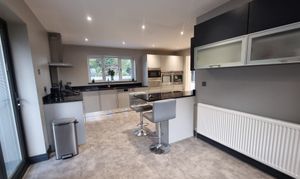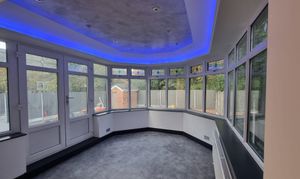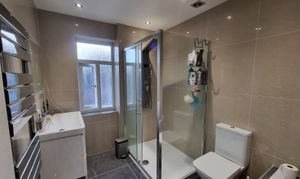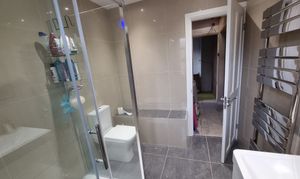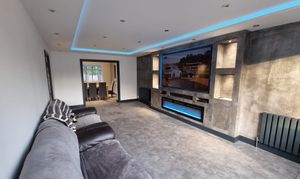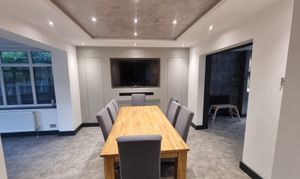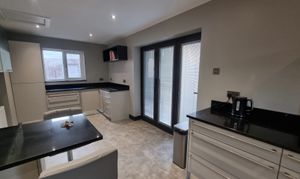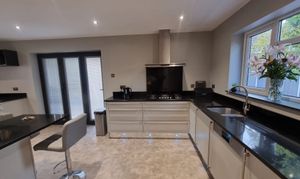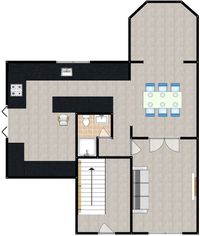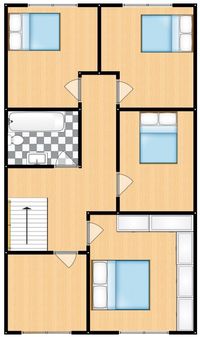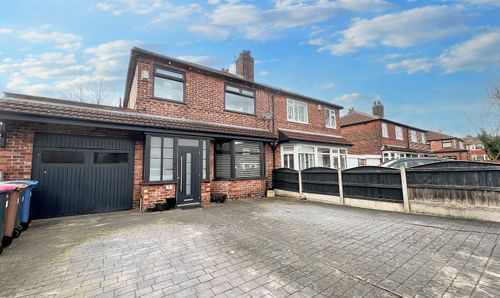Book a Viewing
Online bookings for viewings on this property are currently disabled.
To book a viewing on this property, please call Hills | Salfords Estate Agent, on 0161 707 4900.
4 Bedroom Semi Detached House, Mayhill Drive, Salford, M6
Mayhill Drive, Salford, M6

Hills | Salfords Estate Agent
Hills Residential, Sentinel House Albert Street
Description
Tucked away on a QUIET CUL-DE-SAC off the tree-lined St. Georges Crescent is this STUNNING EXTENDED FAMILY HOME this has been FULLY RENOVATED THROUGHOUT! Finished to an exceptional standard the property features FOUR DOUBLE BEDROOMS, 22FT FAMILY LOUNGE, LARGE KITCHEN DINER and CONSERVATORY! Set in a GENEROUS PLOT, the property has a driveway providing parking for multiple cars, a DOUBLE GARAGE and LARGE REAR GARDEN to the rear! Ideally located, the property is close to excellent amenities, transport links and is within walking distance of Salford Royal Hospital. For more details and to book your viewing contact the office today!
EPC Rating: E
Key Features
- Stunning Four Bedroom Home Located on a Quiet Cul-de-sac
- Double Garage and Off Road Parking For Multiple Cars
- Large Garden To The Rear
- High Specification Finish Throughout
- Conservatory Complete with Solid Roof
- 22ft Family Sized Lounge
- L-Shaped Kitchen Diner
- Four Double Bedrooms
- Great Location Close To Excellent Transport Links, Amenities and Salford Royal Hospital
Property Details
- Property type: House
- Council Tax Band: C
Rooms
Entrance Hallway
A welcoming entrance hallway complete with ceiling light point.
Lounge
6.75m x 3.61m
A spacious lounge complete with twenty-four ceiling spotlights, a double glazed window and two wall mounted radiators.
Kitchen / Diner
6.56m x 4.80m
A bright kitchen featuring complementary modern fitted units with an integrated dishwasher, microwave and two ovens. Complete with twelve ceiling spotlight, two double glazed windows and bi-folding doors. Fitted with laminate flooring.
Dining Room
3.26m x 3.24m
A well lit dining room complete with thirteen ceiling spotlights and a wall mounted radiator.
Downstairs Bathroom
2.06m x 1.75m
Complete with ceiling spotlights, shower cubicle, basin and W.C.
Landing
Complete with ceiling light point, providing access to all upstairs bedrooms.
Bedroom One
3.49m x 2.66m
A spacious master bedroom featuring fitted furniture. Complete with ceiling spotlights and a double glazed window.
Bedroom Two
3.28m x 2.63m
Complete with a ceiling light point, double glazed window and wall mounted radiator.
Bathroom Three
2.13m x 2.10m
Featuring a three-piece suite including a bath, hand wash basin and low level W.C. Complete with ceiling spotlight and a double glazed window.
Bedroom Three
3.18m x 2.30m
Complete with three ceiling light point, a Velux window and wall mounted radiator. Fitted with carpet flooring.
Bedroom Four
2.47m x 2.13m
A compact fourth bedroom complete with a double glazed window.
Bathroom Two
2.42m x 2.08m
A well lit bathroom featuring a shower, hand wash basin and W.C. Modern Bluetooth mirror. Complete with ceiling spotlights and a double glazed window. Fitted with tiled walls and flooring.
External
To the front of the drive is a spacious driveway providing off-road parking for several cars. Double garage. Laid-to-lawn grass and decking.
Floorplans
Location
Properties you may like
By Hills | Salfords Estate Agent
