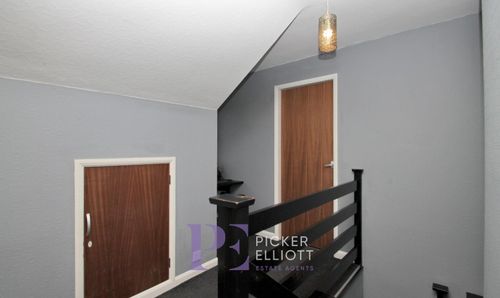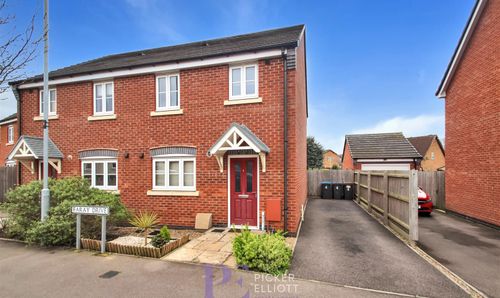2 Bedroom Semi Detached House, Park Road, Earl Shilton, LE9
Park Road, Earl Shilton, LE9

Picker Elliott Estate Agents
Picker Elliott, 110 Castle Street, Hinckley
Description
Picture yourself cosied up by the crackling log burner on a chilly evening, creating a snug ambience that invites relaxation and serenity. The open plan dining kitchen is a culinary enthusiast's delight, perfect for hosting intimate gatherings or simply enjoying a home-cooked meal.
This property is not just a house; it's a haven waiting to be filled with new memories and laughter. Imagine the sound of clinking glasses and heartfelt conversations echoing through the tastefully designed interiors. We look forward to showing you around and welcoming you to your future home sweet home.
EPC Rating: D
Key Features
- ESTABLISHED, SHORT ONWARD CHAIN
- STUNNING PRESENTATION THROUGHOUT
- LOG BURNER
- OPEN PLAN DINING KITCHEN
Property Details
- Property type: House
- Price Per Sq Foot: £226
- Approx Sq Feet: 1,018 sqft
- Property Age Bracket: 1970 - 1990
- Council Tax Band: B
Rooms
Entrance Hallway
With central heating radiator, stairs leading to first floor, Hive central heating thermostat and door to
Downstairs Shower Room
Fully tiled to walls and floor, low level flush toilet, pedestal wash basin and corner shower cubicle with glass shower screen.
View Downstairs Shower Room PhotosLounge
3.91m x 4.09m
With two UPVC double glazed windows, central heating radiator, log burning stove with slate hearth and built in coffee table.
View Lounge PhotosDining Room/Study
2.26m x 2.99m
With central heating radiator and UPVC double glazed window.
View Dining Room/Study PhotosOpen Plan Dining Kitchen
Range of Shaker style units seated beneath a square edge work surface, composite one and a half bowl sink with drainer, 4 ring ceramic hob with black extractor hood, elevated electric double oven, space for free standing fridge/freezer, space and plumbing for washing machine, light grey metro tiling to splash backs, vertical designer column radiator and open plan access through to the
View Open Plan Dining Kitchen PhotosSun Room/Dining Space
2.64m x 3.08m
With double glazed glass lantern to ceiling, UPVC double glazed bi folding doors to the rear, further UPVC double glazed door to the side and a further vertical column designer radiator
View Sun Room/Dining Space PhotosFirst Floor Landing
With a built in desk area, UPVC double glazed window, access to spacious eaves storage with gas combination boiler and access to airing cupboard with electric heater.
View First Floor Landing PhotosBedroom One
4.65m x 3.00m
With central radiator, UPVC double glazed window to the front aspect and open plan access to
View Bedroom One PhotosRecently Fitted En Suite
With tiled flooring, low level flush toilet, wash basin vanity unit, large walk in shower cubicle with main shower and rainfall head, metro tiles to all splash backs, UPVC double glazed window with frosted glass, centrally heated chrome effect towel rail and ceiling extractor fan.
View Recently Fitted En Suite PhotosBedroom Two
3.62m x 2.41m
With UPVC double glazed window to the rear aspect, central heating radiator, access to eaves storage and access to spacious double wardrobe.
View Bedroom Two PhotosFloorplans
Outside Spaces
Parking Spaces
Location
Properties you may like
By Picker Elliott Estate Agents













































