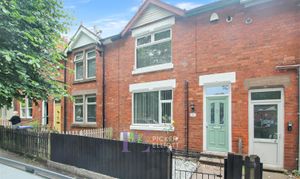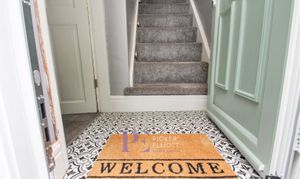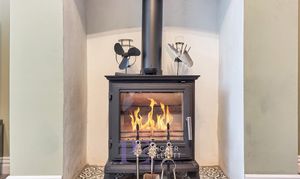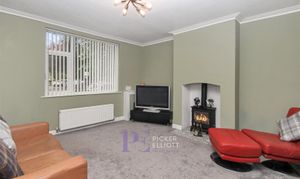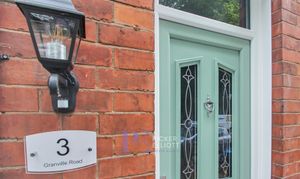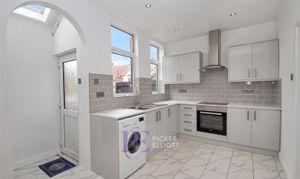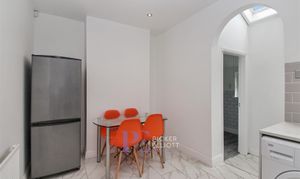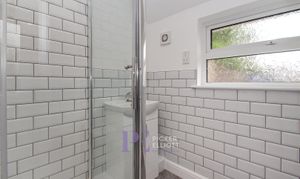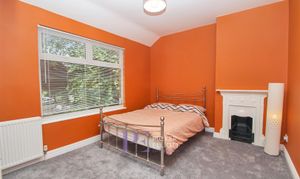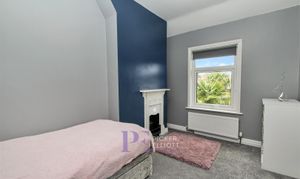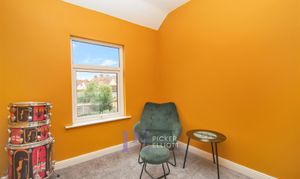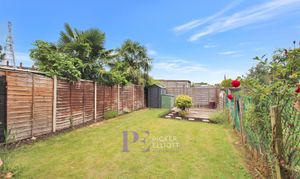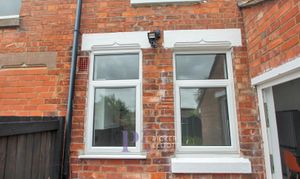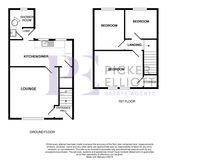3 Bedroom Mid-Terraced House, Granville Road, Hinckley, LE10
Granville Road, Hinckley, LE10

Picker Elliott Estate Agents
Picker Elliott, 110 Castle Street, Hinckley
Description
Welcome to Granville Road, Hinckley - a charming location for this delightful mid-terrace house! This property boasts a spacious reception room with log burning stove, perfect for entertaining guests or simply relaxing with your loved ones. With three cosy bedrooms, there's plenty of space for the whole family to unwind and rest comfortably. The house features a well-appointed bathroom, ensuring convenience for all residents.
Situated in a sought-after area, this property offers a perfect blend of comfort and convenience. Whether you're looking to host gatherings in the reception rooms or enjoy peaceful nights in the bedrooms, this house provides the ideal setting for creating lasting memories. Don't miss the opportunity to make this lovely house your new home in the heart of Hinckley!
EPC Rating: D
Key Features
- NO ONWARD CHAIN
- FULLY REFURBISHED THROUGHOUT
- CHARMING CHARACTER PROPERTY
- WALKING DISTANCE TO TOWN CENTRE
- WALKING DISTANCE TO NUMEROUS EATERIES AND ENTERTAINMENT FACILITIES
Property Details
- Property type: House
- Council Tax Band: A
Rooms
Entrance Hall
With contemporary tiled flooring, stairs to first floor landing.
View Entrance Hall PhotosLounge
4.09m x 4.29m
With double glazed window to front, double radiator, contemporary recess fire place with free standing multi fuel burning stove, door to under stairs storage cupboard.
View Lounge PhotosKitchen/Dining Room
4.80m x 2.49m
Contemporary kitchen with base and wall units, square edge work surface over, tiling to splash back, inset electric hob with built in oven and extractor hood, space and point for washing machine, one and a half drainer sink with mixer tap, two double glazed windows, inset spotlights, tiled flooring, radiator and arch.
View Kitchen/Dining Room PhotosRe Fitted Ground Floor Shower Room
2.51m x 2.01m
With low level flush WC, vanity sink unit, enclosed and tiled shower cubicle with glass screen and rain effect shower head, tiled flooring, chrome radiator, opaque double glazed window, inset spotlights and extractor fan.
View Re Fitted Ground Floor Shower Room PhotosBedroom One
4.14m x 3.10m
With double glazed window, double radiator, period feature fire and storage cupboard housing wall mounted combination boiler.
View Bedroom One PhotosBedroom Two
3.73m x 2.49m
With double glazed window, radiator and feature period fire.
View Bedroom Two PhotosFloorplans
Outside Spaces
Garden
Mainly laid to lawn, slab patio area, decorative borders, timber fencing and is generally private.
View PhotosLocation
Properties you may like
By Picker Elliott Estate Agents
