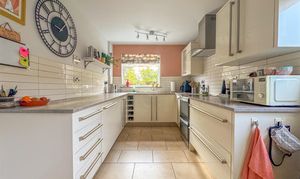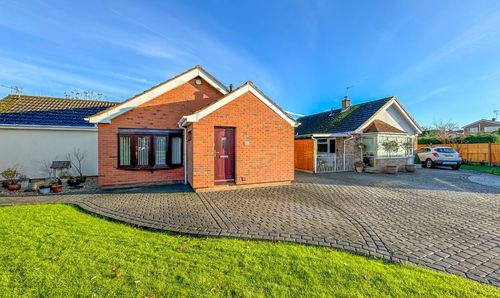4 Bedroom Detached House, Chelsea Close, Nuneaton, CV11
Chelsea Close, Nuneaton, CV11

Carters Estate Agents
66 St. Nicolas Park Drive, Nuneaton
Description
This beautifully presented and superbly appointed four-bedroom detached home is situated at the end of a quiet cul-de-sac on the sought-after St Nicolas Park Estate. Perfect for family living, this home offers a peaceful setting with views over green space and falls within the highly regarded Higham Lane School catchment area. Its prime location also provides easy access to local shops, amenities, and transport links. The property has been thoughtfully extended to create spacious, well-planned accommodation, featuring a stunning garden and generous plot.
As you enter the property, the welcoming entrance hallway leads to a guest WC with a modern white suite. To the front, there is a cosy snug, ideal for quiet moments or as a study space. The impressive wrap-around living and dining room benefits from dual aspects, with a striking marble fireplace housing a gas fire and bifold doors that open onto the beautifully landscaped garden, seamlessly connecting indoor and outdoor living. The modern breakfast kitchen features a stylish range of units with integrated appliances, including a dishwasher and washing machine. There is also space for a dining table, making it a perfect spot for family meals, with additional access to the side of the property for convenience.
Upstairs, the home boasts four double bedrooms. The main bedroom, located at the front, is spacious and comes with fitted wardrobes and a sleek, modern en-suite featuring a walk-in shower with a mains-powered shower. The three additional bedrooms, two of which are positioned at the rear, are all double-sized and offer ample space for furniture. These bedrooms share a luxury family bathroom with a white three-piece suite and an additional double walk-in shower, ensuring comfort and style for the whole family.
Externally, the property occupies a prime corner position. The block-paved driveway offers parking for two to three cars, with access to a single garage. Additionally, there is an extra plot adorned with decorative stones and raised borders that could be used for additional parking if needed. The rear garden is a true highlight, designed with a Mediterranean theme, featuring established shrub and flower borders, decorative stonework, and a water feature, creating a serene and picturesque space for relaxation or entertaining.
With its immaculate presentation, spacious design, and ideal location, this extended detached property is a true gem. Viewing is highly recommended to fully appreciate all that it has to offer.
Key Features
- DOUBLE GLAZING & GAS CENTRAL HEATING
- DRIVEWAY & GARAGE
- BEAUTIFUL MEDITERRANEAN LANDSCAPED GARDEN
- EXTENDED & DETACHED PROPERTY
- ADDITIONAL USEFUL PLOT
- LUXURY BATHROOM & EN-SUITE
- SUPER POSITION IN A CULDESAC LOCATION
- BREAKFAST KITCHEN & WC/GUESTS CLOAK
- FOUR DOUBLE BEDROOMS
- LIVING/DINING ROOM & SNUG
Property Details
- Property type: House
- Price Per Sq Foot: £241
- Approx Sq Feet: 1,764 sqft
- Council Tax Band: TBD
Floorplans
Location
Properties you may like
By Carters Estate Agents


































