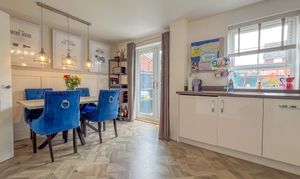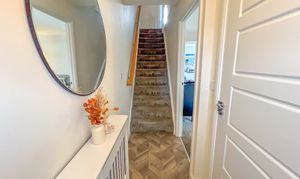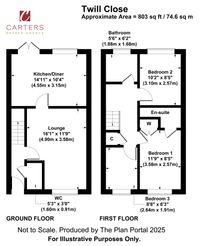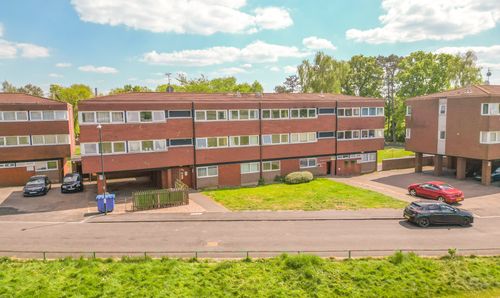Book a Viewing
To book a viewing for this property, please call Carters Estate Agents, on 02476 388 863.
To book a viewing for this property, please call Carters Estate Agents, on 02476 388 863.
3 Bedroom Semi Detached House, Twill Close, Nuneaton, CV11
Twill Close, Nuneaton, CV11

Carters Estate Agents
66 St. Nicolas Park Drive, Nuneaton
Description
**BEAUTIFULLY PRESENTED**LOVELY LANDSCAPED REAR GARDEN**
Carters are thrilled to present this immaculately presented three-bedroom semi-detached family home, perfectly positioned within a sought-after and recently constructed development. Enjoying close proximity to the amenities of Horston Grange — including a local Co-op store — and just moments from the A5, this location is ideal for families and commuters alike, offering both convenience and excellent connectivity across the Midlands.
From the moment you arrive, the home impresses with its enviable outlook over a beautifully maintained green, offering a rare sense of openness and tranquillity right on your doorstep.
Step inside and you're welcomed into a bright and well-proportioned entrance vestibule, complete with stairs rising to the first floor and access to a stylish guest WC — a thoughtful touch for visiting friends and family. The lounge is a calm and inviting space, perfect for relaxing evenings and quiet weekends, with tasteful décor and a sense of comfort throughout.
Flowing seamlessly from the lounge, the heart of this home lies in its stunning open-plan kitchen/dining area. Designed with both functionality and style in mind, the space is fitted with a sleek range of contemporary units, integrated appliances, and generous work surfaces — ideal for family mealtimes or more refined entertaining. Double French doors bathe the room in natural light and open out to the landscaped garden, effortlessly blending indoor and outdoor living.
Upstairs, the primary bedroom offers a peaceful retreat, complete with built-in wardrobe space and a modern en-suite shower room. Two further bedrooms provide flexibility for growing families, home working, or guest accommodation — each offering light-filled, comfortable spaces to unwind and recharge.
The rear garden has been beautifully landscaped to create a stylish yet low-maintenance outdoor sanctuary. A paved patio offers the perfect setting for summer dining, while a central artificial lawn provides a safe and tidy space for children to play. A raised decked seating area at the rear is tailor-made for evening drinks or weekend gatherings, framed by tasteful planting for added privacy and charm.
This exceptional home offers a rare combination of contemporary design, practical family living, and a peaceful setting — all within easy reach of key transport links. A viewing is highly recommended to fully appreciate what this property has to offer.
EPC Rating: B
Key Features
- SEMI DETACHED FAMILY HOME
- THREE BEDROOMS
- BEAUTIFULLY PRESENTED THROUGHOUT
- OPEN PLAN KITCHEN/DINER
- GUEST WC
- MAIN BEDROOM WITH EN-SUITE
- LOVELY LANDSCAPED REAR GARDEN
- POPULAR LOCATION
- OFF ROAD PARKING
- VIEWING ESSENTIAL
Property Details
- Property type: House
- Price Per Sq Foot: £314
- Approx Sq Feet: 829 sqft
- Plot Sq Feet: 1,862 sqft
- Council Tax Band: C
- Property Ipack: MATERIAL INFORMATION
Floorplans
Location
Properties you may like
By Carters Estate Agents































