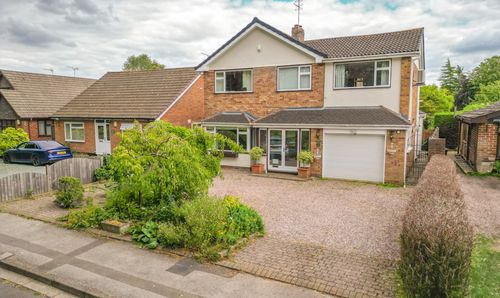Book a Viewing
To book a viewing for this property, please call Carters Estate Agents, on 02476 388 863.
To book a viewing for this property, please call Carters Estate Agents, on 02476 388 863.
5 Bedroom Detached House, Weft Way, Nuneaton, CV11
Weft Way, Nuneaton, CV11

Carters Estate Agents
66 St. Nicolas Park Drive, Nuneaton
Description
This exceptionally well-appointed and attractive five-bedroom double-fronted detached property is located on a small, private road, perfectly positioned facing the prestigious Long Shoot thoroughfare. Spread over two levels, which is a rare find for a new build of this size, this spacious home offers generous accommodation ideal for family living and benefits from a double driveway and double garage.
Upon entering the property, you are welcomed by a large entrance hallway. From here, double doors open into a delightful living room with a dual aspect, featuring a bay window to the front and French doors leading to the garden. The separate dining room also enjoys a bay window to the front, adding a touch of elegance. Additionally, there is a WC/guest cloakroom with a white suite conveniently located on this level. At the rear of the house, the open-plan kitchen, dining, and living area is the heart of the home. The modern gloss kitchen boasts ample units, a practical breakfast bar, and fully integrated appliances, including a double oven, 5-ring gas hob, extractor, dishwasher, fridge, and freezer. This space comfortably accommodates both dining and seating areas, with French doors that open onto the garden. A separate utility room, with plumbing for a washing machine and handy side access, adds to the functionality of the home.
Ascending to the first floor, you’ll find five generously sized bedrooms, each capable of accommodating a double bed. The principal bedroom suite is particularly impressive, featuring a dressing area with modern fitted wardrobes and an en-suite bathroom, complete with a walk-in double shower unit with a mains shower. The family bathroom on this floor is equally well-appointed, featuring a white suite with a mixer tap over the bath.
Externally, the property is accessed by entering Weft Way and following the road around to the private driveway facing The Long Shoot, where the house is prominently positioned on the corner. The front of the property is enhanced by a small garden with shrub borders and a pathway leading to the front door. The double-width driveway provides parking for multiple vehicles, with an additional parking space set back on the private drive.
The rear garden is primarily laid to lawn, complemented by a large paved patio, perfect for outdoor entertaining, and gated access leading to the parking area.
This is a truly remarkable property that combines modern living with ample space, all in a desirable location.
EPC Rating: B
Virtual Tour
Key Features
- PRINCIPAL BEDROOM SUITE WITH DRESSING AREA
- FIVE BEDROOM DETACHED PROPERTY
- LOCATED ON A SMALL PRIVATE DRIVEWAY
- SEPARATE LIVING ROOM & DINING ROOM
- DOUBLE DRIVEWAY & DOUBLE GARAGE
- DOUBLE GLAZING & GAS CENTRAL HEATING
- GENEROUS FAMILY ACCOMMODATION
- SUPER OPEN PLAN KITCHEN DINING LIVING AREA
- OVERLOOKING THE MAIN LONGSHOOT THOROUGHFARE
- GARDENS TO FRONT & REAR
Property Details
- Property type: House
- Price Per Sq Foot: £224
- Approx Sq Feet: 2,120 sqft
- Property Age Bracket: 2010s
- Council Tax Band: F
- Property Ipack: Material information
Floorplans
Parking Spaces
Driveway
Capacity: 4
Double garage
Capacity: 2
Location
Properties you may like
By Carters Estate Agents



































