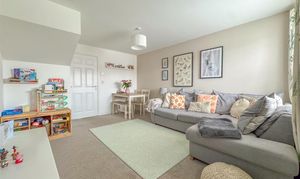Book a Viewing
To book a viewing for this property, please call Carters Estate Agents, on 02476 388 863.
To book a viewing for this property, please call Carters Estate Agents, on 02476 388 863.
3 Bedroom End of Terrace House, Caesar Drive, Nuneaton, CV11
Caesar Drive, Nuneaton, CV11

Carters Estate Agents
66 St. Nicolas Park Drive, Nuneaton
Description
Presenting this superbly presented three-bedroom, three-storey property nestled within the delightful Eaton Place development, just off Higham Lane. The property is the epitome of a perfect first-time buy or ideal family home that must be seen to be truly appreciated.
The property boasts numerous extras and upgrades from its original state, with tasteful and stylish decorations throughout. Additional features include a double driveway to the front, double glazing, and gas central heating and a stunning principal bedroom, enhancing your living comfort.
Upon entering, you're greeted by the delightful living room with access to the rear of the property. The super kitchen-dining room showcases a matching range of sleek grey wall and base units, complemented by integrated appliances including an oven, gas hob, extractor hood, and dishwasher. French doors open to the garden, adding a seamless connection to outdoor living. The staircase sits central to the property, with a convenient guest clock completing the downstairs accommodation.
The first floor reveals two spacious double bedrooms, one thoughtfully equipped with fitted wardrobes, while the other serves as an ideal home office. A modern family-size bathroom, featuring a crisp white three-piece suite completes the first floor.
Ascending to the second floor, you'll find a stunning bedroom suite, boasting a dressing area, two skylight windows with pleasant views to both the front and rear, and a modern en-suite with a mains shower.
To the front, a driveway offers parking space for two cars, while the rear hosts a modern paved patio leading to a generous, well-maintained lawn and decking area.
This property is a testament to meticulous care and thoughtful design, showcasing the epitome of modern family living. Don't miss the chance to make it your own. Viewing is highly recommended.
Virtual Tour
Key Features
- EXCELLENT SCHOOL CATCHMENT
- SPACIOUS LOUNGE & KITCHEN DINING ROOM
- MODERN 3 BEDROOM PROPERTY
- CONVINIENT AND PROMINENT LOCATION
- TOP FLOOR PRINCIPAL BEDROOM WITH EN-SUITE
- GAS CENTRAL HEATING & DOUBLE GLAZING
- OFF HIGHAM LANE
- LANDSCAPED GARDEN
Property Details
- Property type: House
- Price Per Sq Foot: £279
- Approx Sq Feet: 931 sqft
- Council Tax Band: C
- Property Ipack: Material information
Floorplans
Location
Properties you may like
By Carters Estate Agents
























