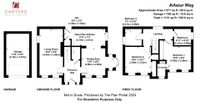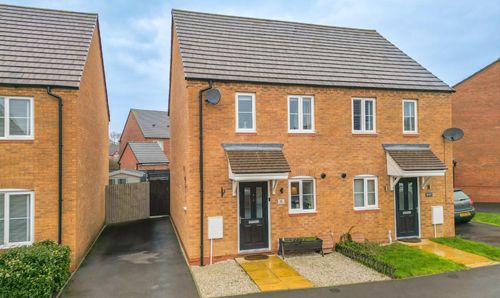Book a Viewing
To book a viewing for this property, please call Carters Estate Agents, on 02476 388 863.
To book a viewing for this property, please call Carters Estate Agents, on 02476 388 863.
3 Bedroom Detached House, Arbour Way, Nuneaton, CV10
Arbour Way, Nuneaton, CV10

Carters Estate Agents
66 St. Nicolas Park Drive, Nuneaton
Description
This beautifully presented three-bedroom detached home is prominently positioned on a corner plot within the sought-after modern development in Weddington. An attractive double-fronted property, it’s ideally suited for a small family and benefits from close proximity to top-rated schools, excellent amenities, and a well-connected transport network. The property features double glazing and gas central heating, ensuring comfort and efficiency throughout.
Upon entering, you are welcomed by an inviting entrance hall, with doors leading to the WC/guest cloakroom featuring a modern white suite. The living room is a cosy retreat, complete with a feature media wall and an integrated electric fire, perfect for relaxing evenings. The heart of the home is the open-plan kitchen and dining area, where a sleek, modern kitchen is equipped with a range of matching wall and base units and integrated appliances, including an oven, gas hob, extractor, dishwasher, and washing machine. There’s ample space for a dining table, and French doors open directly onto the garden, creating a seamless flow between indoor and outdoor living.
The first floor offers three well-proportioned bedrooms. The principal bedroom is a spacious double, boasting built-in wardrobes and a contemporary en-suite bathroom with a white suite and a walk-in shower with a mains-fed shower unit. The second bedroom is also a comfortable double, complete with fitted wardrobes. A family bathroom, featuring a modern white three-piece suite, serves the remaining bedrooms.
Externally, the property is accessible from all sides, with a pathway leading to the front door. The rear garden has been superbly landscaped, primarily laid to lawn and enclosed by a decorative brick wall. It features a paved patio and a covered outdoor kitchen/bar area, ideal for entertaining guests in style. A gate from the garden leads to the driveway, which provides parking for two to three vehicles and access to a single garage.
EPC Rating: B
Key Features
- PROMINENT CORNER POSITION
- BATHROOM, EN-SUITE & GUESTS CLOAK
- ATTRACTED DOUBLE FRONTED
- OUTDOOR ENTERTAINING
- GAS CENTRAL HEATING
- THREE BEDROOMS
- DRIVEWAY & GARAGE
- DOUBLE GLAZING
- OPEN PLAN KITCHEN/DINING
- MODERN DETACHED PROPERTY
Property Details
- Property type: House
- Price Per Sq Foot: £279
- Approx Sq Feet: 1,131 sqft
- Council Tax Band: D
Floorplans
Location
Properties you may like
By Carters Estate Agents






























