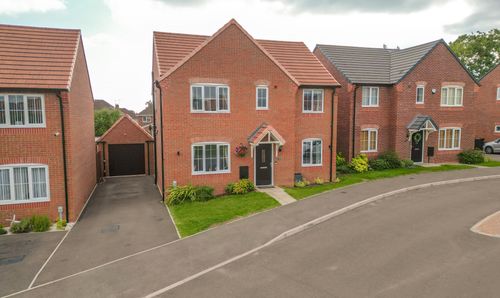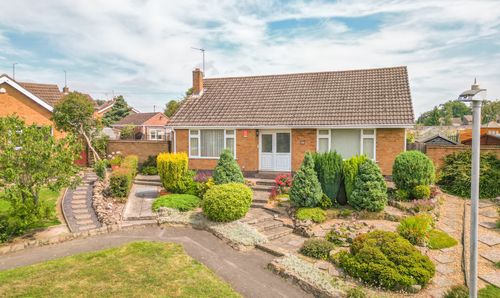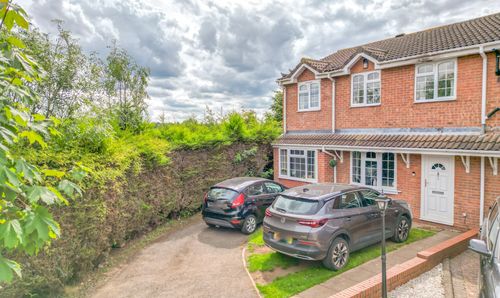2 Bedroom Terraced House, Stanley Road, Nuneaton, CV11
Stanley Road, Nuneaton, CV11

Carters Estate Agents
66 St. Nicolas Park Drive, Nuneaton
Description
A beautifully refurbished period home that simply must be viewed to be fully appreciated. Built in 1904, this exceptional bay-fronted two-bedroom terraced property has been sympathetically modernised and upgraded to an incredibly high standard, blending traditional character with stylish contemporary touches. Positioned in the ever-popular Abbey Green area, the home is ideally located close to a range of local shops, amenities, and excellent road network links, making it an attractive option for both first-time buyers and smaller families alike.
Offering generous accommodation across two floors, this stunning home is bursting with charm, featuring high ceilings, feature radiators, and bespoke detailing throughout—including a handcrafted marble shelving display, a cosy log burner, and a beautifully designed courtyard garden. Highlights include two large double bedrooms, an impressive first-floor luxury bathroom, a welcoming living room, and a truly standout open plan kitchen and dining space—all finished with impeccable attention to detail.
On entering the property, you're welcomed by a character-filled entrance hallway laid with decorative parquet flooring. To the front sits a spacious living room with a bay window and striking bespoke marble mantelpiece, setting the tone for the quality throughout the home. To the rear is a fabulous open-plan kitchen, dining and living area featuring a log burner, underfloor heating, and French doors opening to the private rear courtyard—ideal for entertaining. The high-spec Wren kitchen boasts modern fitted units with integrated appliances including an electric oven, induction hob and two fridges, alongside ample space for a dining table. Beyond this, a convenient utility room offers plumbing for a washing machine, and there's also a separate WC/guests cloakroom with a modern white suite.
Upstairs, the property continues to impress with two spacious double bedrooms, both featuring built-in closets with hanging rails. The centrepiece of the first floor is the luxurious boutique-style bathroom, featuring a walk-in wet room with mains rainfall shower, a contemporary white suite, bespoke fittings, and underfloor heating, all completed with tasteful tiled surrounds.
Externally, the property enjoys a charming walled forecourt to the front, with decorative shrubs and a pathway leading to the front door. To the rear, the low-maintenance, landscaped courtyard garden offers a tranquil escape, with artificial lawn, a decked seating area with marble top, and well-stocked shrub borders. The garden also benefits from a shed, shared gated side access, and a Sonos outdoor speaker system—perfect for relaxing or hosting guests.
A truly unique and impeccably presented character home, ready to move straight into. Early viewing is highly recommended. No upward chain involved.
EPC Rating: D
Virtual Tour
Key Features
- TRADITIONAL TERRACE PROPERTY
- ATTRACTIVE BAY FRONT & FORECOURT
- LIVING ROOM, UTILITY ROOM & WC/GUESTS CLOAK
- SUPER OPEN PLAN DINING KITCHEN
- TWO DOUBLE BEDROOMS
- LUXURY & SPACIOUS BATHROOM
- DOUBLE GLAZING & GAS CENTRAL HEATING
- HIGH SPEC. THROUGHOUT
- PLEASANT COURTYARD GARDEN
- SUPERBLY PRESENTED THROUGHOUT
Property Details
- Property type: House
- Price Per Sq Foot: £179
- Approx Sq Feet: 1,060 sqft
- Property Age Bracket: Edwardian (1901 - 1910)
- Council Tax Band: B
Floorplans
Parking Spaces
On street
Capacity: N/A
Location
Properties you may like
By Carters Estate Agents





























