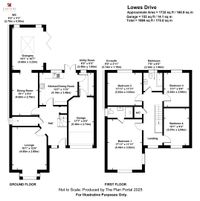4 Bedroom Detached House, Lowes Drive, Tamworth, B77
Lowes Drive, Tamworth, B77

Carters Estate Agents
95 Long Street, Atherstone
Description
Carters Estate Agents are delighted to present for sale this exceptionally well-appointed modern detached family home, located on one of the most sought-after developments in the area. Ideally positioned within walking distance of local amenities and offering fantastic connectivity to major road networks including the A5, A38, and M42, this impressive home offers both practicality and style in equal measure.
Occupying a commanding position on a generous plot, this particular property is one of the largest detached homes on the development, and has been significantly enhanced by the addition of a stunning single-storey rear orangery extension. Boasting an attractive façade with a distinctive double-height front elevation providing a luxurious principal bedroom with en-suite and recently completed block paved drive, this home certainly delivers on kerb appeal.
Internally, the property has been beautifully maintained and stylishly presented with a spacious and thoughtfully laid-out design that caters perfectly for modern family life. The accommodation comprises an inviting reception hallway, a guests cloakroom and a bright and welcoming main lounge. This flows through to versatile space in the form of a separate dining room (currently used as a snug) that links through to the stunning orangery to the rear, currently utilised as a formal dining room. A modern fitted dining kitchen with an adjoining utility room for added convenience provides further rear access and a route through to an integral garage. The highlight of the ground floor is the superb orangery – an impressive open space flooded with natural light, offering the perfect place to relax, dine or entertain.
To the first floor you ascend onto a stunning galleried landing, with a large window to the front, filling the space with light. There are four generously sized bedrooms, all of which are presented to a high standard and accommodating of a double bed. The principal bedroom is a real showstopper, featuring a double-height vaulted ceiling, providing a sense of grandeur and space, and benefitting from a modern en-suite shower room. The remaining three bedrooms are all excellent sizes and share a well-appointed family bathroom.
Externally, the current owners have significantly improved the frontage, installing a generous block-paved driveway providing ample parking for multiple vehicles, which leads to the integral garage. To the rear is a landscaped garden, offering a mix of lawn and paved patio areas, ideal for entertaining, relaxing or enjoying outdoor family time, with the added benefit of not being overlooked.
This is a rare and exciting opportunity to purchase a high-spec, versatile family home in a desirable location with ample space and stylish living throughout. Early viewing is strongly recommended to appreciate the scale, quality and features on offer.
Key Features
- DETACHED FAMILY HOME
- DESIRABLE LOCATION
- GROUND FLOOR ORANGERY EXTENSION
- 4 DOUBLE BEDROOMS
- SPACIOUS PRINCIPAL BEDROOM WITH EN-SUITE
- GAS CENTRAL HEATING & DOUBLE GLAZING
- OVER 1800 SQ FT
- LANDSCAPED GARDEN
Property Details
- Property type: House
- Price Per Sq Foot: £202
- Approx Sq Feet: 1,884 sqft
- Council Tax Band: E
Floorplans
Location
Properties you may like
By Carters Estate Agents




































