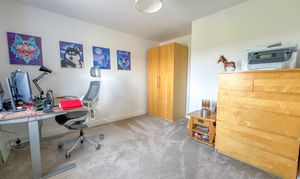Book a Viewing
To book a viewing for this property, please call Carters Estate Agents, on 01827 215 100.
To book a viewing for this property, please call Carters Estate Agents, on 01827 215 100.
4 Bedroom Detached House, Hastings Road, Grendon, CV9
Hastings Road, Grendon, CV9

Carters Estate Agents
95 Long Street, Atherstone
Description
**SUPERBLY PRESENTED**MODERN EXECUTIVE DETACHED**
Carters are proud to present this immaculate four double bedroom executive detached family residence, set on an exclusive and recently constructed development in the highly regarded village of Grendon. Combining modern luxury with functional family living, this outstanding home is ideally positioned close to local amenities and enjoys excellent transport links via the A5 and wider Midlands motorway network—making it a perfect choice for commuters and growing families alike.
From the moment you arrive, the property exudes kerb appeal. A tarmac driveway provides ample off-road parking and leads to an oversized tandem garage, while the smartly landscaped fore garden, finished with crushed slate, adds a contemporary touch to the frontage.
Upon entering, you are greeted by a welcoming entrance hall with a staircase rising to the first floor and a well-appointed guest cloakroom. The front-facing lounge is flooded with natural light and offers a serene and stylish setting to relax, with space for the whole family.
To the rear lies the heart of the home—a truly impressive open-plan kitchen and dining space, designed with both functionality and entertaining in mind. Fitted with a range of modern cabinetry, contrasting work surfaces, hydrophobic top of the range inset sink and high-spec integrated appliances, this space is perfect for everything from midweek meals to special occasions. Double French doors open directly onto the landscaped rear garden, allowing the indoors to flow seamlessly out—ideal for summer living and alfresco dining.
Upstairs, the spacious landing leads to four generous double bedrooms, all beautifully presented. The principal bedroom boasts a sleek en-suite shower room and fitted wardrobes. Fitted wardrobes are also present in bedroom two. While the remaining bedrooms are served by a stylish family bathroom with modern tiling and contemporary fittings.
Outside, the private rear garden has been thoughtfully landscaped to provide a perfect blend of practicality and visual appeal. An L-shaped patio offers an inviting space for outdoor seating and dining, leading to a manicured lawn with mature borders and secure fencing for privacy.
With its superb presentation, flexible layout, and desirable location, this exceptional property is a must-see for those seeking a turnkey family home. Early viewing is strongly recommended to appreciate the quality, space and lifestyle on offer.
EPC Rating: B
Virtual Tour
Key Features
- MODERN STYLE FAMILY DETACHED PROPERTY
- FOUR DOUBLE BEDROOMS
- OPEN PLAN KITCHEN/DINER
- GUEST WC
- SUPERBLY PRESENTED THROUGHOUT
- POPULAR LOCATION
- NOT OVERLOOKED FRONT AND REAR
- EN-SUITE TO MAIN BEDROOM
- LARGER THAN AVERAGE GARAGE
- VIEWINGS ARE RECOMMENDED
Property Details
- Property type: House
- Price Per Sq Foot: £321
- Approx Sq Feet: 1,324 sqft
- Plot Sq Feet: 3,477 sqft
- Council Tax Band: E
- Property Ipack: MATERIAL INFORMATION
Floorplans
Location
Properties you may like
By Carters Estate Agents






































