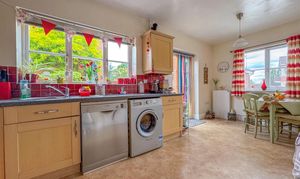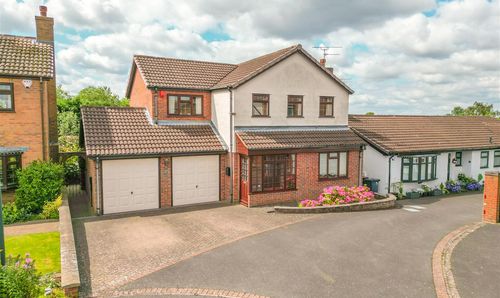4 Bedroom Semi Detached House, De Havilland Way, Burbage, LE10
De Havilland Way, Burbage, LE10
Description
An excellent opportunity to acquire a highly attractive and stylish freehold three-storey semi-detached residence, enviably situated within the De Flamville Park development in the sought-after village of Burbage, around two miles from Hinckley town centre, approximately seven miles from Nuneaton, and within easy access to the M69 motorway, providing reasonable commuting distances to major centres such as Coventry, Leicester, and Birmingham.
The property benefits from gas central heating, UPVC double-glazed windows, and a burglar alarm system.
The well-presented accommodation includes a canopy porch, an attractive entrance hall with Amtico floor covering, stairs leading to the first floor, and a cloakroom with white fittings. The charming separate dining room features dual-aspect windows, and the well-equipped, spacious breakfast kitchen includes a range of built-in appliances.
On the first floor, there is a landing, a delightful lounge with a contemporary fire surround, and a master bedroom with a built-in wardrobe and an en suite shower room with white fittings, including a large shower cubicle.
The second floor comprises a landing, a second bedroom with an en suite shower room, two additional bedrooms, and a family bathroom.
Outside, the property features a fore garden with wrought iron railings, a tarmac driveway providing parking and direct access to a brick and tile constructed garage. The rear garden has been attractively landscaped with a paved patio, lawn, flower borders, and ornamental trees.
Overall, this impressive house incorporates many pleasing features and must be viewed to be appreciated. Council Tax Band D
Key Features
- GROUND FLOOR BREAKFAST KITCHEN, DINING ROOM & WC
- ACCOMMODATION OVER THREE LEVELS
- NO UPWARDS CHAIN
- SUPER LANDSCAPED GARDEN
- FIRST FLOOR DOUBLE BEDROOM & EN-SUITE
- FIRST FLOOR LIVING ROOM WITH JULIET BALCONY
- TOP FLOOR THREE BEDROOMS, EN-SUITE & BATHROOM
- DRIVEWAY & GARAGE
- SPACIOUS FAMILY ACCOMMODATION
- MODERN STYLE SEMI DETACHED
Property Details
- Property type: House
- Council Tax Band: D
Floorplans
Location
Properties you may like
By Carters Estate Agents
































