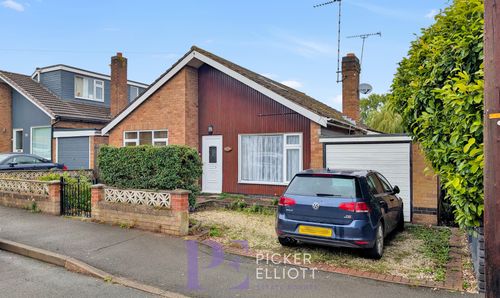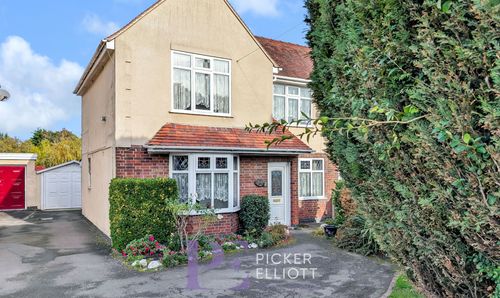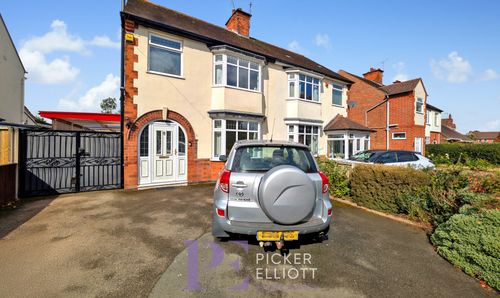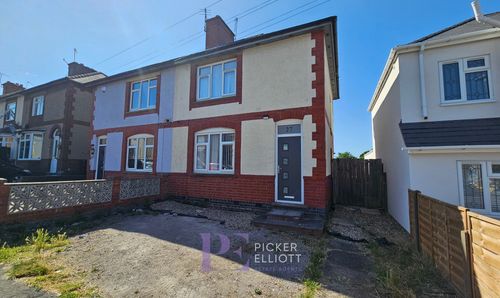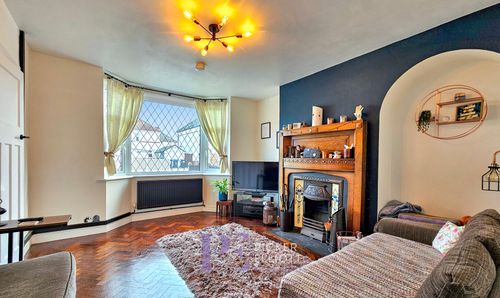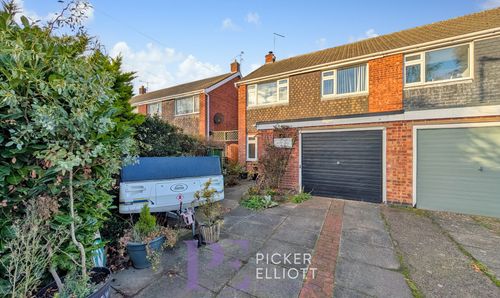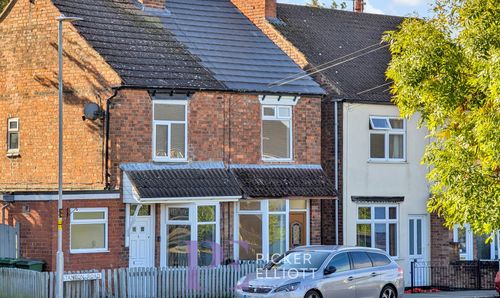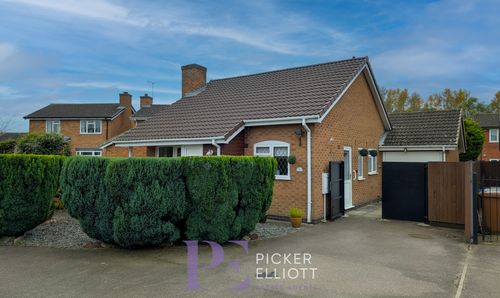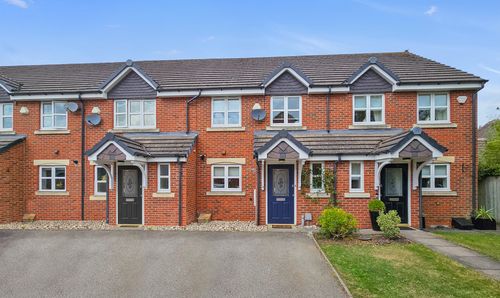3 Bedroom Detached House, The Poplars, Earl Shilton, LE9
The Poplars, Earl Shilton, LE9
Description
The tiered garden beckons with its three levels, featuring patio areas on the uppermost tier and lush lawns below. Bordered by timber fencing and offering gated access to the front, this outdoor haven provides both privacy and tranquillity. The oversized garage with light and power, a tarmacadam driveway for two cars, and a front lawned area ready for transformation into additional parking, completes this picture-perfect outdoor space. We look forward to showing you around this enchanting property - welcome home.
EPC Rating: D
Key Features
- HUGE SCOPE FOR EXTENSION (STPP)
- STUNNING VIEWS TO THE REAR
- OPEN COUNTRYSIDE JUST A SHORT WALK AWAY
- STUNNING TIERED GARDEN
Property Details
- Property type: House
- Property style: Detached
- Approx Sq Feet: 850 sqft
- Plot Sq Feet: 3,025 sqft
- Property Age Bracket: 1990s
- Council Tax Band: D
- Property Ipack: Property Report
Rooms
Entrance Hall
Entering through double glazed front door, and having carpeted flooring, central heating radiator, access to under-stairs storage, and stairs leading to the first floor.
Wc
With low-level flush toilet, wall mounted wash basin with tiled splashback, Central heating radiator, and upvc double glazed window with frosted glass.
View Wc PhotosLounge
3.36m x 4.39m
With upvc double glazed bay window to the front aspect, central heating radiator, inset, gas fire with marble hearth and surround, and open plan access to the dining space.
View Lounge PhotosDining Room
2.50m x 2.52m
With central heating radiator, and double glaze sliding doors providing access to the rear patio before stop
View Dining Room PhotosKitchen
With a range of wall and floor mounted units seated beneath a rolled edge work surface, space with plumbing for one appliance, insets sink 1 and 1/2 poles with drainer and mixer. Four ring gas burning hob, electric oven, concealed extractor, Todd splashbacks, upvc double glazed window to the rear aspect, central heating radiator, and access to the rear via double glazed door.
View Kitchen PhotosBedroom
3.37m x 3.48m
With carpeted flooring, a UPVC double glazed bay window to the front aspect, central heating radiator, a suite of built-in wardrobes and drawers, and access to ensuite.
View Bedroom PhotosEnsuite
With low-level flush toilet, wall-mounted wash-basin, and shower cubicle with mains shower. Half-tiled to all walls, with full tiling to the shower cubicle. Shaver socket, and central heating radiator.
View Ensuite PhotosBedroom
3.37m x 2.52m
With carpeted flooring, central heating radiator, built-in wardrobes with mirrored doors, and a UPVC double glazed window providing views out over the rear garden and fields beyond.
View Bedroom PhotosBedroom
1.80m x 2.52m
With carpeted flooring, central heating radiator, and a UPVC double glazed window providing views out over the rear garden and fields beyond.
Bathroom
With a white suite comprising low-level flush toilet, pedestal wash basin, and bath. Half-tiled to all walls, UPVC double glazed window with frosted glass, central heating radiator and access to airing cupboard which houses the gas combination boiler.
View Bathroom PhotosFloorplans
Outside Spaces
Rear Garden
A stunning, tiered garden made up of three main levels. With patio areas to the upper most level, and lawned areas to the remaining two. Timber fending to all boundaries, and gated access to the front of the property.
View PhotosParking Spaces
Garage
Capacity: 1
Oversized garage with access to the front via electric roller door, and access to the rear via personnel door. Light and power.
View PhotosDriveway
Capacity: 2
Tarmacadam driveway with capacity for at least two cars. Lawned area of garden to the front which could be converted to create further parking.
View PhotosLocation
Properties you may like
By Picker Elliott Estate Agents

































