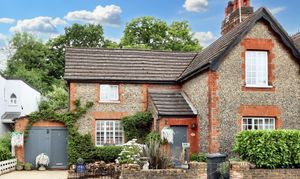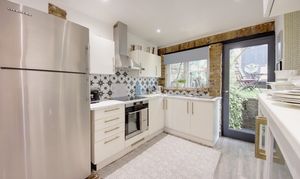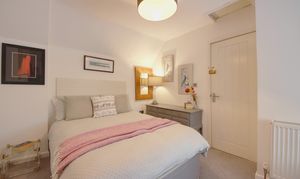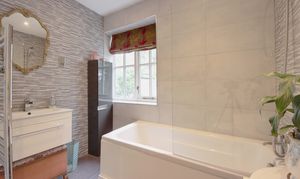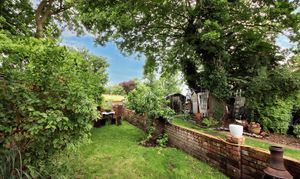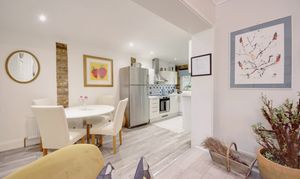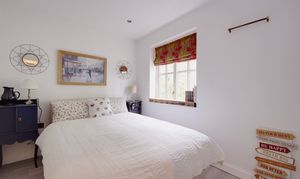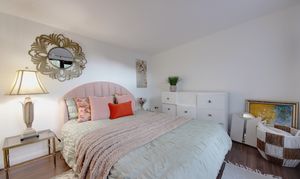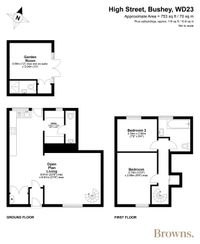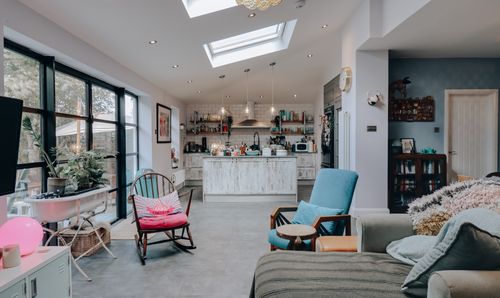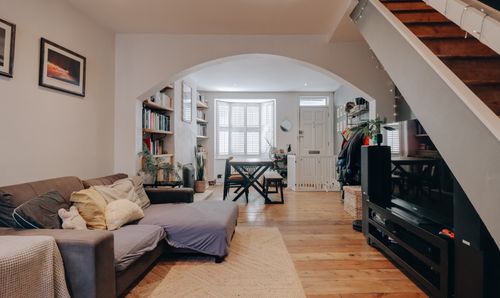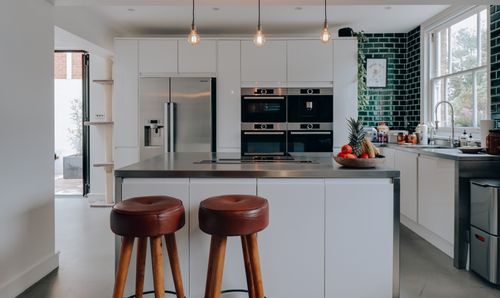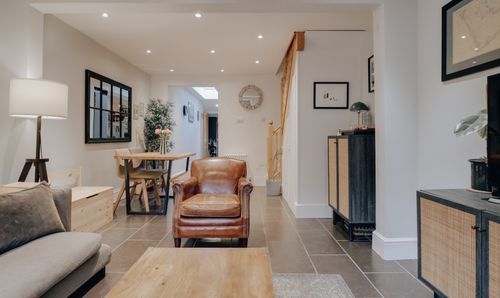2 Bedroom Terraced Cottage, High Street, Bushey, WD23
High Street, Bushey, WD23
Description
This handsome, two-bedroom cottage dates back to 1832 and sits in the heart of Bushey's bucolic village. Carefully preserving its original period features, the interior seamlessly integrates a refined, minimalist design. The exterior, however, exudes character with a façade adorned in field flint, laid randomly accentuating the organic shapes and colours, framed with red brick creating a textually rich finish - a true testament it’s heritage, all framed by front garden with parking for one vehicle. Beyond the façade, internal spaces span over 753 sq.ft with a 116 sq.ft outbuilding, essentially providing the opportunity for a self-contained annex of sorts. The Village, and its plethora of restaurants, coffee shops and boutique stores are just footsteps away and Bushey Station, with its direct link into Central London is just 1.7 miles away.
Upon entering, you are greeted by a cozy porch, perfect for placing shoes and hanging coats. Beyond the porch, and measuring at an impressive 22’8 x 21’8, an-open plan kitchen, living and dining space dominates the ground floor. The design incorporates neutral, tiled flooring underfoot, a combination of stylish feature light fittings and spotlighting overhead, and a modern fitted kitchen. Adorned with white, marble-effect surfaces, the kitchen's comprehensive range of cabinetry and appliances are laid out so everything is within easy reach. Natural light pours through expansive glazing at the rear, housed by a feature, London stock brick wall. Completing the ground floor is a practical utility area and W.C.
A staircase ascends to the first floor, home to two generous bedrooms. The second bedroom is equipped with a large, north-easterly facing window which invites an excellent quality of natural light into the space and provides wonderful views of Bushey Country Club. The principal bedroom remains stylistically cohesive with the rest of the house and provides ample room for free-standing furniture. The first floor is completed by a contemporary bathroom, finished floor-to-ceiling in grey tiles.
Flowing from the rear of the house lies a wonderfully secluded , 70ft garden, split into three parts. At the front, steps lead up to a maintained courtyard with a patch of grass ideal for outdoor hosting and dining alfresco. Positioned at the rear is an extensive lawn, surrounded by mature shrubs with access to, and again, wonderful views of the Country Club’s grounds. Completing the garden is a 116ft, versatile outbuilding with power.
EPC Rating: C
Key Features
- Two-bedroom, period cottage
- 22'8 x 21'8 open-plan living area
- Contemporary fitted kitchen with views onto secluded rear garden
- Feature-spiral staircase located in main living room
- Spacious main bedroom
- 9ft second bedroom with views onto Bushey Country Club
- Practical utility area with downstairs W.C
- Garden room with ample potential for en-suite and in-built cabinetry
- Chain free
- 716 sq.ft (plus outbuildings, approx. 116 sq.ft)
Property Details
- Property type: Cottage
- Property style: Terraced
- Approx Sq Feet: 753 sqft
- Plot Sq Feet: 753 sqft
- Council Tax Band: TBD
Floorplans
Outside Spaces
Garden
Location
Properties you may like
By Browns

