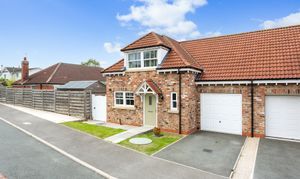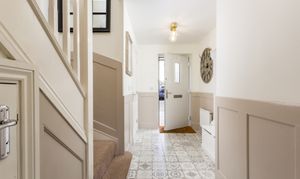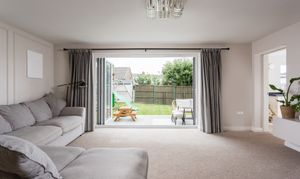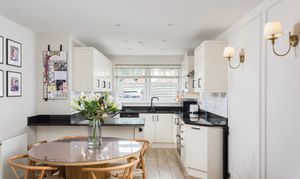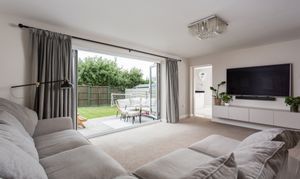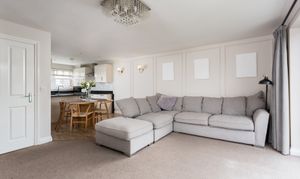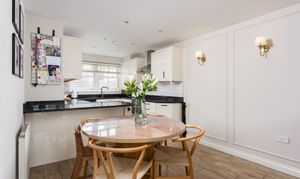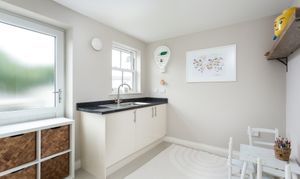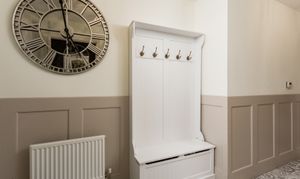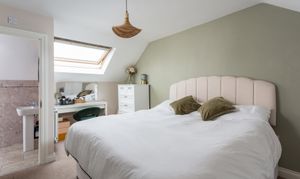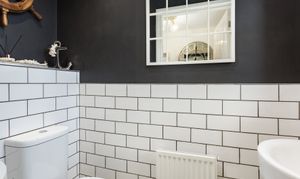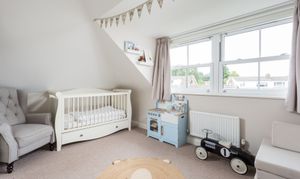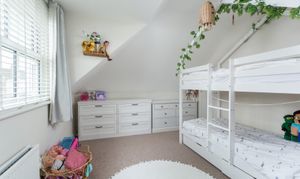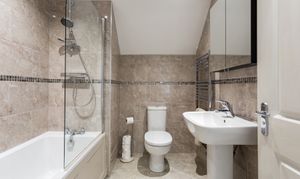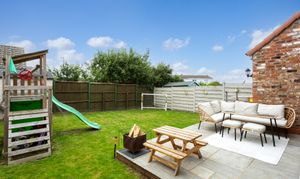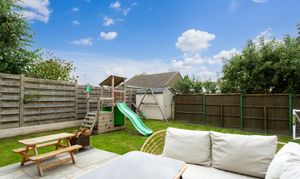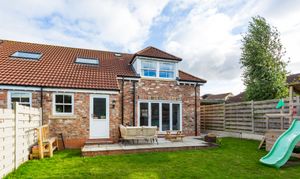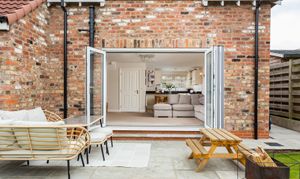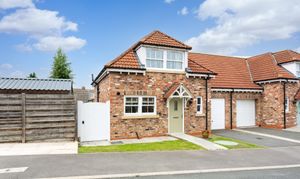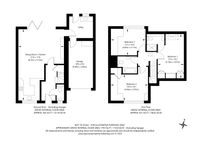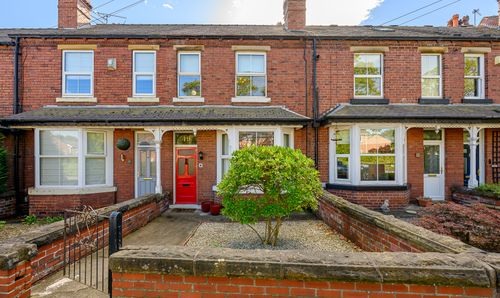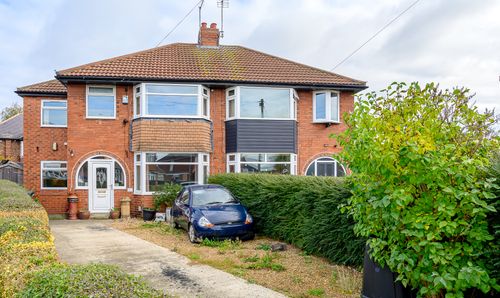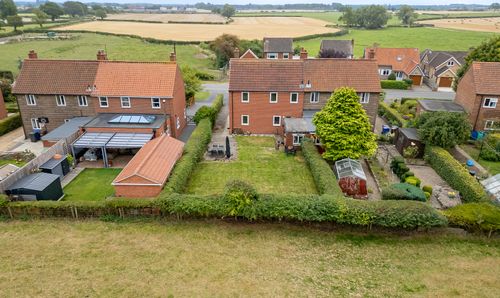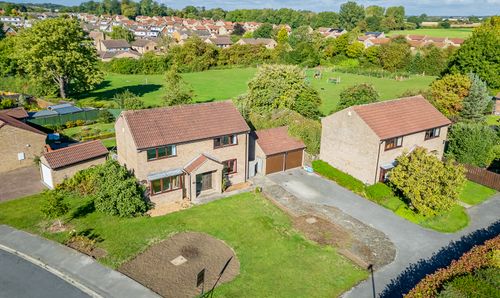3 Bedroom Semi Detached House, Prospect Avenue, Tadcaster, LS24
Prospect Avenue, Tadcaster, LS24
.png)
Wishart Estate Agents
Wilton House Station Road, Tadcaster
Description
Offered for sale with no onward chain, Wishart Estate Agents are delighted to present this immaculate 3-bedroom home in Tadcaster featuring a spacious open-plan kitchen and living area with bi-fold doors opening to a landscaped garden. Includes utility room, garage, and modern bathrooms.
Upon entering this beautifully presented home, you are welcomed into a spacious and neutrally decorated hallway with stylish tiled flooring, setting the tone for the rest of the property. The hallway also offers a convenient downstairs WC and a storage cupboard – ideal for busy family life.
To the rear of the home is a generously proportioned open-plan kitchen, living, and dining space – perfect for modern living and entertaining. The kitchen, situated to the front of the property, features high-gloss cream units with contrasting dark handles and worktops. Integrated appliances include an electric hob with extractor fan, under-counter oven and grill, slimline dishwasher, and an under-counter fridge. There's also ample space for a formal dining arrangement.
The living area is bright and inviting, thanks to large bi-fold doors that open onto the rear patio and garden. This expansive area offers plenty of room to comfortable house sofa suite and additional furnishings.
A spacious utility room is located just off the living area, with further storage units, an additional sink, under-counter washing machine, and internal access to the single garage. The garage also has space for a freestanding American-style fridge freezer and a tumble dryer. A door from the utility room also leads directly to the rear garden.
Upstairs, the property boasts three well-sized double bedrooms and a modern family bathroom. The landing provides access to the loft for additional storage.
The primary bedroom is a generous double, complete with built-in wardrobes, a dressing area, and space for additional free-standing furniture. A large Velux window allows for plenty of natural light. This room also benefits from a stylish en-suite shower room, finished with grey wall and floor tiles, a large mains shower, WC, and washbasin.
Bedroom two overlooks the front of the property and features a large window, a built-in storage cupboard, and ample space for furniture. Bedroom three is another comfortable double, enjoying views over the rear garden.
The family bathroom continues the home’s modern theme with matching grey tiling, a bath with mains shower over, low-level WC, washbasin, heated towel rail, and mirrored storage cabinet.
Outside, the rear garden is a mostly laid to lawn, with a generous patio area perfect for alfresco dining. There is also a shed and children’s climbing frame, as well as gated side access to the front of the property.
Area Guide -
Tadcaster, North Yorkshire
Located just 12 miles south-west of York, Tadcaster is a picturesque and historic market town that offers the perfect balance between rural charm and everyday convenience. With its strong sense of community, excellent amenities, and enviable connectivity, it’s a highly attractive place to call home for families, professionals, first-time buyers, and retirees alike.
The town is served by several well-regarded primary schools and nurseries, along with Tadcaster Grammar School, a respected secondary school that serves the wider area. For further and higher education, residents have easy access to institutions in nearby York and Leeds, both of which are within a straightforward commute.
EPC Rating: B
Property Details
- Property type: House
- Price Per Sq Foot: £293
- Approx Sq Feet: 1,193 sqft
- Plot Sq Feet: 2,723 sqft
- Property Age Bracket: 2010s
- Council Tax Band: D
Rooms
Sitting Room / Kitchen
8.33m x 5.33m
Utility
Garage
5.49m x 2.85m
Bedroom 1
5.18m x 3.07m
Bedroom 2
4.36m x 3.07m
Bedroom 3
4.05m x 3.11m
Bathroom
Floorplans
Outside Spaces
Garden
Parking Spaces
Garage
Capacity: N/A
Off street
Capacity: N/A
Driveway
Capacity: N/A
Location
Here you will find the full address of the property including house name/number and postcode for use with your chosen satnav/route finder. If you have any issues locating the property, please call us on 01937 534474. 1 Prospect Avenue, Tadcaster - LS24 8FA
Properties you may like
By Wishart Estate Agents
