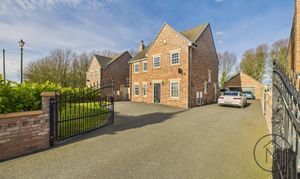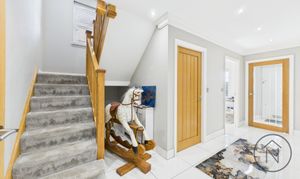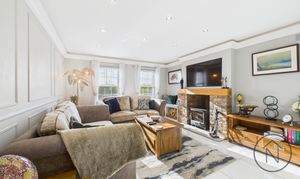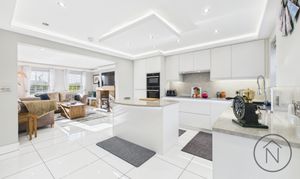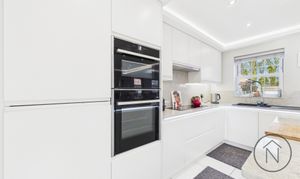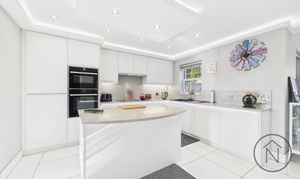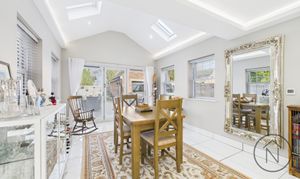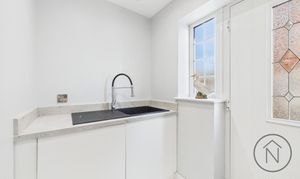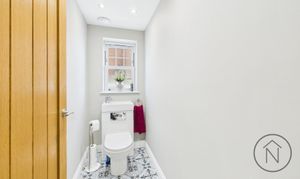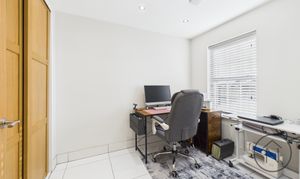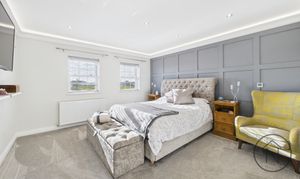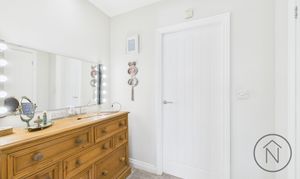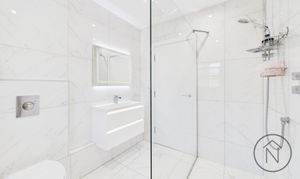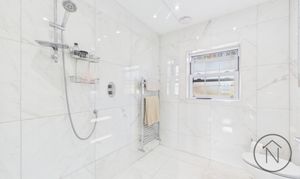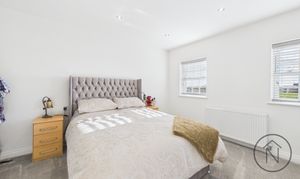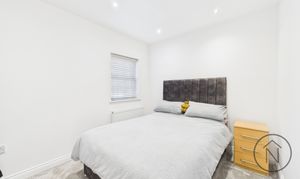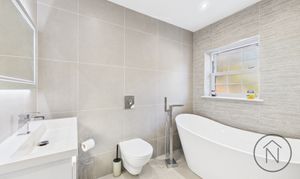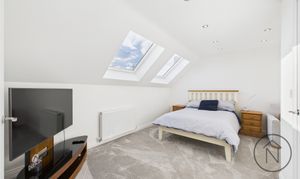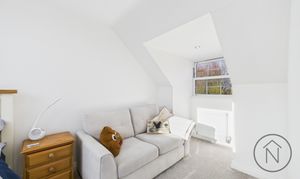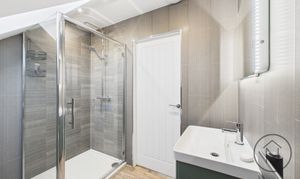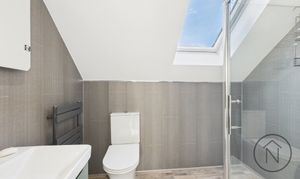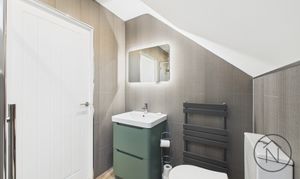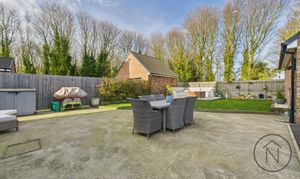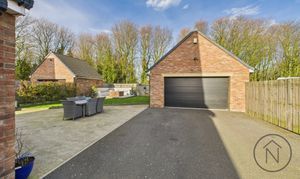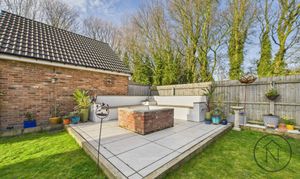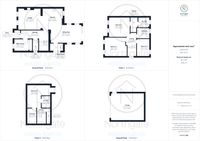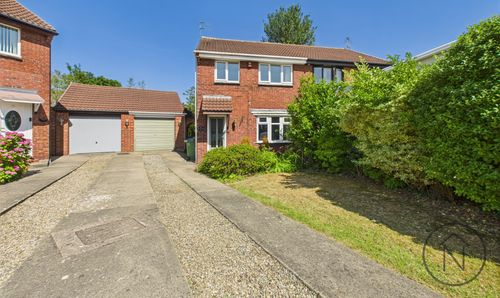4 Bedroom Detached House, The Parks, Shotton Colliery, DH6
The Parks, Shotton Colliery, DH6
.jpg)
Northgate - County Durham
Northgate Estate Agents, Suite 3
Description
EXQUISITE DETACHED FAMILY HOME – RARE TO MARKET – A MUST-VIEW!
Northgates are proud to present this substantial four-bedroom, three-storey detached home with a stunning outlook, beautifully maintained gardens, and excellent commuting links.
The impressive entrance hall leads to a study/office. The lounge boasts contemporary beaded panelling and a log burner, while the stunning kitchen features a central island, Quartz worktops, integrated appliances, floating coving with LED strip lighting, under floor heating and bi-folding doors to the garden. A vaulted ceiling with skylights enhances the dining area. A separate WC, office with sliding storage, and utility room complete the ground floor.
The master suite offers stylish panelling, a dressing area, and a marble-tiled en-suite. A spacious second bedroom, third bedroom, and a luxurious family bathroom with a designer free-standing bath complete the first floor. The top floor boasts a fourth bedroom with a walk-in wardrobe and en-suite.
Externally, beyond the extra-large detached double garage, the driveway accommodates multiple cars. The landscaped rear garden features a corner seating area and fire pit, perfect for summer evenings.
Set within a private development overlooking lush fields, this exceptional home offers both tranquility and convenience. Local schools are nearby, a pub is a short walk away, and Durham City Centre is just 10-15 minutes by car with quick access to the A19 North and South.
This home must be seen to be fully appreciated. Viewings highly recommended!
EPC Rating: B
Key Features
- Stunning Executive Detached Property - Rare to the market
- 3 Storey, 4 Bedrooms, 3 Bathrooms
- Immaculate & Modern throughout
- Multiple Bathrooms
- Double Garage & Ample Parking
- EPC Rating : B
Property Details
- Property type: House
- Price Per Sq Foot: £179
- Approx Sq Feet: 2,067 sqft
- Plot Sq Feet: 5,479 sqft
- Council Tax Band: E
Rooms
Entry
3'10" x 4'11" (1.19m x 1.51m)
Hallway
16'9" x 4'11" (5.12m x 1.51m)
Study/Office
8'11" x 7'2" (2.73m x 2.20m)
Wc
3'5" x 7'0" (1.03m x 2.15m)
Lounge
13'9" x 12'10" (4.21m x 3.91m)
Kitchen
12'8" x 12'8" (3.81m x 3.86m)
Dining Area
18'7" x 10'11" (5.67m x 3.34m)
Utility
8'7" x 4'7" (2.50m x 1.40m)
Landing
6'11" x 5'11" (2.12m x 1.77m)
Bedroom1
13'9" x 12'10" (4.21m x 3.91m)
Dressing Area
4'8" x 9'7" (1.44m x 2.07m)
En-suite
7'9" x 5'6" (2.34m x 2.06m)
Bedroom 2
14'8" x 12'8" (4.63m x 3.81m)
Bedroom 3
8'5" x 11'3" (2.57m x 3.43m)
Bathroom
8'3" x 8'10" (2.52m x 2.68m)
Landing
5'11" x 4'0" (1.82m x 1.22m)
Bedroom 4
9'4" x 15'11" (2.84m x 4.55m)
En-suite
5'7" x 7'10" (1.69m x 2.40m)
Wardrobe
6'6" x 10'3" (2.53m x 3.13m)
Garage
Floorplans
Outside Spaces
Front Garden
Rear Garden
Parking Spaces
Garage
Capacity: 2
Driveway
Capacity: 4
Location
Properties you may like
By Northgate - County Durham
