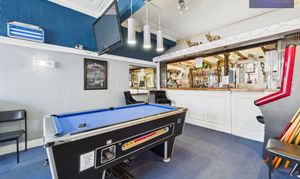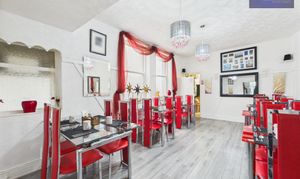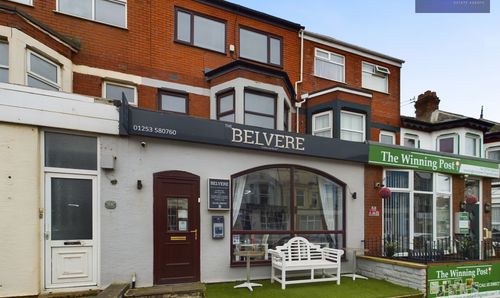Book a Viewing
To book a viewing for this property, please call Stephen Tew Estate Agents - Commercial, on 01253401111.
To book a viewing for this property, please call Stephen Tew Estate Agents - Commercial, on 01253401111.
10 Bedroom Guest House, Lytham Road, Blackpool, FY1
Lytham Road, Blackpool, FY1

Stephen Tew Estate Agents - Commercial
Stephen Tew Estate Agents, 132 Highfield Road
Description
Being Sold via Secure Sale online bidding. Terms & Conditions apply. Starting Bid £160,000.
A fantastic opportunity presents itself with this 10 Bedroom Guest House, trading efficiently to cater for up to 27 guests in comfort and style. Boasting a licenced 24-hour bar, guest reception/games room, dining area, and working kitchen, this establishment comes fully equipped with fixtures and fittings within the guest accommodation included in the sale.
With approved planning permission granted in 2025, the potential to convert this property into a 6-bedroom residential dwelling is also an exciting opportunity for those looking for a spacious family home.
The guest accommodation comprises of ten well-appointed bedrooms, with eight featuring en-suites, complemented by a tasteful guest WC and shared access to a three-piece suite guest shower room for convenience.
Private living quarters feature a cosy lounge, a modern kitchen renovated in 2023 with integrated appliances, two double bedrooms (one en-suite), a well-appointed bathroom, and an office space. The property showcases recent renovations to the private quarters completed in the last six years, alongside new front windows, lintels, and roof sections that have been replaced to the front on the ground and first floor levels. Furthermore, the high-quality amenities extend to a 2.5-year-old boiler, still under warranty, ensuring a comfortable living environment for the resident owners and guests alike.
Outside, there is seating area to the front and a rear yard provides access to an outhouse equipped with plumbing and lighting, providing convenience for various purposes.
The possibilities for this extraordinary property are endless, whether one chooses to uphold its esteemed status as a successful guest house or embarks on its transformation into an elegant residential sanctuary.
Please note, any viewings or offers that take place from this moment must be placed through the auction T&Cs as per the Sellers agreement.
Key Features
- Trading 10 Bedroom Guest House, Accommodating Up To 27 Guests
- Approved Planning Permission (2025) To Convert To A 6 Bedroom Residential Property
- Fixtures And Fittings In Guest Accommodation Included
- Licensed 24 Hour Bar With Guest Reception And Games Room, Guest Dining Room And Working Kitchen
- 10 Guest Bedrooms, 8 Of Which Boast En-suites, Guest WC And Shared Access To 3 Piece Suite Guest Shower Room
- Private Living Quarters Comprising Of Lounge, Modern Kitchen Renovated In 2023 With Oven, Hob And American Style Fridge/Freezer, 2 Double Bedrooms, One With En-suite, Bathroom And Office/Store Room
- Accounts Available On Request
- Private Living Quarters Fully Renovated In The Last 6 Years And New Front Windows, Lintels And Roof Sections Replaced To The Ground And First Floor
- Boiler Is 2.5 Years Old, Still Under Warranty
- Please Note: The Take Away Premises Next Door Are Only Licensed To Trade Up Until 11pm
Property Details
- Property type: Guest House
- Price Per Sq Foot: £42
- Approx Sq Feet: 3,605 sqft
- Property Age Bracket: Victorian (1830 - 1901)
- Council Tax Band: A
Rooms
Guest Reception Room
10.46m x 4.12m
Guest Dining Room
5.83m x 3.64m
Kitchen
2.42m x 3.60m
Private Living Quarters:
Lounge
3.61m x 5.14m
Office
3.73m x 2.44m
Bathroom
2.95m x 3.49m
Bedroom
4.47m x 2.79m
Kitchen
4.65m x 3.57m
Bedroom
2.38m x 3.55m
Shower Room
1.78m x 0.68m
1st Floor:
Bedroom 1
5.58m x 3.18m
Family Room - Double, 2 x Singles And En-suite
Bedroom 2
3.79m x 2.31m
Double Room with sink
Bedroom 3
2.70m x 3.48m
Double And Bunk Beds with En-suite
WC
Bedroom 4
2.38m x 2.63m
Double Room with En-suite
Bedroom 5
2.46m x 3.68m
Double Room with En-suite
Bedroom 6
5.42m x 3.21m
Family Room - Double And Bunk Beds with En-suite
Bedroom 7
3.96m x 2.31m
Double Room
Bedroom 8
2.72m x 3.48m
Family Room - Double And Single Bed with En-suite
Guest Bathroom
0.80m x 2.64m
Bedroom 9
2.71m x 2.74m
Double Room with En-suite
Bedroom 10
2.57m x 3.77m
Double Room with En-suite
Outside Spaces
Yard
Yard to the rear with access to the outhouse with plumbing and lighting.
Front Garden
Patio area to the front with seating area for guests
Location
Properties you may like
By Stephen Tew Estate Agents - Commercial































