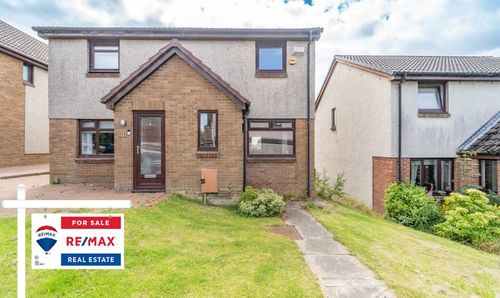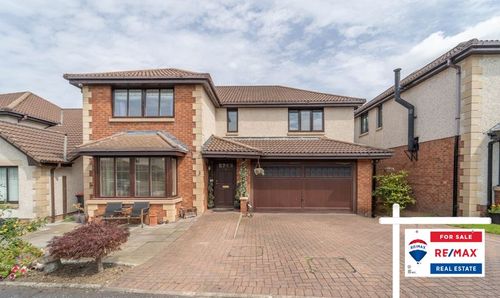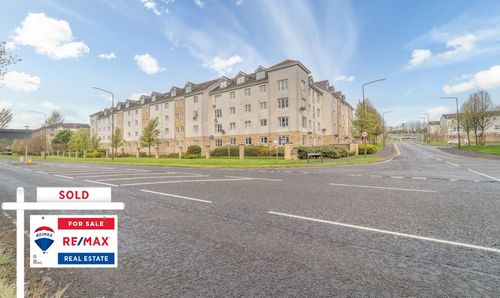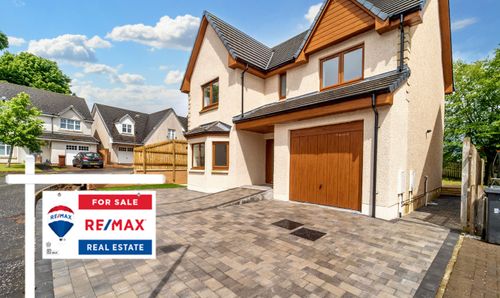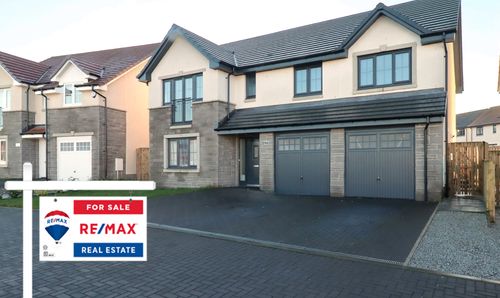4 Bedroom Semi Detached Bungalow, Westwood View, West Calder, EH55 8PY
Westwood View, West Calder, EH55 8PY

RE/MAX Property
Remax Property, Remax House
Description
*Incredible 4 Bedroom Bungalow!*
Niall McCabe & RE/MAX Property are overjoyed to present to the market this impeccable 4-bedroom, 2-bathroom, 2-reception room semi-detached bungalow, located in the coveted and rarely available Westwood View development on the fringes of West Calder – this is an ideal family home for years to come. Internally, the home enjoys a striking finish with outstanding attention to detail, alongside generous room sizes and a truly flexible floorplan.
West Calder enjoys a good range of local amenities, including shops, a post office and primary school with nursery. West Calder provides a broader range of facilities, including a supermarket, bars, restaurants and a railway station. Bathgate and Livingston offer more comprehensive amenities and shopping. With the local railway station at West Calder, the rail links are excellent. There is also easy access to the road network of the central belt, including the M8, M9 and A71 providing easy commuting to Edinburgh and Glasgow, within easy reach of Edinburgh Airport.
Freehold
Council tax band E
No Factor Fee
Sales particulars aim for accuracy but rely on seller-provided info. Measurements may have minor fluctuations. Items not tested, no warranty on condition. Photos may use wide angle lens. Floorplans are approximate, not to scale. Not a contractual document; buyers should conduct own inquiries.
EPC Rating: C
Virtual Tour
Other Virtual Tours:
Key Features
- Gorgeous Semi-Detached Bungalow
- Bespoke Interior Design
- 2 Reception Rooms
- 4 Double Bedrooms
- 2 Designer Bathrooms
- Pretty Gardens, And Large Driveway
Property Details
- Property type: Bungalow
- Price Per Sq Foot: £323
- Approx Sq Feet: 1,098 sqft
- Property Age Bracket: 1990s
- Council Tax Band: E
- Property Ipack: Home Report
Rooms
Lounge
5.69m x 5.51m
A stunning and spacious formal lounge featuring solid wood flooring, chic finishes, a bespoke wood-burning stove, and an eye-catching feature ceiling — the perfect setting to unwind in style each evening.
Conservatory
6.79m x 3.89m
A bespoke conservatory offering a superb additional reception space with room for both dining and relaxing, all while enjoying breath-taking views over the garden and surrounding landscape.
Kitchen
6.31m x 3.96m
A simply stunning designer kitchen in sleek monochrome tones — a true chef’s dream, with extensive units, high-end integrated appliances, space for formal dining, and jaw-dropping views.
Bedroom 1
3.63m x 3.53m
A gorgeous main bedroom with slick finishes, modern touches, fitted storage, and a bright front-facing window — stylish, serene, and effortlessly functional.
En-Suite
A deluxe walk-in shower room with a double enclosure, sleek wash basin, and W.C — fully tiled and exuding pure luxury from every angle.
Bedroom 2
3.58m x 2.79m
A spacious second double bedroom featuring modern décor, stylish laminate flooring, and pleasant views over the driveway.
Bedroom 3
3.42m x 3.03m
Bedroom 3 is a generous double, styled to perfection and offering flexible use to suit any lifestyle or need.
Bedroom 4
3.75m x 2.97m
Bedroom 4 is a spacious and versatile double room — perfect as a bedroom, dining space, or stylish home office.
Family Bathroom
3.70m x 2.99m
A stunning family bathroom featuring a luxurious 4-piece suite with roll-top bathtub, freestanding shower, wash hand basin, and W.C — high-end and perfectly in keeping with the home’s elegant finish.
Exterior
Gorgeous gardens front and back — a monoblocked driveway for up to four cars, and to the rear, multiple terraces, patios, and decked areas create a sun-lover’s paradise. A sunken entertaining space and breathtaking views over fields and farmland complete the dream.
Floorplans
Location
West Calder enjoys a good range of local amenities, including shops, a post office and primary school with nursery. West Calder provides a broader range of facilities, including a supermarket, bars, restaurants and a railway station. Bathgate and Livingston offer more comprehensive amenities and shopping. With the local railway station at West Calder, the rail links are excellent. There is also easy access to the road network of the central belt, including the M8, M9 and A71 providing easy commuting to Edinburgh and Glasgow, within easy reach of Edinburgh Airport.
Properties you may like
By RE/MAX Property



























