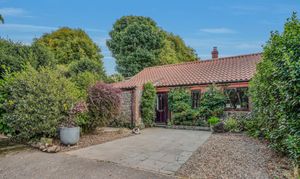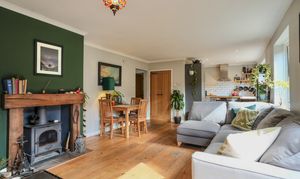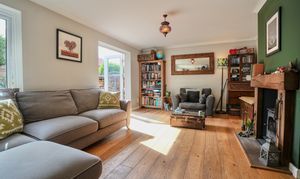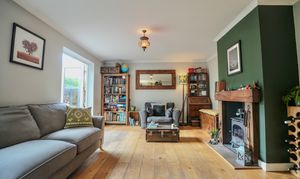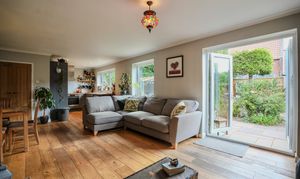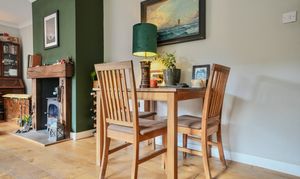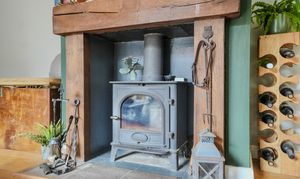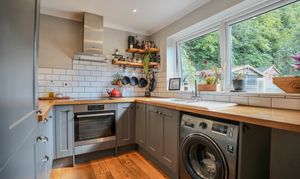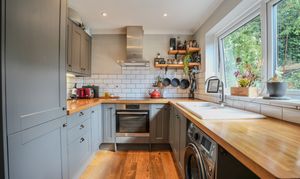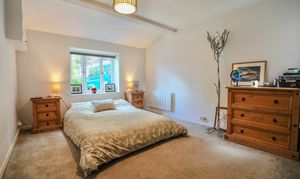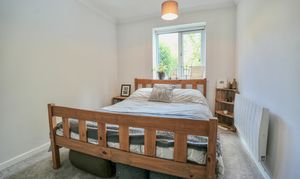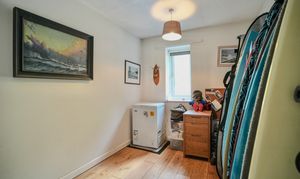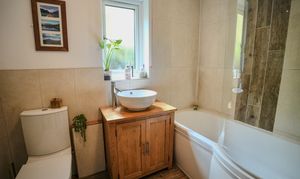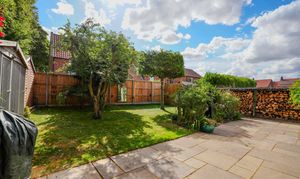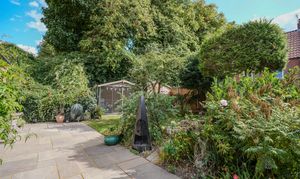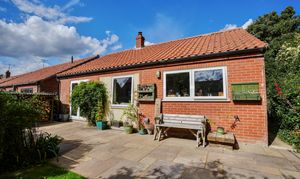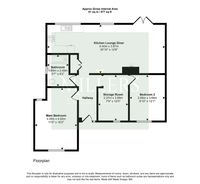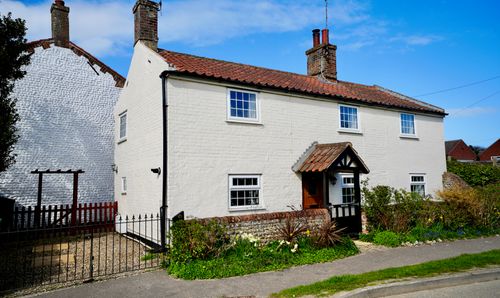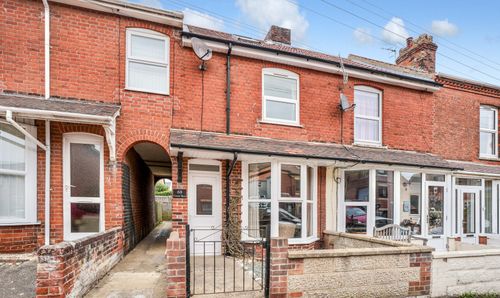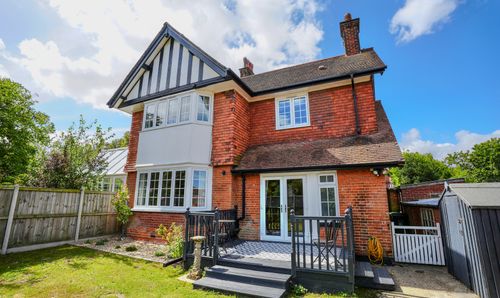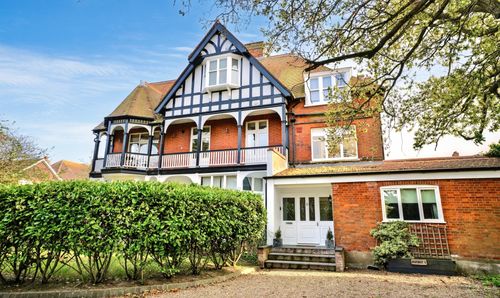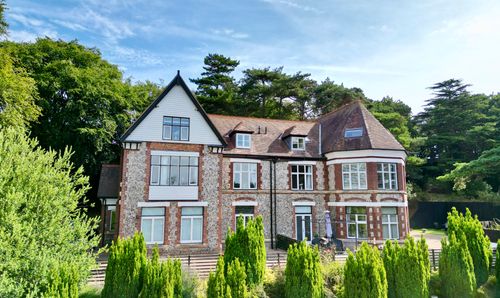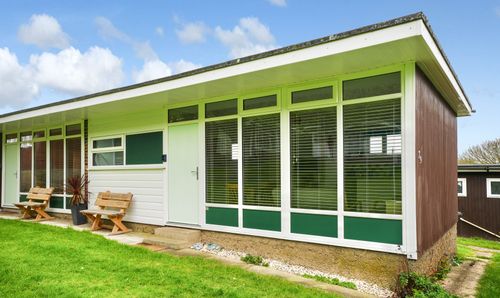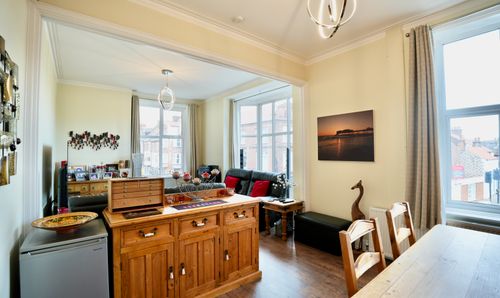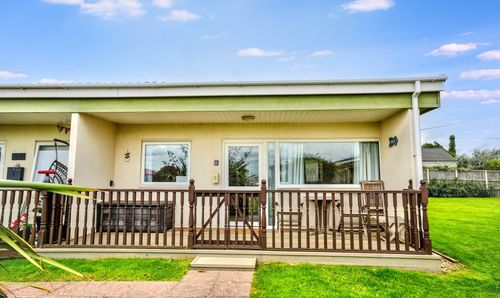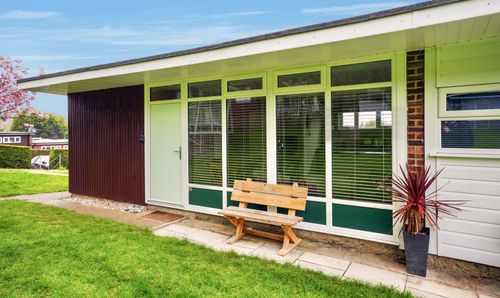Book a Viewing
To book a viewing for this property, please call Millers Estate Agents, on 01263 519125.
To book a viewing for this property, please call Millers Estate Agents, on 01263 519125.
3 Bedroom Detached Bungalow, Beechlands Park, Southrepps, NR11
Beechlands Park, Southrepps, NR11
.png)
Millers Estate Agents
18-20 Church Street, Cromer
Description
A beautifully presented three-bedroom detached bungalow set within a peaceful cul-de-sac in the highly sought-after village of Southrepps. This charming home offers a wonderful blend of modern living and classic village character, making it an ideal choice for families, couples, or those seeking a serene retreat on the North Norfolk coast.
The property has been thoughtfully designed to provide spacious and versatile accommodation throughout. At the heart of the home is a bright and airy open-plan kitchen, lounge, and dining area, creating a wonderful sociable space for both everyday living and entertaining guests. The bungalow further benefits from two generously sized double bedrooms, a versatile third room which could serve as either a third bedroom, a separate dining room or a home office, and a stylishly fitted modern bathroom completes the internal accommodation.
Externally, the property continues to impress with a fully enclosed rear garden with an area of laid to lawn with various flower beds and borders, and a large patio area provides the ideal space for outdoor entertaining or for soaking up the summer sunshine. To the front, there is ample off-road parking provided by the two driveways.
Situated in Beechlands Park, a desirable cul-de-sac setting in the village, this home enjoys both privacy and community, whilst remaining just a short stroll from the centre of Southrepps. The village itself is exceptionally well-regarded, offering a range of amenities including the much-loved Vernon Arms public house, a well-regarded primary school, a family-run grocery store, post office, and the historic parish church. Southrepps retains a timeless charm, with its strong sense of community and attractive surroundings, making it easy to see why so many choose to call it home.
EPC Rating: E
Virtual Tour
https://www.madesnappy.co.uk/tour/1gcd8g20d3eKey Features
- Quiet Cul-De-Sac Location
- Detached Bungalow
- Open Plan Kitchen/Lounge/Diner
- Modern Kitchen
- Beautifully Appointed Bathroom
- Wood Burner
- Enclosed Rear Garden
- Ample Off-Road Parking
- Viewings are Highly Advised
- Call Millers to View
Property Details
- Property type: Bungalow
- Price Per Sq Foot: £388
- Approx Sq Feet: 877 sqft
- Plot Sq Feet: 3,218 sqft
- Property Age Bracket: 1970 - 1990
- Council Tax Band: B
Rooms
Entrance Hall
uPVC part double glazed entrance door to the front aspect, wooden flooring, opening to the lounge/diner, doorway to bedroom 3, doors to the bathroom and bedroom 1.
Lounge/Diner
Open plan Kitchen/Lounge/Diner with uPVC double glazed windows to the rear aspect, wooden flooring, wood burner inset within chimney breast with wooden beam mantel and tiled hearth, uPVC double glazed French doors to the rear garden, built-in cupboard and open to the kitchen area.
View Lounge/Diner PhotosKitchen
uPVC double glazed window to the rear aspect, a range of fitted modern base and wall mounted units with wooden work surfaces over, inset one and a half bowl ceramic sink with side drainer, built-in electric oven, inset four ring electric hob with extractor over, tiled splashbacks, space and plumbing for a washing machine, integrated firdge/freezer and inset ceiling downlighters.
View Kitchen PhotosBedroom 1
uPVC double glazed window to the front and rear aspects, carpeted flooring, wall mounted modern electric heater and fitted wardrobe area with additional shelving.
View Bedroom 1 PhotosBedroom 2
Accessed via bedroom 3 with uPVC double glazed window to the front aspect, carpeted flooring and wall mounted modern electric heater.
View Bedroom 2 PhotosBedroom 3
uPVC double glazed window to the front aspect, wooden flooring, loft access hatch and door to bedroom 2.
View Bedroom 3 PhotosBathroom
uPVC obscure double glazed window to the side aspect, P-shaped bath with power shower over and glazed shower screen, vanity wash hand round basin with mixer tap over and cupboard below, dual flush WC, part tiled walls, wooden flooring, wall mounted heated towel rail and extractor fan.
View Bathroom PhotosFloorplans
Outside Spaces
Garden
The front of the property offers off-street parking for up to 3 vehicles with the potential to extend the driveway if required to provide additional parking. The fully enclosed rear garden largely consists of laid lawn, with a large patio providing the ideal space for outdoor entertaining. Within the rear garden is also a large wood store, various small trees, a timber garden shed and various flower beds and borders which are well stocked with plants and shrubs.
View PhotosParking Spaces
Driveway
Capacity: N/A
On street
Capacity: N/A
Location
Properties you may like
By Millers Estate Agents
