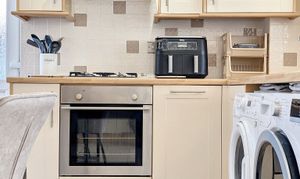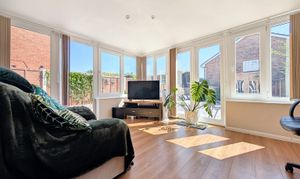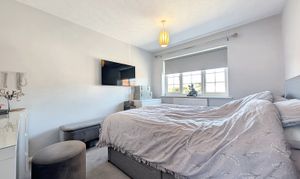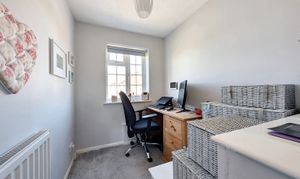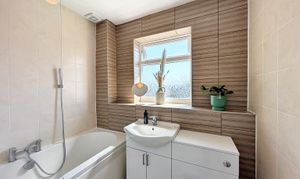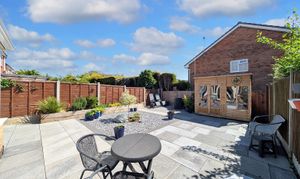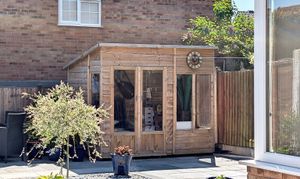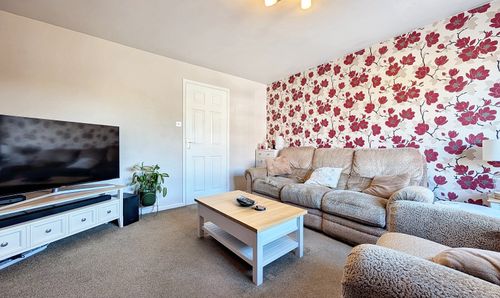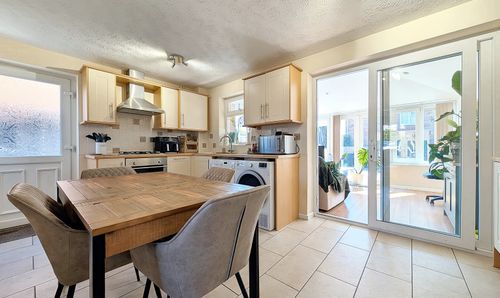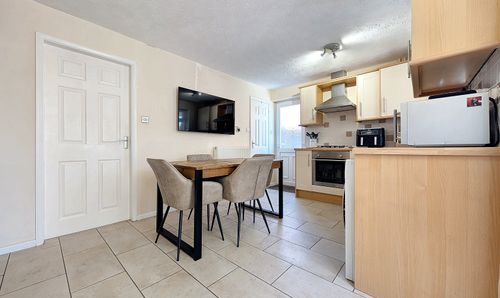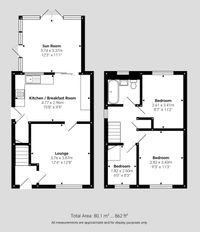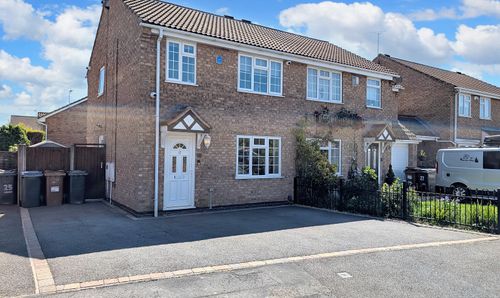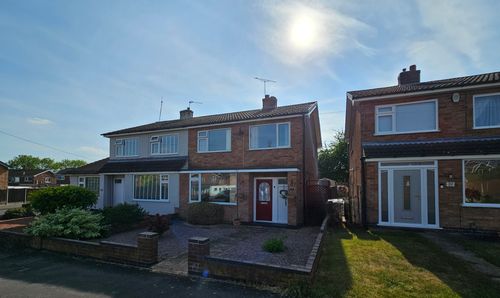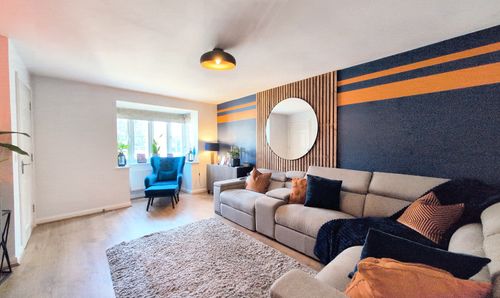3 Bedroom Semi Detached House, Newquay Close, Hinckley, LE10
Newquay Close, Hinckley, LE10

Picker Elliott Estate Agents
Picker Elliott, 110 Castle Street, Hinckley
Description
One of the standout features of this property is the stunning sunroom with a warm roof. Bathed in natural light, this inviting space is the perfect spot to unwind with a book, enjoy a morning coffee, or simply bask in the beauty of your surroundings. The seamless transition from the sunroom to the landscaped garden creates a harmonious indoor-outdoor flow, perfect for entertaining guests or simply enjoying a peaceful moment in nature.
The interior of the house is thoughtfully designed, with a keen attention to detail evident in every room. The recently laid driveway not only enhances the property's kerb appeal but also provides convenient parking for you and your guests. The open-plan layout of the living areas creates a sense of space and airiness, while the cosy bedrooms offer a retreat from the outside world.
Located in a desirable neighbourhood with good access to commuter routes, this home offers the perfect blend of convenience and serenity. Whether you're commuting to work or simply exploring the local area, you'll appreciate the ease of access to major roads and public transportation options.
As you envision the possibilities this home holds, we invite you to imagine yourself settling into this inviting space, where every corner tells a story of comfort and style. From the beautifully landscaped garden to the warm and welcoming sunroom, this property is more than just a house - it's a place where memories are made and dreams are realised.
We look forward to showing you around and helping you imagine the endless potential that this home has to offer. Welcome to your new sanctuary, where every day feels like a retreat from the ordinary.
EPC Rating: D
Key Features
- STUNNING SUN ROOM WITH WARM ROOF
- BEAUTIFUL LANDSCAPED GARDEN
- RECENTLY LAID DRIVEWAY
- GOOD ACCESS TO COMMUTER ROUTES
Property Details
- Property type: House
- Price Per Sq Foot: £279
- Approx Sq Feet: 861 sqft
- Plot Sq Feet: 2,131 sqft
- Council Tax Band: B
Rooms
Entrance Hall
Entering through upvc double glazed front door and having carpeted flooring, central heating radiator, central heating thermostat, and stairs leading to the first floor.
Lounge
3.88m x 3.75m
Having carpeted flooring, central heating radiator, and upvc double glazed window to the front aspect.
View Lounge PhotosBreakfast Kitchen
2.96m x 4.76m
Having tiled flooring, a range of wall and floor mounted kitchen units seated beneath a rolled edge work surface, stainless steel sink with drainer, four ring gas burning hob, electric oven, stainless steel extractor hood, space with plumbing for one appliance and space for one further appliance, space for freestanding fridge freezer, central heating radiator, upvc double glazed window looking through to the sunroom, and upvc double glazed side door with frosted glass. Access to understairs storage.
View Breakfast Kitchen PhotosSun Room
3.22m x 3.74m
Entering through sliding double glazed doors and having wood effect flooring, a range of upvc double glazed windows providing panoramic views over the garden, one set of double patio doors and a further side door, central heating radiator, and a fully insulated warm roof with inset spotlights.
View Sun Room PhotosStairs to Landing
Having carpeted flooring, access the storage cupboard, and access to loft via pull-down ladder.
Bedroom One
3.38m x 2.89m
Having carpeted flooring, central heating radiator, upvc double glazed window, and TV mounting point with elevated power and aerial socket.
View Bedroom One PhotosBedroom Two
3.50m x 2.60m
Having carpeted flooring, central heating radiator, upvc double glazed window, and TV mounting point with elevated aerial and plug socket.
View Bedroom Two PhotosBedroom Three
2.51m x 1.77m
Having carpeted flooring, central heating radiator, and upvc double glazed window.
View Bedroom Three PhotosBathroom
Having tiled flooring, vanity unit comprising wash basin and button-flush toilet, bath with faucet and electric shower, fully tiled to all walls, chrome effect centrally heated towel rail, upvc double glazed window with frosted glass, and ceiling mounted extractor.
View Bathroom PhotosFloorplans
Outside Spaces
Garden
A stunning landscaped garden with central gravelled bed, timber fencing to all boundaries and a freestanding shed. Gated access to the front.
View PhotosParking Spaces
Off street
Capacity: 3
A tarmacadam driveway that could accommodate up to three vehicles. Gated access to the rear.
View PhotosLocation
Properties you may like
By Picker Elliott Estate Agents





