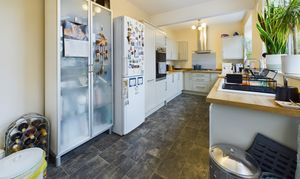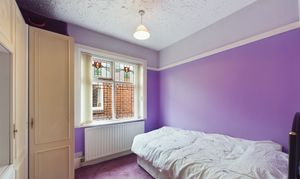4 Bedroom Semi Detached House, Westmorland Avenue, Blackpool, FY1
Westmorland Avenue, Blackpool, FY1
Description
Presenting this stunning 4 bedroom semi-detached house, boasting an impressive hallway that guides you through to a spacious lounge, a dining room, a modern kitchen equipped with an integrated hob and cooker, all complemented by a convenient downstairs WC. Ascend to the landing leading to 4 generously sized bedrooms, 2 of which boast fitted wardrobes, and a 4-piece bathroom suite. Throughout the property, original features add character and charm, creating a warm and welcoming atmosphere.
The outside space of this property is equally impressive, featuring a well-maintained front garden and a south-facing rear garden offering a private sanctuary ideal for relaxation or entertaining guests. Additionally, a garage and parking to the rear provide convenience and practicality, ensuring ample space for vehicles and storage. This property truly offers the perfect blend of contemporary living within a characterful setting, making it a must-see for those seeking a harmonious balance between modern comforts and timeless charm.
EPC Rating: D
Key Features
- Hallway, Lounge, Dining Room, Modern Kitchen with Integrated Hob and Cooker, Downstairs WC
- 4 Bedrooms, 2 of which boast fitted wardrobes, 4 Piece Bathroom Suite
- South Facing Rear Garden, Garage, Off Road Parking
- Original Features Throughout
Property Details
- Property type: House
- Approx Sq Feet: 1,378 sqft
- Plot Sq Feet: 2,088 sqft
- Property Age Bracket: 1910 - 1940
- Council Tax Band: B
Rooms
Hallway
1.75m x 4.21m
GF WC
0.80m x 2.17m
Landing
Floorplans
Outside Spaces
Front Garden
Parking Spaces
Garage
Capacity: 1
Garage
Off street
Capacity: 1
Parking to Rear
Location
Properties you may like
By Stephen Tew Estate Agents









































