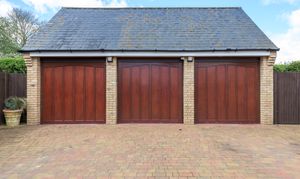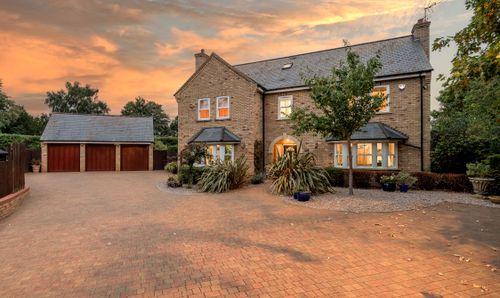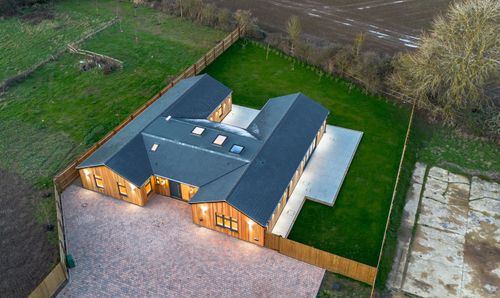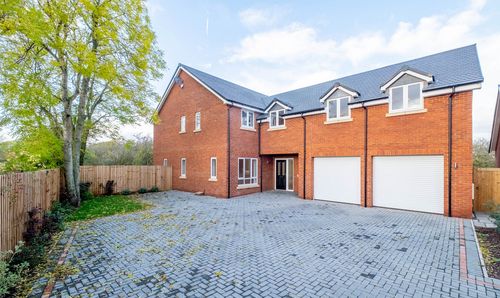6 Bedroom Detached House, Secluded Location, Biddenham
Secluded Location, Biddenham
Description
Tucked away in a gated development of just three executive houses, this is a three-storey, six-bedroom, five-bathroom detached residence of vast versatility, joined by superb c.0.3-acre grounds, two summerhouses, a multi-car driveway and a triple garage.
Approaching via the private road, the home is a sight to behold. The impressive arched porch leads into the hall, where engineered wood flooring continues into the reception rooms, and the wide staircase takes you to the first floor. To the right, the two expansive reception rooms are currently used as studies, one with natural light from its bay window, and the other with French doors onto the patio. The spacious sitting room to the left features a fireplace and dual aspects, one of which is a bay window. The mix and size of the rooms have been a big benefit for the owners, who make the most of the space when it’s the two of them, and when family and friends visit.
At the end of the hallway, past the cloakroom and a deep storage cupboard, through double doors, is the main living area. The outstanding open plan layout offers exceptional flow from cooking into dining into relaxing and socialising—great for hosting as the owners have regularly done here. Since purchase in 2018, as well as refitting two of the bath/shower rooms and the downstairs toilet, the kitchen has been reconfigured and refitted, now presenting an extraordinary range of cupboards, drawers and pantry-style storage, a double Franke sink with waste disposal, and two essential wine fridges.
The central island is quartz-topped, with storage under and bar seating, and a Neff hob with Faber ceiling extractor. Further integrated appliances are all Neff, including two ovens, two microwaves, a dishwasher and a fridge. The adjoining utility also has fantastic storage, as well as an integrated Miele freezer, space for a washing machine and tumble dryer, and a water softener. Affording lovely garden outlooks are the dining room’s surrounding windows and French doors, while the cosy lounge has a modern fire and another set of French doors. Adding to the cosiness is underfloor heating throughout the ground floor of the home.
Set off the first floor landing are four bedrooms, each with a bathroom or shower room. The two largest are almost identical; the bedroom to the rear has a stunning four-piece en suite and a substantial dressing room, and the bedroom to the front has an en suite shower and a considerable walk-in wardrobe. The bathroom is accessed from the landing and the fourth bedroom.
The second floor is utilised as a guest suite, comprising a large bedroom, a shower room, and a separate lounge (bedroom four). The bedroom and lounge both have wardrobes/storage. This floor is ideal for independent living for older children or relatives, or of course for guests to stay.
Heading outside, to the front, the block-paved driveway and triple garage afford parking for multiple vehicles. A gate leads to the garden, which is a fabulous addition to the accommodation. There are distinct zones, incorporating a generous central lawn, courtyard, gravelled areas, and a patio to the perimeter of the house. The lawn is well-kept and bordered by mature planting. The courtyard is a great size, with a summerhouse currently used to store garden equipment. The patio is a delightful spot, with glass-covered pergola for all weathers. We love the corner summerhouse, where you can look across to the mini orchard with its plum and apple trees.
The location on the edge of Bedford is within close proximity to the town centre, supermarkets, station and schooling—neighbours have specifically moved to the development for Harpur Trust schools. Moving for the property itself, the owners have appreciated the local area, plus its proximity to Milton Keynes for wide-ranging shopping facilities. They’ve enjoyed Bedford Park, meals at Miller & Carter, films at the Vue cinema, shows at the Corn Exchange and The Place, and walks along the beautiful Embankment and to Bromham.
EPC Rating: C
Virtual Tour
Key Features
- Triple Garage
- 0.3 Acre Plot
- Sought After Village Location
- Secure Electric Gates
Property Details
- Property type: House
- Property Age Bracket: 2010s
- Council Tax Band: TBD
Floorplans
Outside Spaces
Parking Spaces
Location
Properties you may like
By James Kendall Estate Agents




























































