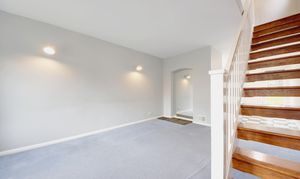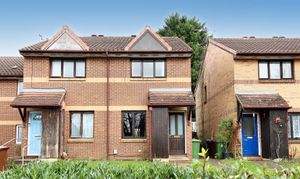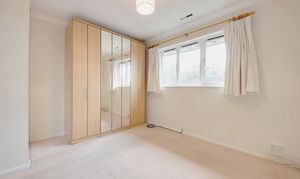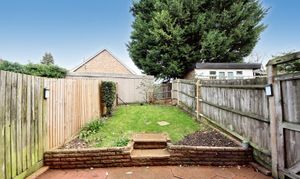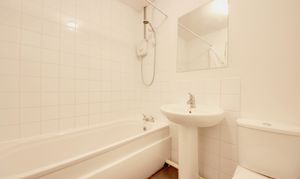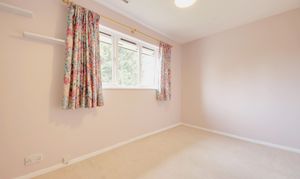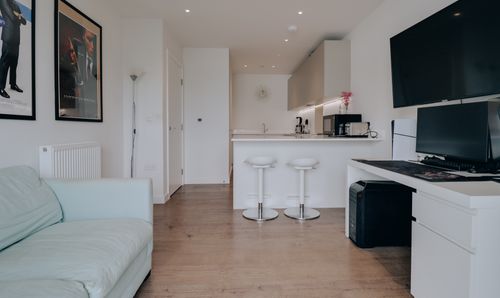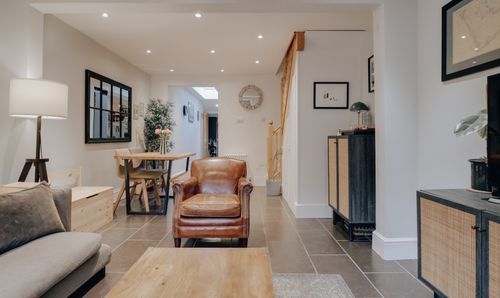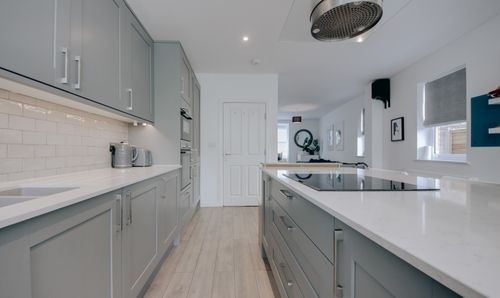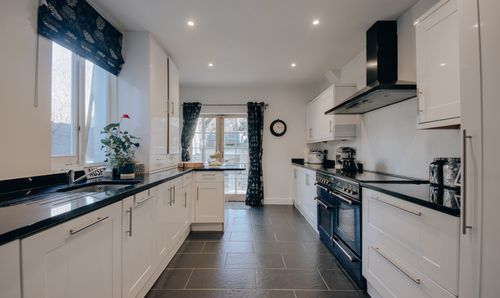2 Bedroom Semi Detached House, Richards Close, Bushey, WD23
Richards Close, Bushey, WD23
Description
Nestled just 0.90 miles from Bushey Heath and its vibrant local amenities, Richards Close unveils a post-1960’s, two-bedroom semi-detached property, presenting a prime opportunity for those with a vision, offering the prospect to transform this home into a personalised haven through cosmetic enhancements. The classic red and buff cream brick façade, typical of its era, boasts a set-back position from the road, featuring one allocated parking space and convenient side access.
Upon entering, the front door opens into an expansive 27’5 x 11’7 open-plan kitchen, living, and dining space that dominates the ground floor. The kitchen, topped with white surfaces, provides a canvas for creativity, with a comprehensive range of cabinetry laid out for easy accessibility and ample natural light streaming through dual-aspect glazing. A staircase ascends to the first floor, where two generously sized bedrooms await, with the main bedroom offering the added convenience of in-built cabinetry. Completing the property is a family bathroom, adorned from floor to ceiling in white tiles.
Flowing from the rear of the house lies a north-easterly facing, secluded garden.
EPC Rating: D
Key Features
- Two bedroom, semi-detached house
- 27ft open-plan living area
- 11ft main bedroom with in-built cabinetry
- Functional family bathroom
- North-easterly facing private garden
- Allocated parking space
- Perfectly placed for all local amenities including schools, open space and close to the Atria shopping centre in Watford
- Chain free
- 635 sq.ft
Property Details
- Property type: House
- Property style: Semi Detached
- Approx Sq Feet: 635 sqft
- Plot Sq Feet: 635 sqft
- Property Age Bracket: 1960 - 1970
- Council Tax Band: D
Floorplans
Outside Spaces
Garden
Parking Spaces
Allocated parking
Capacity: 1
Location
Properties you may like
By Browns
