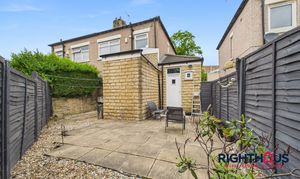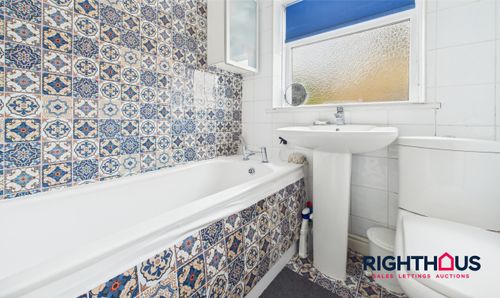3 Bedroom Semi Detached House, Great Horton Road, Bradford, BD7
Great Horton Road, Bradford, BD7

Righthaus Estate Agents
Righthaus Estate Agents, 208 High Street
Description
Situated in a particularly convenient location near Bradford University, this extended semi-detached house offers spacious and flexible accommodation ideal for a growing family or professionals looking for a comfortable living space. Affording three first floor bedrooms, the property also features a ground floor second reception room/fourth bedroom, presenting versatile options for those seeking adaptable living arrangements.
With a well considered footprint which also offers a ground floor comprising a living room, generous dining kitchen, shower and utility rooms and house bathroom to the upper floor.
The exterior of the property offers a sizeable driveway to the frontage, providing parking space for several cars. The rear offers an private enclosed patio area. Double glazed and centrally heated.
With both practicality and comfort in mind, this property combines a convenient location with spacious living areas and inviting outdoor space and an early inspection is offered by contacting Righthaus in the first instance.
EPC Rating: D
Key Features
- Convenient location near to Bradford University
- Extended semi detached house
- Two reception rooms, dining kitchen, utility
- Flexible 3/4 bedroomed accommodation
Property Details
- Property type: House
- Price Per Sq Foot: £224
- Approx Sq Feet: 872 sqft
- Plot Sq Feet: 1,744 sqft
- Council Tax Band: B
Rooms
Entranced Porch
uPVC reception porch leading into;
Entrance Lobby
With staircase leading to first floor level and doors bedroom four/second reception and lounge.
Lounge
Having a feature focal point fireplace with inset gas fire, walk on bow bay window. Open aspect into;
View Lounge PhotosDining Kitchen
Fitted dining kitchen incorporating a range of wall and base units finished in high gloss white. Counter worktop surfaces with inset sink and drainer. Integrated oven, hob and extractor. Feature fireplace with wall mounted electric fire. Useful store cupboard off.
View Dining Kitchen PhotosShower Room
A particularly useful addendum which incorporates a walk in shower, pedestal hand washbasin and low level w.c.
View Shower Room PhotosUtility Room
With access to the ground floor bedroom/reception room and rear gardens via external door.
View Utility Room PhotosFirst floor
Reception Room/Bedroom Four
An ample occasional fourth bedroom or second reception room.
View Reception Room/Bedroom Four PhotosLanding
With access hatch to loft space.
House Bathroom
Incorporating a three piece suite in white comprising rectangular panelled bath, pedestal hand washbasin and low level w.c.
View House Bathroom PhotosFloorplans
Outside Spaces
Garden
Sizeable driveway to the frontage allowing parking for serval cars. Enclosed garden to rear.
View PhotosParking Spaces
Driveway
Capacity: 2
Generous driveway facilitating off street parking for several cars.
Location
Properties you may like
By Righthaus Estate Agents









































