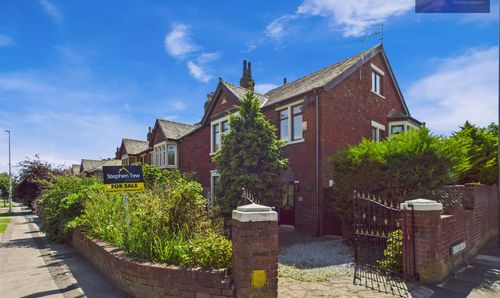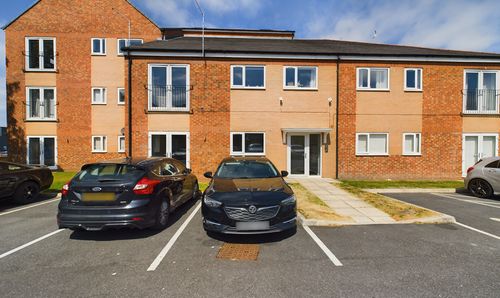4 Bedroom Detached House, Jackson Avenue, Blackpool, FY4
Jackson Avenue, Blackpool, FY4
Description
Enjoy the tranquillity of the outdoors in the expansive enclosed garden of this property, complete with laid to lawn and a charming patio area ideal for al-fresco dining and entertaining. The side gate access provides convenience, allowing for easy movement in and out of the garden space. Additional highlights include Off-Road Parking for 2 cars, a Garage for added convenience, and the property being offered with no onward chain, providing a hassle-free move for the lucky new owners. Don't miss out on the opportunity to make this wonderful property your own and create lasting memories in a home that truly embodies comfort and style.
EPC Rating: B
Key Features
- 4 bedroom detached house, situated on the popular Marton Meadows Development built by Wain Homes
- Entrance Hall, GF WC, Lounge, Open Plan Kitchen/Diner with integrated Oven, Fridge, Freezer and patio doors leading out to the garden
- 4 Bedrooms, with en-suite to the Master Bedroom, 3 piece suite Bathroom
- Off Road Parking for 2 cars, Garage
Property Details
- Property type: House
- Approx Sq Feet: 1,023 sqft
- Plot Sq Feet: 3,886 sqft
- Property Age Bracket: New Build
- Council Tax Band: D
Rooms
Entrance Vestibule
1.17m x 1.01m
GF WC
1.44m x 1.03m
Landing
3.64m x 1.50m
Floorplans
Outside Spaces
Front Garden
Off Road Parking to the front
Rear Garden
Spacious enclosed garden to the rear with patio area and laid to lawn. Side gate access.
View PhotosParking Spaces
Garage
Capacity: N/A
Driveway
Capacity: N/A
On street
Capacity: N/A
Location
Properties you may like
By Stephen Tew Estate Agents









































