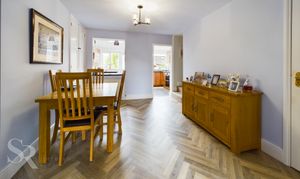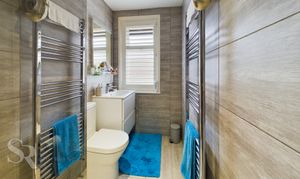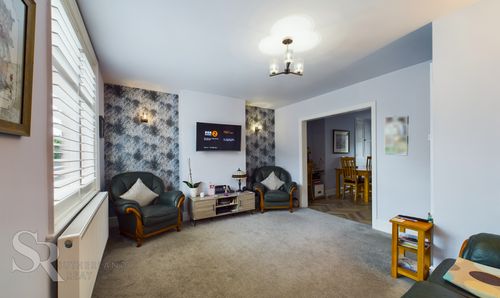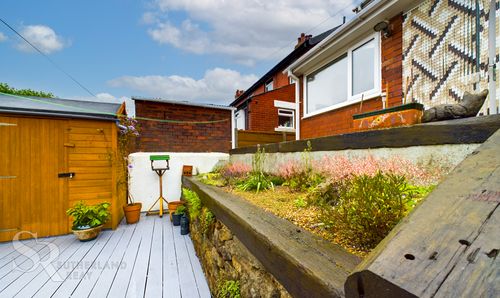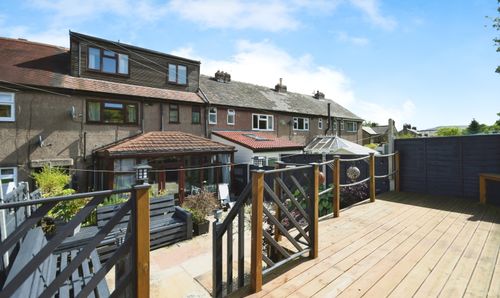2 Bedroom Semi Detached House, Hayfield Road, New Mills, SK22
Hayfield Road, New Mills, SK22
Description
Stepping outside, the private fenced tiered garden is a tranquil escape, featuring treated grey decking and a railway sleeper flower bed with established planting, creating a peaceful atmosphere for relaxation. The garden shed provides additional storage space, while a flagged path surrounds the property, adding to the charm of the outdoor space. At the front of the property, a resin composite driveway provides parking space for two vehicles, complemented by established hedges and flower beds that enhance the property's kerb appeal. Flower beds with established planting add a splash of colour and texture, creating a picturesque setting to enjoy outdoor living. Don't miss the opportunity to own this delightful property with a perfect balance of indoor comfort and outdoor serenity.
EPC Rating: C
Key Features
- Two Bed Extended Semi Detached House
- Modern Kitchen and Bathroom
- Resin Driveway For Two Cars
- Enclosed Private Low Maintenace Garden
- Plantation Shutters and Blinds Included
- EPC Rated D
Property Details
- Property type: House
- Approx Sq Feet: 947 sqft
- Plot Sq Feet: 1,604 sqft
- Council Tax Band: C
- Tenure: Leasehold
- Lease Expiry: 24/05/2924
- Ground Rent: £3.00 per year
- Service Charge: Not Specified
Rooms
Porch
Double glazed uPVC front porch, radiator, composite front door leading into the lounge.
View Porch PhotosLounge
Double glazed uPVC window to the front elevation with plantation shutters, composite front door, storage cupboard, double radiator, open to dining room.
View Lounge PhotosDining Room
Double glazed uPVC window to the rear elevation, stairs to first floor, open to kitchen and lounge, double built int Butler cupboard, Ash effect Karndean Herringbone flooring, double radiator.
View Dining Room PhotosKitchen
Two double glazed uPVC windows to the rear elevation, double glazed part glass uPVC back door leading in to the rear garden, two double glazed skylights. Walnut wall and base units with black marble effect laminate worktop incorporating a breakfast bar, tiled splashback, stainless steel sink and drainer with cotemporary chrome mixer tap over, electric hob with extractor over, electric oven and grill, space for washing machine, integrated dishwasher, grey Tiled effect laminate flooring.
View Kitchen PhotosWC
Double glazed uPVC window to the side elevation, low level push flush WC, wall sink with contemporary mixer tap over, black tiled floor, combi boiler.
View WC PhotosLanding
Double glazed uPVC window to the side elevation, stairs from ground floor, loft access.
Bedroom One
Double glazed uPVC window to the rear elevation with plantation shutters, two separate built in wardrobes one with top storage, picture rail, double radiator.
View Bedroom One PhotosBedroom Two
Double glazed uPVC window to the front elevation with plantation shutters, picture rail, double radiator.
View Bedroom Two PhotosBathroom
Double glazed uPVC window with privacy glass to the front elevation with plantation shutters, fully tiled walls and floor with underfloor heating, large walk in shower with mirrored glass side and marble effect wet walls, vanity unit with sink and contemporary chrome mixer tap over, low level push flush WC,s haver point, light up mirror, chrome ladder heated towel.
View Bathroom PhotosFloorplans
Outside Spaces
Rear Garden
Private fenced tiered garden with treated grey decking and railway sleeper flower bed with established planting. Garden shed, flagged path around the property.
View PhotosFront Garden
Front driveway for two vehicles. Established hedge and flower bed either side of the property.
View PhotosParking Spaces
Driveway
Capacity: 2
Composite driveway Flowebeds with established planting
Location
Properties you may like
By Sutherland Reay





