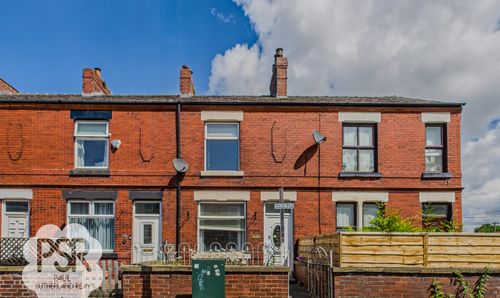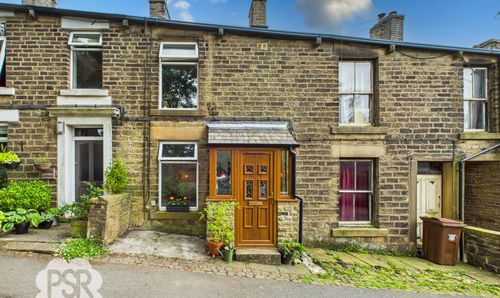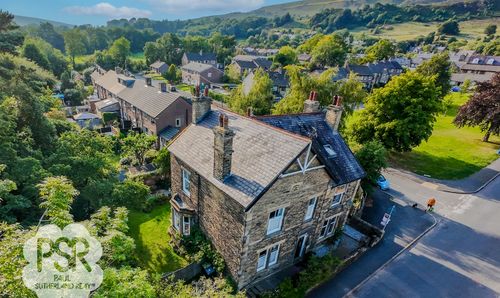Book a Viewing
To book a viewing for this property, please call PSR Estate and Lettings Agents, on 01663 738663.
To book a viewing for this property, please call PSR Estate and Lettings Agents, on 01663 738663.
2 Bedroom Mid-Terraced House, Hyde Bank Road, New Mills, SK22
Hyde Bank Road, New Mills, SK22
.png)
PSR Estate and Lettings Agents
37-39 Union Road, New Mills
Description
Outdoor living is equally inviting with this property, featuring front and rear gardens that offer a mix of practicality and greenery. The small yard area at the rear leads to steps which take you up to a well-maintained garden area, currently fitted with no mow grass for easy upkeep. A gate at the back leads to a passageway that serves as convenient storage space and access for bins, ensuring a clutter-free environment. The pathway leading from the roadside up to the front door is adorned with established flower beds, paving that winds around two trees, and a variety of planting and flowers that add a touch of vibrant colour to the entrance. Adjacent to the front door, a wooden decked area provides the perfect spot for outdoor dining or simply unwinding with a cup of coffee, offering a peaceful retreat right at your doorstep.
EPC Rating: E
Key Features
- Two Bedroom Mid Terrace Property
- Open Plan Living / Dining Room
- Gas Central Heating and Upvc Windows
- Sought After Location
- In Need Of Some Modernisation
- Two Good Sized Bedrooms
- Close To The Town Centre
- Close To Transport Links
- Front and Rear Gardens
- EPC Rated tbc
Property Details
- Property type: House
- Plot Sq Feet: 1,550 sqft
- Council Tax Band: B
- Tenure: Leasehold
- Lease Expiry: 16/07/2907
- Ground Rent:
- Service Charge: Not Specified
Rooms
Hallway
Upvc front door, leading straight to carpeted stairs, to first floor. Access to the lounge.
Living Room
3.44m x 3.20m
Upvc window to front aspect, with high ceilings oak effect laminate flooring, open to dining area.
View Living Room PhotosDining Room
4.67m x 4.11m
Upvc window to rear over looking rear garden. Continuation of laminate flooring a double radiator and access to under stairs cupboard
View Dining Room PhotosKitchen
2.59m x 2.03m
Upvc window to side along with upvc door, White wall and base units, with black laminate worktops. Four ring hob with extractor over, electric oven and grill. Stainless steel sink with mixer tap. White ladder radiator. Open to utility area with space for a washing machine and dishwasher and wall mounted combi boiler. White tiled flooring.
View Kitchen PhotosUtlity Room
1.29m x 1.11m
Upvc window to rear and one to the side. Space for washing machine and stand along dishwasher wall mounted combi boiler, and white tiled flooring.
Landing
0.93m x 1.61m
Carpeted stairs, access to upstairs rooms.
Bathroom
3.61m x 1.31m
Upvc window to rear with privacy glass. White push flush wc with white pedestal sink and mixer tap. Raised walk in shower with mixer taps rain and hand held shower heads. Light wood effect laminate flooring.
View Bathroom PhotosRear Bedroom
4.65m x 2.74m
Upvc window to rear, high ceilings with loft access carpeted flooring and a radiator.
View Rear Bedroom PhotosFront Bedroom
3.47m x 3.22m
Upvc window to front aspect. Access to storage cupboard, carpeted flooring and a double.
View Front Bedroom PhotosFloorplans
Outside Spaces
Rear Garden
Small yard area, leading to steps up onto a small garden area currently fitted with no mow grass. A gate leading to a passageway at the back which is used for bin access and storage.
View PhotosFront Garden
Pathway leading from roadside, up to front door area, with established flower beds, a paved area leading around two trees, with established planting and flowers. Next to the front door is a wooden decked area, perfect for a table and chairs.
View PhotosLocation
Properties you may like
By PSR Estate and Lettings Agents


























































