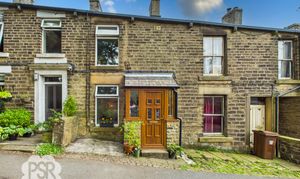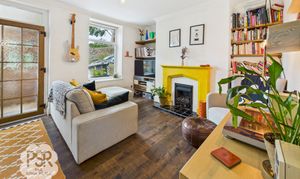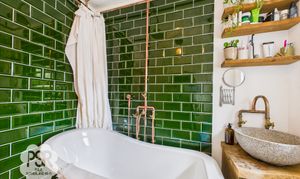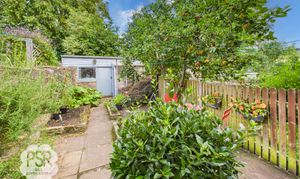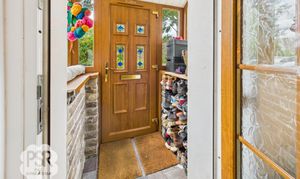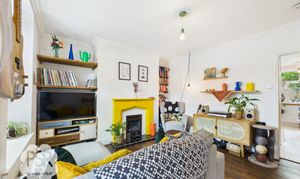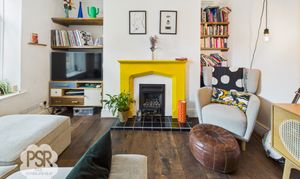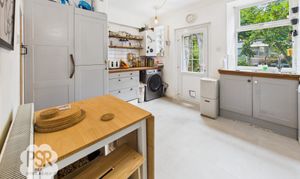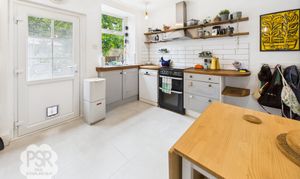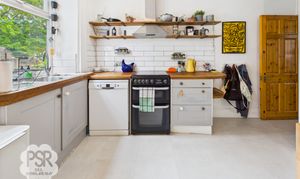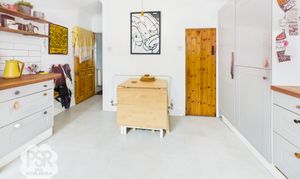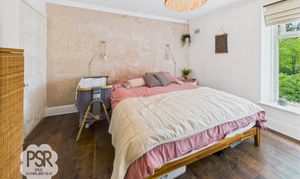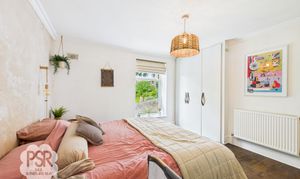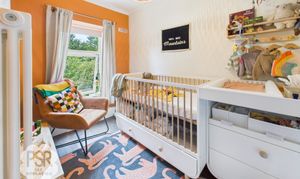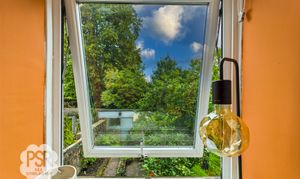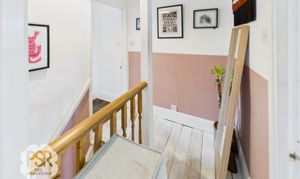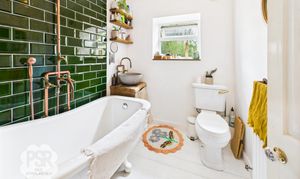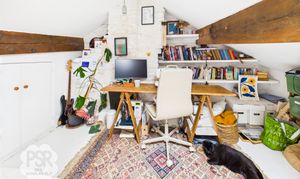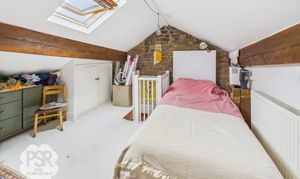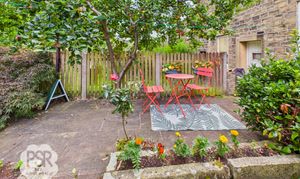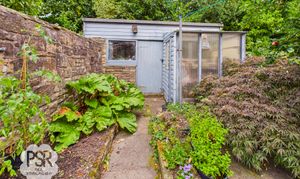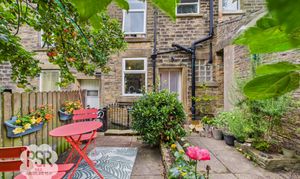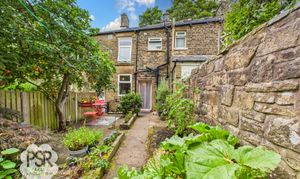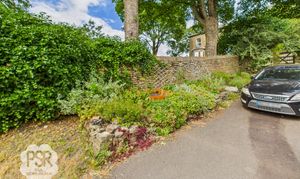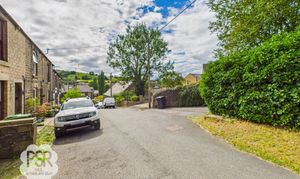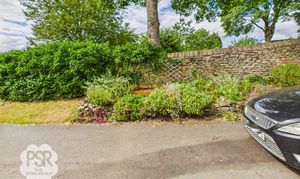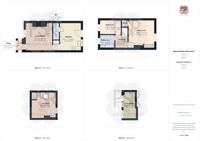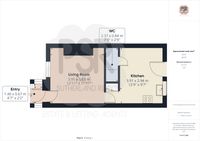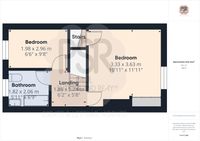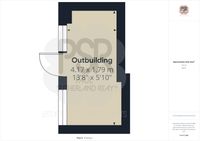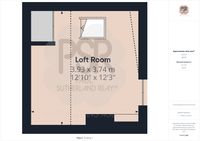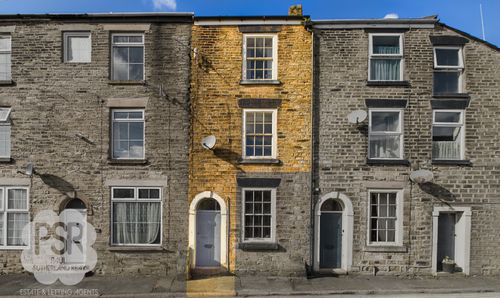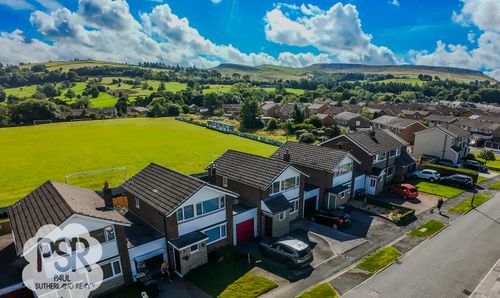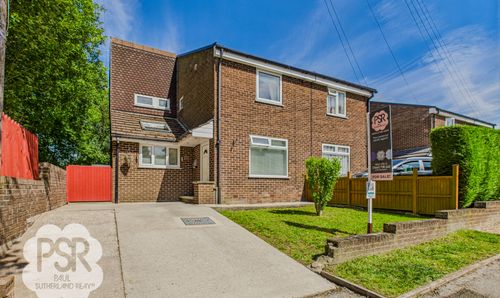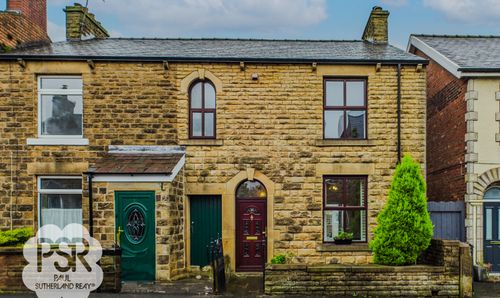Book a Viewing
To book a viewing for this property, please call PSR Estate and Lettings Agents, on 01663 738663.
To book a viewing for this property, please call PSR Estate and Lettings Agents, on 01663 738663.
2 Bedroom Mid-Terraced House, Vicarage Lane, Hayfield, SK22
Vicarage Lane, Hayfield, SK22
.png)
PSR Estate and Lettings Agents
37-39 Union Road, New Mills
Description
Step outside to the rear of the property and discover a tranquil oasis perfect for relaxation and enjoyment. The rear paved yard features a cosy seating area surrounded by established flowerbeds and a flourishing apple tree, creating a picturesque setting for outdoor gatherings. Enhancing the outdoor experience, a large stone-built shed equipped with a workbench, lighting, and power offers ample storage space for tools and equipment. Adjoining the shed is a greenhouse, perfect for cultivating fresh produce such as tomatoes, adding a touch of greenery to the property. Whether unwinding after a long day or hosting a summer BBQ, this outdoor space provides the ideal backdrop for creating lasting memories. Don't miss the opportunity to make this delightful property your own and savour the lifestyle it has to offer.
EPC Rating: C
Key Features
- Two Bedroom Mid Terrace Stone Cottage In The Sought After Village Of Hayfield
- Updated by The Current Owners
- New Bosch Worcester Boiler
- Paved South Facing Yard With Large Stone Shed
- Recently Fitted Bathroom With Bespoke Brass Plumbing
- Fully Boarded Loft, Currently used As An Office / Bedroom
- Downstairs WC
- Perfect Access To Kinder Scout And Peak District National Park
- Double Glazing / Gas Central Heating / EPC Rating C
Property Details
- Property type: House
- Price Per Sq Foot: £464
- Approx Sq Feet: 646 sqft
- Plot Sq Feet: 818 sqft
- Council Tax Band: B
Rooms
Living Room
3.95m x 3.63m
Upvc window to front aspect with wooden glass panel door. Real flame gas fire with tiled surround, recently fitted high quality Click Lock vintage French oak flooring. Bespoke wooden shelves in alcoves. Access to fuse board with new consumer unit.
View Living Room PhotosKitchen
3.91m x 2.94m
Upvc window and rear door with access into the garden. Grey wooden wall and base units with real wooden tops. Stainless steel sink with mixer tap, stand alone gas hob and oven with stainless steel extractor over. Integrated fridge freezer space for washer and dishwasher. Grey click lock tiled effect flooring. A recently fitted Bosch Worcester boiler and large radiator.
View Kitchen PhotosWc
2.37m x 0.84m
Understairs push flush wc with stone flooring, space for coat and shoe storage.
Bedroom One
3.33m x 3.63m
Upvc window to front aspect. Click Lock vintage French oak flooring., built in wardrobes, large double radiator, door leading to ladder into attic space.
View Bedroom One PhotosBedroom Two
1.98m x 2.96m
Upvc window to rear with views over garden and countryside beyond. Tall vintage style radiator original ceiling coving.
View Bedroom Two PhotosBathroom.
2.06m x 1.82m
Upvc window to rear with privacy glass. Bespoke bathroom suite with unique copper plumping and taps. White Push flush wc, bowl sink with hand made wooden vanity unit under, roll top bath with hand held and rain shower fitting. New painted floorboards and green tiled surround. White vintage radiator and extractor fan.
View Bathroom. PhotosLoft Room
3.93m x 3.74m
Velux roof light, fully boarded and currently being used as an office / spare bedroom. Has lighting and power and is accessed from main bedroom cupboard.
Outside Spaces
Rear Garden
Rear paved yard, with seating area, and established flowerbeds and apple tree. Large stone built shed, with work bench, lighting and power. Built onto the side of the shed is a greenhouse, suitable for growing tomotoes.
View PhotosFront Garden
Small raised flowerbed with established planting situated opposite the front of the property.
View PhotosLocation
Properties you may like
By PSR Estate and Lettings Agents
