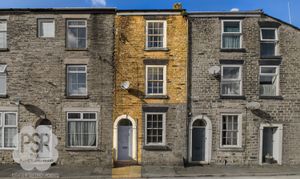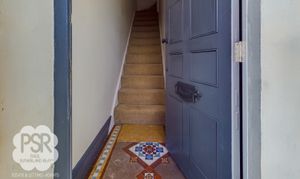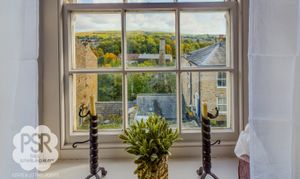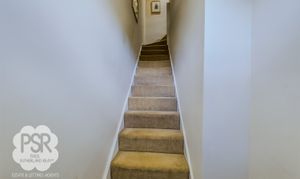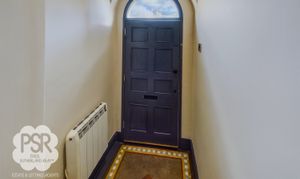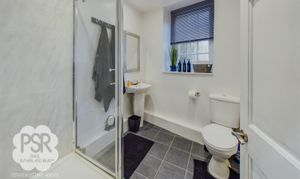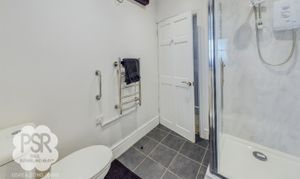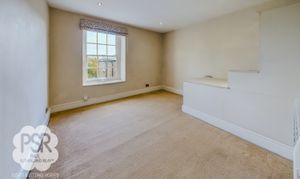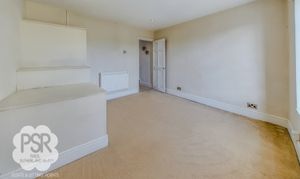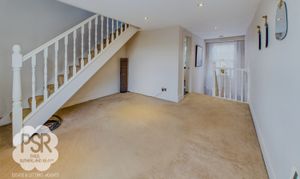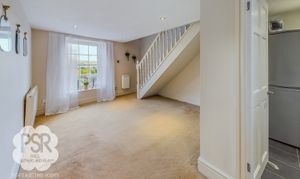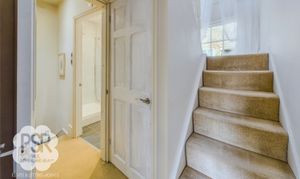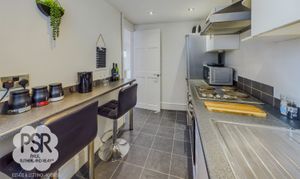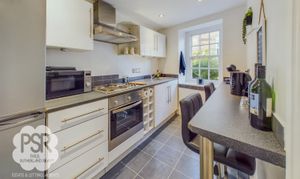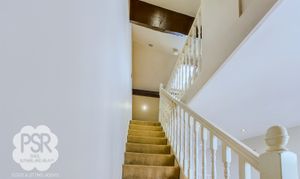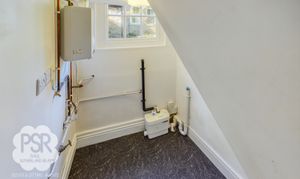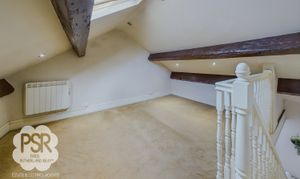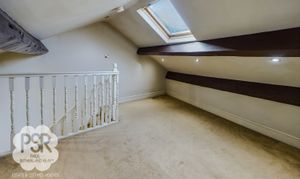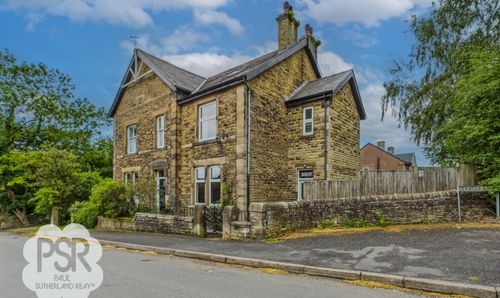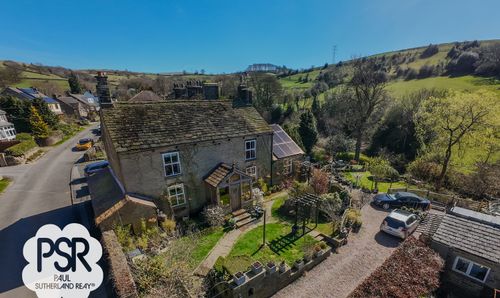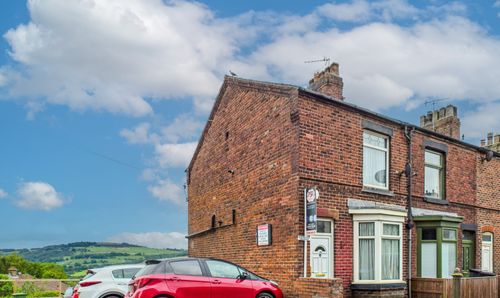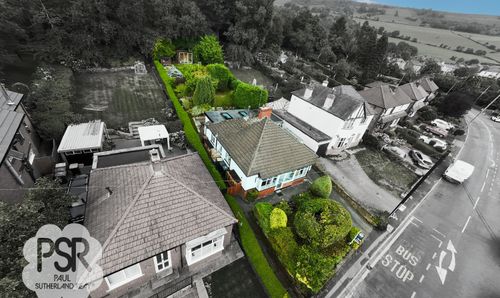Book a Viewing
To book a viewing for this property, please call PSR Estate and Lettings Agents, on 01663 738663.
To book a viewing for this property, please call PSR Estate and Lettings Agents, on 01663 738663.
1 Bedroom Maisonette, High Street, New Mills, SK22
High Street, New Mills, SK22
.png)
PSR Estate and Lettings Agents
37-39 Union Road, New Mills
Description
Nestled in the heart of the charming town of New Mills, this exceptional one-bedroom maisonette offers a rare opportunity to own a stylish, characterful home in a highly desirable location. Set within a historic four-storey stone-built building, the property blends traditional charm with modern comfort and enjoys stunning elevated views over the town below.
Inside, the maisonette is filled with natural light, creating a warm and inviting atmosphere. The well-proportioned living space is both practical and versatile — ideal for everyday living as well as entertaining. A dedicated utility room adds valuable convenience, helping to keep the main space clutter-free and organised.
Recently renovated throughout and designed with low running costs in mind, this home is ideal for first-time buyers, downsizers, or those seeking a lock-up-and-leave base with minimal maintenance.
Its central New Mills location offers fantastic transport links and is just a short distance from local schools, shops, cafés, and countryside walks. Whether you’re commuting, working from home, or simply enjoying life in a vibrant community, everything you need is right on your doorstep.
With its mix of heritage, views, and practicality, this one-bedroom maisonette is a standout opportunity — offering smart, convenient town living in a beautiful Peak District setting.
EPC Rating: E
Key Features
- Characterful Four-Storey Stone-Built Property
- Prime Central New Mills Location
- Elevated Position with Stunning Town Views
- Recently Renovated Throughout
- Ideal First-Time Buyer Opportunity
- Dedicated Utility Room & Low Running Costs
- Excellent Transport Links Nearby
- Close to Good Schools and Local Amenities
Property Details
- Property type: Maisonette
- Plot Sq Feet: 312 sqft
- Council Tax Band: F
- Tenure: Leasehold
- Lease Expiry: -
- Ground Rent:
- Service Charge: Not Specified
Rooms
Entrance
1.44m x 1.24m
Timber eternal door of timber construction with a single glazed transom window above to the front elevation, Minton tiled flooring, recessed ceiling spotlights, electric meter access, carpeted stairs to the first floor, electric wall mounted heater.
View Entrance PhotosLanding
0.89m x 1.60m
Two large single glazed sash windows of timber frame construction to the rear elevation, carpeted floor, recessed ceiling spotlights, further staircase leading to the second floor.
View Landing PhotosBathroom
2.17m x 1.89m
Single glazed sash window of timber frame construction with privacy glass to the rear elevation, linoleum flooring, recessed ceiling spotlights, wall mounted electric heater, chrome electric heated towel rail, low level push flush WC, pedestal hand basin with traditional chrome taps and tiled splashback, shower cubicle with a hinged glass door, white marble wetwall wall covering, Triton T80 electric power shower.
View Bathroom PhotosUtility Room
1.90m x 1.57m
A single glazed sash window of timber frame construction to the rear elevation, vinyl tiled flooring, ceiling mounted LED lighting, carpeted stairs from the first floor landing, electrical and plumbing supply for a washing machine and tumble dryer, and access to the electric water heater.
View Utility Room PhotosMain Bedroom
3.69m x 3.65m
Single glazed sash window of timber frame construction to the front elevation, recessed ceiling spotlights, carpeted floor, and an electric storage heater.
View Main Bedroom PhotosKitchen Diner
3.21m x 1.86m
Single glazed sash window of timber frame construction to the rear elevation, recessed ceiling spotlights, vinyl tiled flooring, matching gloss white wall and base units, grey granite effect laminate worktops, integrated electric four ring hob and oven with a stainless steel extractor hood above, space for a fridge freezer, integrated wine rack, stainless steel kitchen sink with a contemporary chrome mixer tap over, tiled splashbacks, and breakfast bar.
View Kitchen Diner PhotosLounge
4.76m x 0.64m
Single glazed sash window of timber frame construction to the front elevation, recessed ceiling spotlights, wooden balustrade, carpeted floor, two electric storage heaters, and carpeted stairs with white wooden balustrade to the third floor.
View Lounge PhotosLoft Room
4.24m x 3.59m
Double glazed Velux opening window of timber frame construction to the rear elevation, carpeted floor, recessed ceiling spotlights, white wooden balustrade, electric storage heater, and feature exposed oak beams.
View Loft Room PhotosLocation
Properties you may like
By PSR Estate and Lettings Agents
