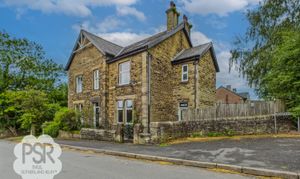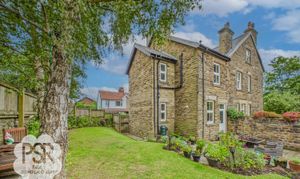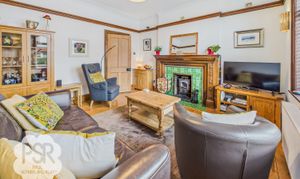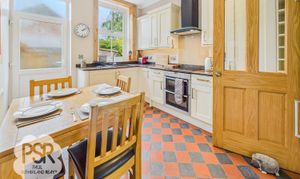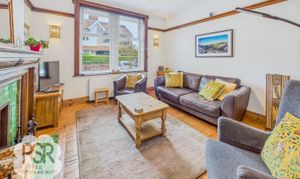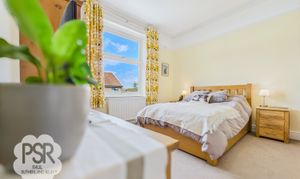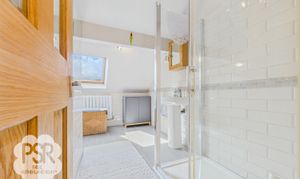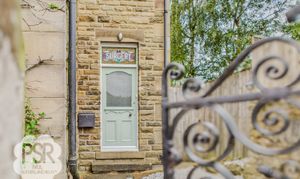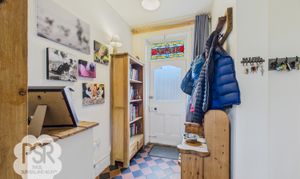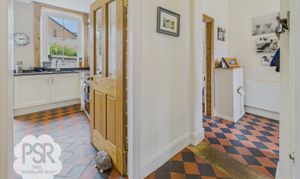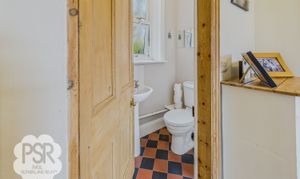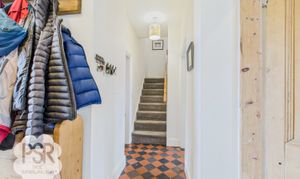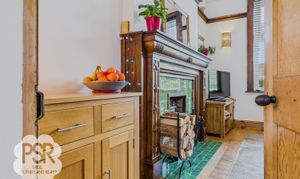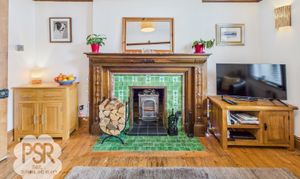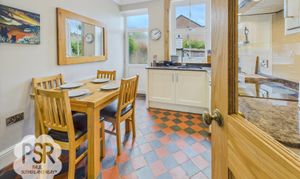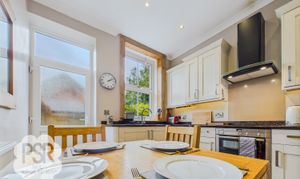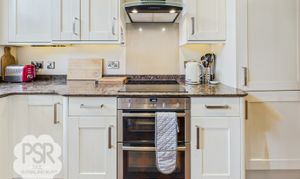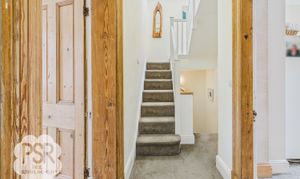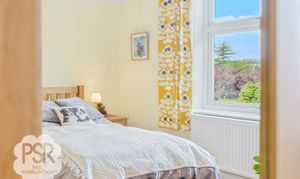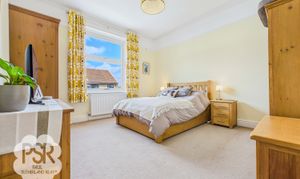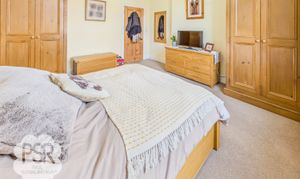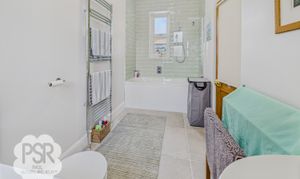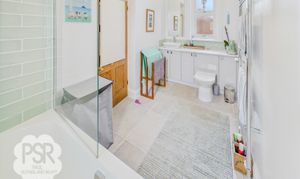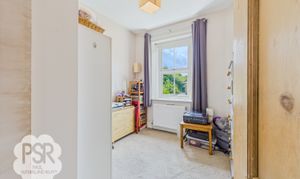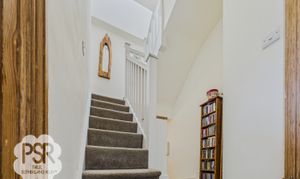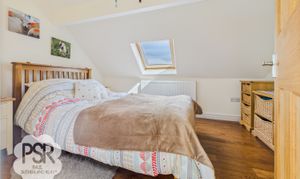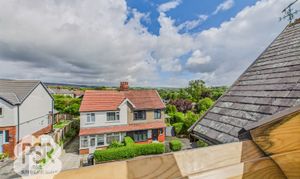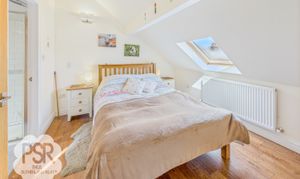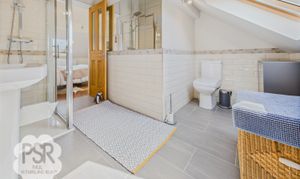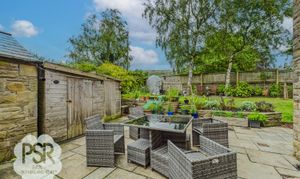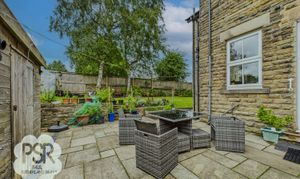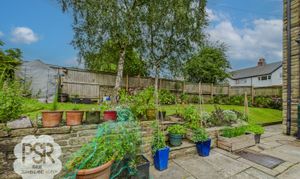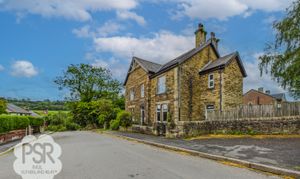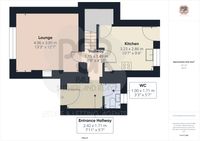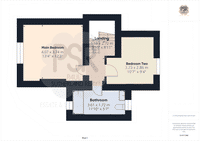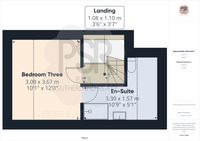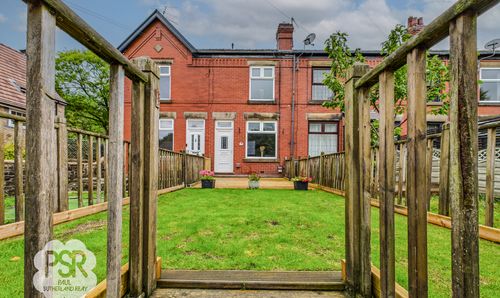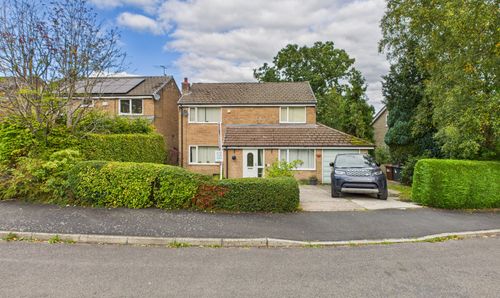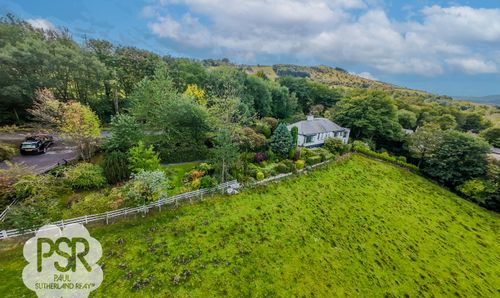Book a Viewing
To book a viewing for this property, please call PSR Estate and Lettings Agents, on 01663 738663.
To book a viewing for this property, please call PSR Estate and Lettings Agents, on 01663 738663.
3 Bedroom Semi Detached House, Green Lane, Chinley, SK23
Green Lane, Chinley, SK23
.png)
PSR Estate and Lettings Agents
37-39 Union Road, New Mills
Description
Perfectly situated within the semi-rural village of Chinley, this beautifully preserved and modernised three-bedroom semi-detached home evokes the warmth of its former life as a doctor’s surgery while offering all the comforts of contemporary living. Step through the timber entrance door and look up to the original stained-glass transom window, lovingly hallmarked with the word “Surgery” — a charming nod to the building’s heritage. Underfoot, the checkerboard quarry-tile hallway guides you through the home, its timeless pattern an elegant introduction to what lies beyond.
The generous lounge - once the waiting room - retaining its original picture rail and ornate plaster cornicing proudly in place, framing walls that could tell countless stories from years gone-by, with hardwood flooring and a dual-fuel log burner set into a feature fireplace to provide an inviting atmosphere for cosy evenings with friends and family.
At the heart of the home, the crisp shaker-style kitchen blends heritage details like quarry-tile floors with sleek granite worktops and integrated Neff appliances. A handy under-stairs pantry and space for a dining table make it perfect for morning coffees or casual suppers.
Ascend the stairs to find two well-appointed double bedrooms and a thoroughly modern main bathroom, re-fitted to the highest standard. A recent loft conversion reveals a third double bedroom and en-suite, where Velux windows frame sweeping rural vistas.
Outside - private, enclosed gardens to the side and rear feature: raised beds, a lawn punctuated by silver birch trees, and an Indian-stone patio ideal for al-fresco dining.
With excellent rail and road links to Manchester and Sheffield, plus nearby schools and amenities, this former clinic-turned-home is a rare and delightful find — viewing is strongly advised.
Key Features
- Beautifully Preserved and Modernised Three-Bedroom Semi Detached Property In Chinley
- Stunning Rural Setting With Breathtaking Scenery Surrounding And Views From The Loft Conversion
- Large Lounge With Original Features From The Property's Previous Life As A Doctor's Surgery
- Well-Maintained Private Enclosed Gardens To The Side And Rear
- Three Double Bedrooms | Three Bathrooms | Recent Loft Conversion
- Recently Replaced Main Bathroom
- UPVC Double Glazing | Gas Central Heating | EPC Rating TBC
- Excellent Transport Links To Manchester And Sheffield By Rail And Road
- Close Proximity To Good Schools And Local Amenities
- Viewing Strongly Advised
Property Details
- Property type: House
- Price Per Sq Foot: £573
- Approx Sq Feet: 646 sqft
- Plot Sq Feet: 2,745 sqft
- Council Tax Band: C
Rooms
Entrance Hallway
2.42m x 1.71m
External single glazed door of timber frame construction with hallmark stained glass transom window above, quarry tiled flooring throughout, ceiling pendant lighting, a single panel radiator, a twin panel radiator, and carpeted stairs to the first floor.
View Entrance Hallway PhotosWC
1.00m x 1.71m
uPVC privacy double glazed window to the rear elevation of the property, quarry tiled flooring, ceiling mounted lighting, a single panel radiator, a low-level WC with a button flush and a pedestal basin with stainless steel taps above.
View WC PhotosKitchen
3.23m x 2.86m
uPVC double glazed window to the rear elevation of the property, quarry tiled flooring, recessed ceiling spotlighting, a single panel radiator, matching cream shaker-style wall and base units with under cabinet lighting, integrated Neff washing machine and integrated Neff double electric oven with a four ring electric Neff hob and stainless steel extractor hood above, a stainless steel under-mounted kitchen sink with rinsing pan and stainless steel mixer tap above, granite worktops throughout, space for a dining table for 4 and a large under-stairs pantry storage cupboard with space for a fridge freezer.
View Kitchen PhotosLounge
4.06m x 3.85m
uPVC double glazed window to the front elevation of the property, original hardwood flooring, picture rails and ornate plaster cornicing throughout, ceiling pendant lighting, a twin panel radiator and a dual fuel log burner set into an ornate fireplace with a feature tiled surround and hearth
View Lounge PhotosLanding
1.18m x 2.72m
Carpeted flooring throughout including stairs to the second floor, ceiling pendant lighting and enclosed balustrade
View Landing PhotosMain Bedroom
4.06m x 3.85m
uPVC double glazed window to the front elevation of the property, carpeted flooring with picture rails and plaster cornicing throughout, ceiling pendant lighting and a twin panel radiator.
View Main Bedroom PhotosBedroom Two
3.23m x 2.86m
uPVC double glazed window with a fitted roller blind to the rear elevation of the property, carpeted flooring throughout, ceiling pendant lighting and a twin panel radiator
View Bedroom Two PhotosBathroom
3.61m x 1.72m
uPVC privacy double glazed windows to the front and rear elevations, ceiling mounted LED lighting, stone effect tiled flooring, a chrome ladder radiator, a ceiling mounted extractor fan and a matching modern bathroom suite comprises a bath with stainless steel flush-mounted thermostatic controls with overflow outlet, a wall mounted stainless steel thermostatic mixer shower above with a hinged glass shower screen, a low-level WC with a button flush and a concealed cistern, gloss grey vanity units with a counter-top hand basin and stainless steel mixer tap above and matching sage subway tiled splashback and shower surround.
View Bathroom PhotosSecond Floor Landing
1.08m x 1.10m
Carpeted flooring throughout, ceiling pendant lighting and wall sconce lighting, enclosed balustrade, and a uPVC double glazed Velux opening window to the rear elevation of the property.
Bedroom Three
3.09m x 3.67m
uPVC double glazed Velux opening window to the front elevation of the property with stunning rural views, engineered oak flooring, recessed ceiling spotlighting and wall sconce lighting and a twin panel radiator
View Bedroom Three PhotosBedroom Three En-Suite Shower-Room
3.30m x 1.57m
uPVC double glazed Velux opening window to the rear elevation of the property, grey tiled flooring and part tiled walls, recessed ceiling spotlighting and wall spotlights, a wall-mounted extractor fan, a modern white column radiator, and a matching shower-room suite comprises a low-level WC with a button flush, a pedestal basin with a stainless steel mixer tap above, and a walk-in double shower cubicle with a sliding glass door, and a stainless steel wall-mounted thermostatic mixer shower above.
View Bedroom Three En-Suite Shower-Room PhotosFloorplans
Outside Spaces
Garden
An Indian stone paved patio area to the rear elevation of the property with two large sheds of timber construction and space for Al-Fresco dining, stone steps lead up through raised beds with a host of established plants towards a private lawned area with a small pond and two silver birch trees.
View PhotosLocation
Properties you may like
By PSR Estate and Lettings Agents
