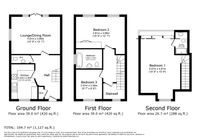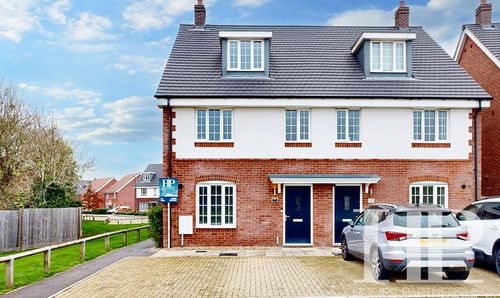3 Bedroom Semi Detached House, Beryl Close, Crawley, RH10
Beryl Close, Crawley, RH10
Description
£450,000 - £475,000 Guide Price. Homes Partnership is delighted to offer for sale this three-bedroom, semi-detached house, located in the newest development in the town, of Forge Wood with stunning views over the playing fields. The property was built in 2020 and still has the remainder of its NHBC certificate. The property is beautifully presented throughout and spread over three floors. The accommodation in full comprises an entrance hall, a dual aspect lounge/dining room with French doors opening to the rear garden, a fitted kitchen with a double built-in oven and a built-in hob, and integral appliances, and a cloakroom. On the first floor, there are two bedrooms, bedroom two having a built-in wardrobe, and a bathroom with a window to the side aspect. The principal bedroom is on the second floor, it is bright and airy with dual aspect windows and fitted wardrobes with mirrored doors that reflect the light. Outside, the rear garden is a great space for entertaining family and friends, with courtesy lights, and two patio areas. To the front of the property, a driveway provides parking for two vehicles. The property has a pleasant outlook, siding on to a park. This would make a great family home and we would urge a viewing to see if this would suit your needs.
EPC Rating: B
Key Features
- Three bedroom semi detached property
- Living accommodation spread across three floors
- Built in 2020 - remainder of NHBC certificate
- Dual aspect lounge/dining room with French doors opening to the rear garden
- Fitted kitchen wtih built-in oven & hob and integral appliances
- En-suite shower room to top floor principal bedroom
- Downstairs cloakroom
- Driveway for two vehicles
- Beautifully presented throughout; viewing highly recommended
Property Details
- Property type: House
- Property Age Bracket: New Build
- Council Tax Band: D
Rooms
Entrance hall
Storage cupboard. Radiator. Stairs to the first floor. Under stair storage cupboard. Doors to kitchen, cloakroom, and:
View Entrance hall PhotosLounge/dining room
4.80m x 3.68m
Maximum measurements. Radiator. Dual aspect with a window to the side and French doors with flanking windows opening to the rear garden.
View Lounge/dining room PhotosKitchen
3.43m x 2.79m
Maximum measurements. Fitted with a range of wall and base level units with work surface over, incorporating a one-and-a-half bowl, single drainer, sink unit with mixer tap, and a breakfast bar. Built-in double oven, and built-in hob with extractor hood over. Integral fridge/freezer, washing machine, and dishwasher. Wall-mounted cupboard housing the boiler. Radiator. Window to the front.
View Kitchen PhotosCloakroom
Fitted with a white low-level WC with a concealed cistern, and a wash hand basin with a vanity cupboard below. Extractor fan. Radiator.
View Cloakroom PhotosFirst floor landing
Stairs from the entrance hall. Radiator. Door to further hallway with window to the front, radiator, and stairs continuing to the second floor. Doors to both bedrooms and the bathroom.
Bedroom two
4.80m x 2.59m
The room widens to 3.78 m. Built-in wardrobe. Radiator. Two windows overlook the rear garden.
View Bedroom two PhotosBathroom
Fitted with a white suite comprising a bath with a shower over, a wash hand basin, and a low-level WC with a concealed cistern. Heated towel rail. Extractor fan. Opaque window to the side.
View Bathroom PhotosPrincipal bedroom
5.08m x 3.30m
A bright and airy, dual-aspect room with a window to the front and a skylight window to the rear. A range of built-in wardrobes with mirrored sliding doors. Radiator. Door to:
View Principal bedroom PhotosEn-suite shower room
Fitted with a white suite comprising a shower cubicle, a low-level WC with a concealed cistern, and a wash hand basin. Heated towel rail. Extractor fan. Skylight window to the rear.
View En-suite shower room PhotosMaterial information
Service Charge: £325.93 for the period 01.01.2024 to 31.12.2024 | Service Charge Review Period: Review every 12 months | Broadband information: For specific information please go to https://checker.ofcom.org.uk/en-gb/broadband-coverage | Mobile Coverage: For specific information please go to https://checker.ofcom.org.uk/en-gb/mobile-coverage
Identification checks
Should a purchaser(s) have an offer accepted on a property marketed by Homes Partnership, they will need to undertake an identification check. This is done to meet our obligation under Anti Money Laundering Regulations (AML) and is a legal requirement. | We use an online service to verify your identity provided by Lifetime Legal. The cost of these checks is £80 inc. VAT per purchase which is paid in advance, directly to Lifetime Legal. This charge is non-refundable under any circumstances.
Travelling time to train stations
Three Bridges By car 7 mins - 2.1 miles | Gatwick By car 9 mins - 3.3 miles | Crawley By car 9 mins - 3.1 miles | (Source: Google maps)
Floorplans
Outside Spaces
Rear Garden
There are two patio areas, one adjacent to the property, and one to the rear of the garden, linked by a paved path. An area of artificial grass and a raised bed stocked with plants and trees. External courtesy lights. External water tap. Enclosed by fence with gated side access.
View PhotosParking Spaces
Driveway
Capacity: 2
There is a brick paved driveway to the front of the property, providing parking for two vehicles.
View PhotosLocation
Situated on the north east outskirts of Crawley, Forge Wood is the newest of the 14 neighbourhoods. When complete, Forge Wood will have up to 1900 homes built around a central community space. The plans include a primary school (which is now complete and being used), community centre, office and industrial space, retail space and parkland. Bus services connect to Crawley town centre with its comprehensive range of shops and restaurants and access to the M23 / A23 connecting to the coast and London is close by. For modern living on the doorstep of major employers such as Gatwick Airport, Forge Wood is an excellent choice for families, professionals and investors.
Properties you may like
By Homes Partnership





















































