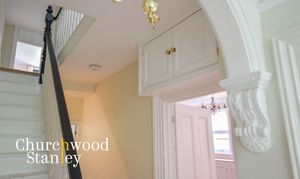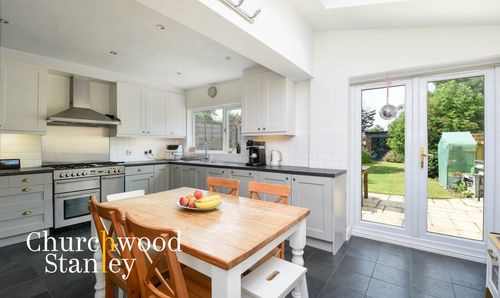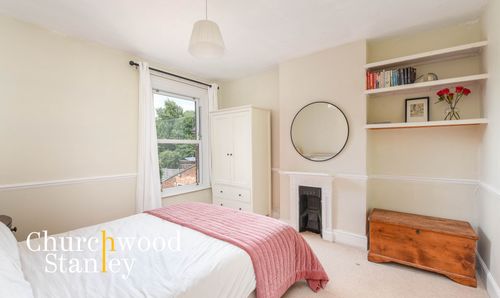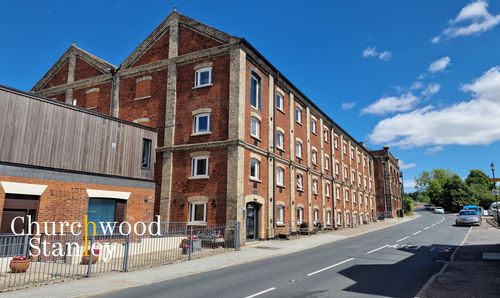4 Bedroom Semi Detached House, Shrub End Road, Colchester, CO3
Shrub End Road, Colchester, CO3
Description
Welcome to a captivating Victorian gem nestled in the heart of Lexden, a highly coveted area in Colchester. This semi-detached four bedroom home is a harmonious blend of period charm and modern elegance. It is an ideal haven for families seeking a blend of character rich style, comfort, and local convenience.
As you approach this handsome box bay fronted red-brick home, you are greeted by a charming façade adorned with quaint sash bay windows and a lush laurel hedge, offering an excellent sense of privacy.
Step inside, and you are greeted by a spacious entrance hall with 2.5m ceiling height, decorated cornices and stained glassed door. This leads you to a light-filled living room at the front, a well proportioned and flexible second reception behind and the large open-plan kitchen / breakfast room at the rear.
The living room has a large bay window which, combined with those high ceilings, creates an airy ambiance, while the feature (gas) fireplace and wooden-style flooring add a touch of warmth and sophistication.
Adjacent to the living room, you'll find a versatile family room generously proportioned to accommodate a variety of uses. With ample natural light and built-in cabinets, it's a perfect space for work or study.
The heart of the home, however, is the superb space of the open-plan kitchen/breakfast room. Equipped with modern appliances and sleek tiled flooring, this space is perfect for both culinary adventures and family gatherings. French doors here lead directly to the well manicured garden, inviting the outdoors in. The practical utility room and separate shower room complete the ground floor accommodation.
The first floor houses three generously-sized bedrooms and a modern bathroom. The principal bedroom and second bedrooms are particularly spacious, promising restful nights. The third bedroom at the rear is not shy either and has a lovely outlook over the rear garden, its own stylish fireplace, shelving and an airing cupboard.
The top floor presents a fourth bedroom, bathed in natural light from the skylight, offering flexibility for guest accommodation, a playroom or easily accessible essential storage.
Step outside to the rear garden and you will find a verdant oasis perfect for summer entertaining. The garden is really well maintained, with a variety of herbaceous and perennial plants and a path leading to the garage that sits at the rear of the plot (entire width). The garage, equipped with lighting and power, offers space for parking and a further parking space is available at the rear of the property.
EPC Rating: D
Virtual Tour
Key Features
- Two generous reception rooms, large kitchen / breakfast room, utility room and ground floor shower room
- Three excellent sized bedrooms and a bathroom to the first floor
- Fourth bedroom to the second floor
- Close to the City centre, in a sought after area.
- Gas central heating and fully double glazed
- Within catchment for Hamilton School
- A box bay fronted four bedroom character rich 1,390 square foot home
- Double garage (at rear of plot) and one additional parking space
Property Details
- Property type: House
- Approx Sq Feet: 1,390 sqft
- Plot Sq Feet: 2,842 sqft
- Property Age Bracket: Victorian (1830 - 1901)
- Council Tax Band: D
Rooms
Hallway
6.58m x 1.40m
A spacious, welcoming and light filled introduction to this Victorian property, the entrance hall is approached through a stained glass decorated wood panelled front door. It has wood style flooring under foot and stairs that lead up to the first floor, from here you can access the box bay fronted reception room, the dining room and the large kitchen / breakfast room to the rear.
View Hallway PhotosLiving room
3.63m x 3.71m
Defined by its box bay fronted window, 2.5m ceiling height, picture rail and ceiling rose this charming retreat at the front of the house is fitted with wood styled flooring and has a gas feature fireplace with marble half and timber surround.
View Living room PhotosKitchen / Breakfast room
5.32m x 6.48m
Incorporating a part vaulted side extension in the early 2000's this open and light filled hub of the home is a delight. The kitchen itself is fitted with a range of light grey fronted shaker styled units comprised of cupboards and drawers with roll top work surface, tiled splash back and matching wall mounted cabinets. A stainless steel extractor hood sits above space for a gas fired rangemaster cooker and there is also space for a tall fridge / freezer. Here there is also a water softener housed beneath the counter top. Your sink lies in front of a large window to the rear over looking the garden. French doors with two Velux windows above lead outside and flooring is tiled.
View Kitchen / Breakfast room PhotosUtility room
2.67m x 2.04m
The utility room provides excellent functionality with square edge work surface tiled splashback above plumbing for washing machine and space for tumble dryer. Opposite this is a butler sink with storage beneath and full height double fronted shelved storage cupboard. Flooring is tiled and a personal door leads out side with adjacent window.
View Utility room PhotosDining room
3.67m x 3.19m
A versatile room of excellent proportions with two windows to the side elevation. There is a full range of built-in cupboards and display shelving and fitted wood styled flooring.
View Dining room PhotosShower room
2.86m x 0.87m
This practical ground floor shower room is fully tiled and is comprised of WC, vanity sink, fully enclosed walk-in shower cubicle with thermostatic tap, heated towel rail and extractor fan.
View Shower room PhotosLanding
The first floor landing enjoys a continuation of the excellent ceiling height and has a range of storage cupboards built beneath carpeted stairs that lead up to the second floor. At the front a double glazed sash window is found and from here you will be able to access three first floor bedrooms and the bathroom.
View Landing PhotosFirst bedroom
3.63m x 3.47m
(plus box bay window) A box bay fronted first bedroom with 2.5m ceiling height and ornate Victorian fireplace. This bedroom is carpeted.
View First bedroom PhotosSecond bedroom
3.66m x 3.48m
A second double bedroom with sash window to the rear elevation and ornate central feature Victorian fireplace.
View Second bedroom PhotosThird bedroom
3.74m x 3.02m
A third generously sized bedroom with sash window to the rear elevation, central feature Victorian fireplace with shelving built in the recess to the left-hand side. A large shelved airing cupboard is also found here and flooring is carpeted.
View Third bedroom PhotosAttic room / guest bedroom
3.15m x 4.68m
Another superb light filled space, this flexible room could serve as a guest bedroom, playroom or home office very easily. It has accessible storage into the Eaves (front and back) and a large Velux window to the rear.
View Attic room / guest bedroom PhotosFloorplans
Outside Spaces
Front Garden
The frontage of this property is well-screened from the road with red brick low level wall and mature shrubbery behind leading to a step up to a predominantly paved front garden. This in turn leads to the vestibule porch on the left and to a secure gate on the right leading around to the rear garden.
View PhotosRear Garden
The rear garden commences with a paved patio area with central walkway retained by grass lawn to the double doors that access the detached double garage at the rear of the plot. It has flower borders with established blooming flowers set amongst small shrubs and is approximately 70' from the back of the property to the double garage.
View PhotosParking Spaces
Garage
Capacity: 2
Double garage of 5.43m x 4.40 with roller door to the front elevation, French doors leading out to the garden with adjacent window. Light and power connected.
View PhotosOff street
Capacity: 1
The sellers have a license agreement for a parking space at the rear of the home.
Location
A thriving and sought-after location that offers an excellent quality of life. With its attractive residential neighborhoods, convenient amenities, and a rich historical heritage, Colchester has earned its place as a newly acclaimed city. Schooling: Shrub End Road benefits from proximity to an array of reputable schools within its vicinity. For primary education, Shrub End Community and Primary School stands out as an excellent choice. It is located just 0.3 miles away, offering convenient access for residents. This school has achieved a positive Ofsted rating, guaranteeing a high standard of teaching and learning. When it comes to secondary education, Gilberd School is a notable institution. Situated 1.2 miles from Shrub End Road, it provides quality education for students aged 11-16. Gilberd School boasts a favorable Ofsted rating, reflecting its commitment to academic excellence. Both Grammar Schools and St Benedicts High School are both nearby. Convenient Transport Links: Shrub End Road benefits from excellent transport connectivity, for road travel, the A12, one of the major arterial routes in the region, is conveniently accessible from the town This allows for easy connections to surrounding towns and cities, including Chelmsford (to London) and Ipswich. Additionally, Colchester North Station, located approximately 3 miles away, provides regular train services to London Liverpool Street. With a journey time of approximately one hour, this station is perfect for professionals who work in the capital but prefer to reside in a quieter suburban area. Abundance of Recreational Facilities: Living in Shrub End Road ensures easy access to a wide range of recreational amenities and green spaces. Only 50 yards from the property you will find Shrub End Sports Ground incorporating a tennis club, indoor bowls club, a skatepark and acres of playing field. Just 2.5 miles away, Colchester Leisure World is a premier leisure facility that caters to diverse interests. It boasts swimming pools, fitness centres, and sports courts, providing an array of options for staying fit and enjoying leisure activities. Nature enthusiasts will appreciate the close proximity to High Woods Country Park, situated 3 miles from Shrub End Road. This picturesque green space spans over 350 acres and offers a tranquil environment for walking, wildlife spotting, and various outdoor recreational pursuits. With its outstanding schools, convenient transport links, and an array of recreational facilities nearby, residents can enjoy a well-rounded lifestyle. Whether you're a family, a professional commuter, or someone who appreciates the blend of history and modern amenities, Shrub End Road in Colchester has something to offer everyone.
Properties you may like
By Churchwood Stanley






























































