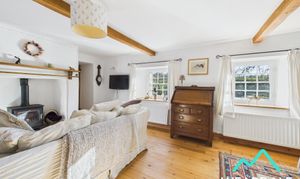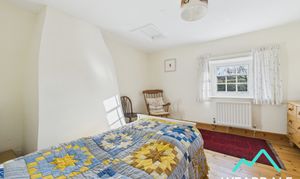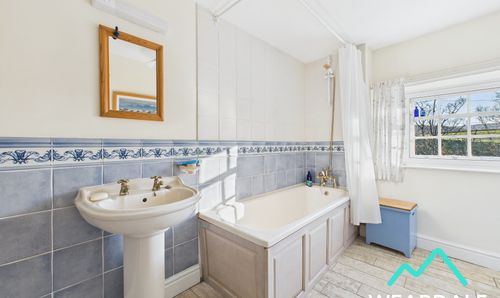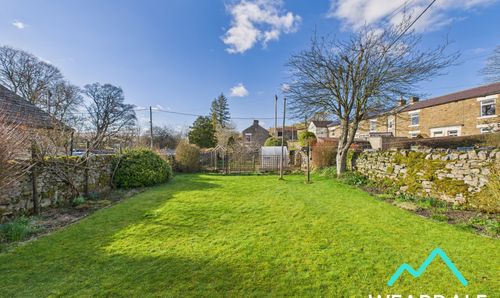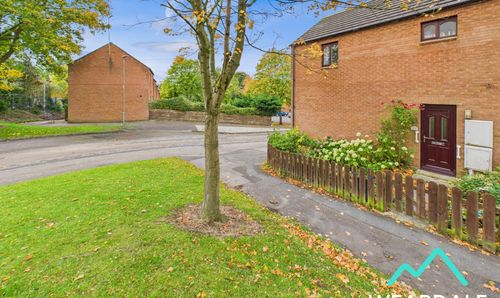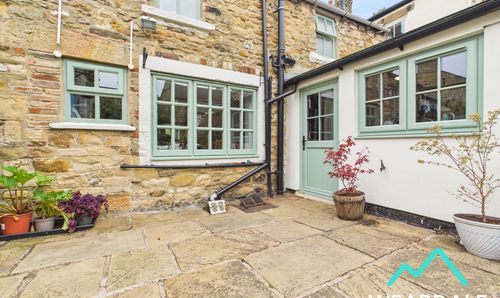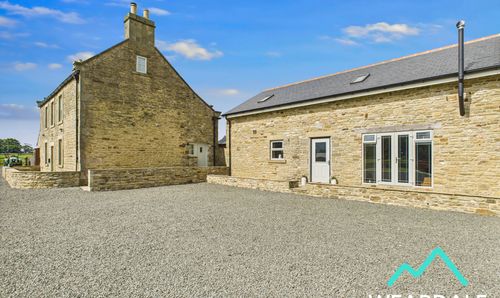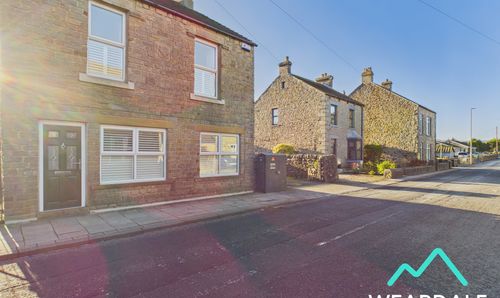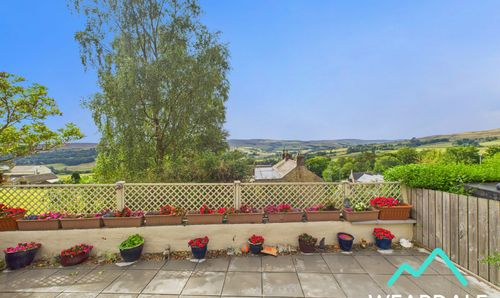3 Bedroom Terraced Cottage, West Blackdene, Bishop Auckland, DL13
West Blackdene, Bishop Auckland, DL13
Description
Nestled within the tranquil hamlet of West Blackdene, on the North bank of the River Wear, lies this enchanting Grade II listed 3-bedroom terraced cottage, steeped in history and character. Dating back to the 16th century, this stone cottage boasts original features, including a 16th-century stone archway cut in a monolithic lintel. The allure of this home is further amplified by its wooden sash windows with deep wooden sills, that provide stunning views of the riverside. The property has been thoughtfully maintained by the current owner, benefiting from uPVC secondary internal glazing and a full rewire which took place in 2000.
In brief, the ground floor accommodation comprises an entrance hallway, living room, kitchen, utility room, WC, and staircase rising to the first floor. To the first floor are the property's three double bedrooms and a family bathroom.
Upon stepping outside, a picturesque scene of incredible riverside views awaits, offering a sense of tranquillity and escape from the hustle and bustle of every-day life. On the opposite side of the rear access road you will find a large enclosed garden, formerly known as 'the pound' which was used in the village to house stray animals, mirroring the Grade II listed status of the house itself. This expansive garden features a sizeable lawn, a vegetable garden, a wooden shed, and a convenient log store, ensuring ample space for storing outdoor equipment.
Further enhancing the property's appeal is a stone-built garage, located a short distance away from the main property boundary, providing sheltered parking for one vehicle, ensuring both convenience and security for the homeowners. Adjoining the property to the rear, is an area of hardstanding enclosed by a low level stone wall which has the potential to be removed to create a parking bay for a further vehicle. Additionally, there is ample further parking in the public areas of the village surrounding the property.
This Grade II listed terraced cottage offers an abundance of appeal both inside and out. With its idyllic location, riverside views, and expansive outdoor space, this property presents a rare opportunity to own a piece of history while enjoying modern amenities and serene surroundings.
Key Features
- Grade II listed stone cottage
- 3 bedrooms
- Large enclosed garden
- Stunning riverside views
- Original 16th century stone archway cut in a monolithic lintel
- Wooden sash windows with uPVC secondary internal glazing and deep wooden sills
- Fully rewired in 2000
- Situated in the hamlet of West Blackdene on the North bank of the River Wear
Property Details
- Property type: Cottage
- Property style: Terraced
- Approx Sq Feet: 1,326 sqft
- Property Age Bracket: Pre-Georgian (pre 1710)
- Council Tax Band: C
Rooms
Entrance Hallway
1.33m x 1.30m
- External access to the front of the property is via a wooden door into an entrance hallway - The entrance hallway provides onward internal access to the living room, kitchen, and the staircase rising to the first floor - Tiled flooring - Neutrally decorated - Central ceiling light fitting
View Entrance Hallway PhotosLiving Room
6.96m x 4.68m
- Positioned to the front of the property and accessed internally from the entrance hallway, and externally via a wooden door with clear panes by two steps down from the rear patio - Two wooden sash windows with uPVC secondary internal glazing and deep wooden sills, both benefiting from great views over the riverside - Wooden flooring - Neutrally decorated - Exposed wooden ceiling beams - Multi fuel burner set on stone hearth - Two ceiling light fittings - Two radiators - To the North Eastern corner of the living room is a stone archway which dates back to the 16th century and leads to a small alcove with onward access to an under stairs storage cupboard
View Living Room PhotosKitchen
4.54m x 4.70m
- Positioned to the front of the property and accessed internally from the entrance hallway and providing further onward access to the utility room at the rear of the property via three steps upwards - Farmhouse style fitted kitchen - Wooden sash window with uPVC secondary internal glazing and deep wooden sills to the Southern aspect, benefiting from beautiful views over the riverside - Tiled flooring - Neutrally decorated - Range of over/under counter storage units - Over counter lighting - Laminate work surfaces - 1.5 stainless steel sink - Tiled splashback - Ceiling light fittings plus ceiling spotlights - Radiator - Ample space for dining table - The property’s electrical consumer unit is located in this room in a wooden cupboard - The oil-fired Stanley range sits centrally within the kitchen in the location of the original fireplace. The range provides central heating for the property in addition to hot water and cooking functionality
View Kitchen PhotosUtility Room
2.59m x 1.97m
- Positioned to the rear of the property and accessed internally from the kitchen and externally via a wooden door with a small clear glass pane, and providing onward internal access to the WC - Wooden sash window with uPVC secondary internal glazing to the Northern aspect - Tiled flooring - Neutrally decorated - Ceiling light fitting - Radiator - Wooden work surface with under counter plumbing for washing machine
View Utility Room PhotosWC
1.20m x 0.90m
- Positioned to the rear of the property and accessed from the utility room - Small wooden window to the Western aspect with deep wooden sill - Tiled flooring - Neutrally decorated - WC - Small hand-wash basin with tiled splashback - Ceiling light fitting
View WC PhotosLanding
6.77m x 1.08m
- A staircase rises from the entrance hallway to the first floor landing which provides access to the property’s three bedrooms and family bathroom - Carpeted - Neutrally decorated - Two ceiling light fittings
View Landing PhotosBedroom 3
3.17m x 3.76m
- Positioned to the front of the property, located in between the stairwell and bedroom 1, and accessed directly from the landing - Small double room - Wooden sash window with uPVC secondary internal glazing and deep wooden sill to the Southern aspect, with fantastic views over the riverside - Wooden flooring - Neutrally decorated - Feature chimney breast rising from the living room below - Ceiling light fitting - Radiator - Built-in storage wardrobe - Access hatch to the property’s roof space, which is not boarded but is well insulated
View Bedroom 3 PhotosBedroom 1
3.09m x 4.89m
- Positioned to the front of the property at the Western end and accessed directly from the landing - Large double room - Dual aspect wooden sash window with uPVC secondary internal glazing and deep wooden sill to the Southern aspect, with fantastic views over the riverside - To the rear and Northern side of the room is a full length wooden Georgian window with views over the rear garden - Wooden flooring - Neutrally decorated - Ceiling light fitting - Radiator - Large built-in storage wardrobe
View Bedroom 1 PhotosBathroom
1.68m x 3.69m
- Positioned to the front of the property in between bedroom 2 and the stairwell and accessed directly from the landing - Wooden sash window with uPVC secondary internal glazing and deep wooden sill to the Southern aspect, with fantastic views over the riverside - Tiled flooring - Half tiled wall around WC and basin with fully tiled wall over the bath - Panel bath with tap-fed shower attachment - WC - Hand-wash basin - Ceiling light fitting - Radiator - A built-in wardrobe houses the property’s hot water thermal store
View Bathroom PhotosBedroom 2
2.96m x 4.96m
- Positioned to the front of the property to the Eastern end and accessed directly from the landing - Well-proportioned double room - Wooden sash window with uPVC secondary internal glazing and deep wooden sill to the Southern aspect, with fantastic views over the riverside - Wooden flooring - Neutrally decorated - Feature chimney breast rising from the kitchen below - Central ceiling light fitting - Radiator - A further loft hatch provides access to the property’s roof space
View Bedroom 2 PhotosFloorplans
Outside Spaces
Garden
- To the rear of the property and on the opposite side of the access road is a large enclosed garden - Formally ‘the pound’ used within the village to house stray animals, the area, like the house is Grade II Listed - Large lawned area - Vegetable garden - Wooden shed - Log store
View PhotosParking Spaces
Garage
Capacity: 1
- The property benefits from a stone-built garage providing ample space to park one vehicle - The garage is located a short distance from the property and is not within the main property boundary
View PhotosOff street
Capacity: 1
Adjoining the property to the rear, is an area of hardstanding enclosed by a low level stone wall which has the potential to be removed to create a parking bay for a further vehicle. Additionally, there is ample further parking in the public areas of the village surrounding the property.
View PhotosLocation
West Blackdene is a hamlet on the North bank of the River Wear, and is located in the North Pennines National Landscape. The area is hugely popular with walkers, cyclists and outdoor enthusiasts, as well as those just looking to get away from busy city life.
Properties you may like
By Weardale Property Agency







