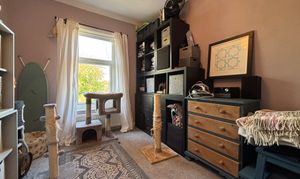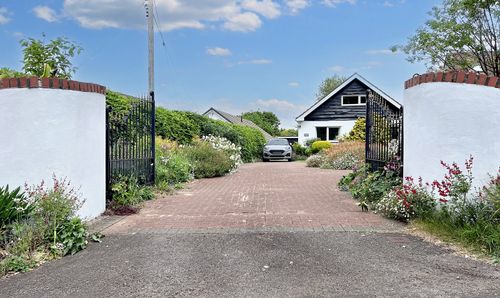Book a Viewing
To book a viewing for this property, please call Chris Davies Estate Agents, on 01446 700007.
To book a viewing for this property, please call Chris Davies Estate Agents, on 01446 700007.
2 Bedroom End of Terrace House, Chesterfield Street, Barry, CF63 1BS
Chesterfield Street, Barry, CF63 1BS
.jpeg)
Chris Davies Estate Agents
Chris Davies Estate Agents, 24 High Street
Description
TWO DOUBLE BEDROOM END OF TERRACE:
This charming two bedroom end-of-terrace house is a must see for those seeking a warm and inviting home. Upon entering, you are greeted by a cosy and welcoming lounge, perfect for relaxing after a long day. The spacious kitchen/diner is ideal for hosting. An outhouse at the rear of the property provides additional storage space, a practical touch for keeping the main living areas clutter-free. Upstairs, two double bedrooms offer comfortable and peaceful retreats, while the modern first-floor bathroom is a sleek and stylish addition. The property is tastefully presented throughout, offering a perfect blend of modern conveniences and traditional charm.
Step outside into the generous rear garden, a gardener's delight offering a tranquil oasis for outdoor living. The garden is fully enclosed and features an initial area of concrete perfect for outdoor seating, perfect for enjoying the sunshine. A pathway meanders through the verdant space, leading to the bottom of the garden where well-established hedging provides a sense of privacy and seclusion. Abundant planting beds offer opportunities for cultivating colourful flowers, fresh fruits, or seasonal vegetables. A timber gate provides convenient access to the front of the property, while the front garden, enclosed by well-established hedging and a gate, offers a welcoming first impression. With a neatly manicured lawn and a pathway leading to the front door, the front garden sets the tone for the inviting nature of this charming home
EPC Rating: C
Key Features
- WELL PRESENTED THROUGHOUT
- COSY AND WELCOMING LOUNGE
- MULTI-FUEL STOVE
- SPACIOUS KITCHEN/DINER
- OUTHOUSE PROVIDING ADDITIONAL STORAGE
- TWO DOUBLE BEDROOMS
- MODERN FIRST FLOOR BATHROOM
- GENEROUS REAR GARDEN, A GARDENERS DELIGHT!
- GCH, uPVC DOUBLE GLAZING, EPC C70
- BOARDED LOFT SPACE WITH PULL DOWN LADDER
Property Details
- Property type: House
- Price Per Sq Foot: £280
- Approx Sq Feet: 570 sqft
- Plot Sq Feet: 1,432 sqft
- Property Age Bracket: 1910 - 1940
- Council Tax Band: B
- Tenure: Leasehold
- Lease Expiry: 06/05/2883
- Ground Rent: £0.00 per month
- Service Charge: Not Specified
Rooms
Entrance Hallway
Entrance into the property via a wooden glazed door into the hallway. The hallway has parquet flooring, smooth walls and a textured coved ceiling. A carpeted staircase leads to the first floor. A door leads through into the lounge.
Lounge
3.91m x 3.28m
A continuation of the parquet flooring from the hallway, smooth walls and a textured coved ceiling. A cosy and welcoming lounge with two front aspect windows, a radiator and a feature multi-fuel stove. A door leads into the kitchen. Measurements exclude the depth of the space beneath the stairs.
View Lounge PhotosKitchen
4.22m x 2.41m
Tiled flooring, smooth walls and a textured coved ceiling. Matching white eye and base level units with complementing wood effect worktops. A stainless steel one and a half bowled sink inset with a stainless steel mixer tap overtop. Integrated appliances include a single oven, four ring gas hob and extractor hood over top. Space and plumbing for a freestanding washing machine and dishwasher. Space for a freestanding fridge/freezer. Ample space for a small breakfast/dining table. A rear aspect window, a small side aspect window and a wooden door with opaque glazing leading into the outhouse.
View Kitchen PhotosOuthouse
A uPVC door with opaque glazing gives access to the side of the property. A further uPVC door with opaque glazing gives access to the garden. Two wooden doors provide access to handy storage cupboards.
View Outhouse PhotosLanding
A carpeted staircase leads to a carpeted landing with smooth walls and a textured coved ceiling. Access to an insulated and boarded loft, with a pull down fixed ladder providing ample storage space. Doors leading off to two bedrooms and a bathroom.
Bedroom One
3.33m x 3.00m
A bright and spacious master bedroom. Carpeted with smooth walls and a textured coved ceiling. Three front aspect windows, a radiator and a recess with storage above the stairs.
View Bedroom One PhotosBedroom Two
3.33m x 2.44m
A light and airy double bedroom. Carpeted with smooth walls and a textured coved ceiling. A rear aspect window and a radiator. A built in storage cupboard housing the boiler.
View Bedroom Two PhotosBathroom
2.44m x 1.68m
Vinyl flooring, smooth walls and a textured coved ceiling. A three piece white suite comprising a WC with a push button flush, a white vanity wash basin with a stainless steel mixer tap overtop and finally a bath with a stainless steel mixer tap and rinser, an electric shower and a glass shower screen. Full height wall tiling within the bath/shower which spans across to the sink providing a splash back. An opaque rear aspect window and a radiator.
View Bathroom PhotosLease and Ground Rent
There is 858 years remaining on the lease. The owner has advised that there is no ground rent payable.
Floorplans
Outside Spaces
Rear Garden
The garden is bordered by mature hedging and fencing and features established raised beds currently used for growing seasonal vegetables.
View PhotosFront Garden
The private front garden is enclosed by mature hedging and is mainly laid to lawn with perennial plants.
View PhotosParking Spaces
On street
Capacity: 1
Location
Properties you may like
By Chris Davies Estate Agents



















































