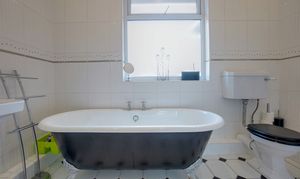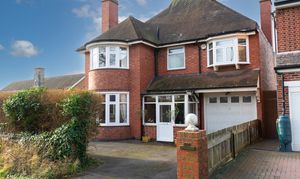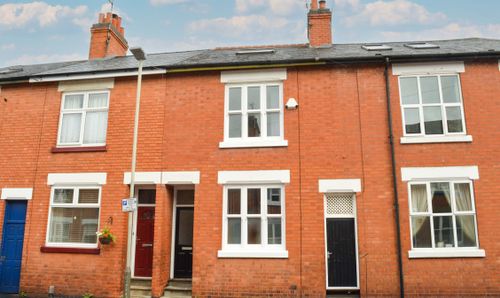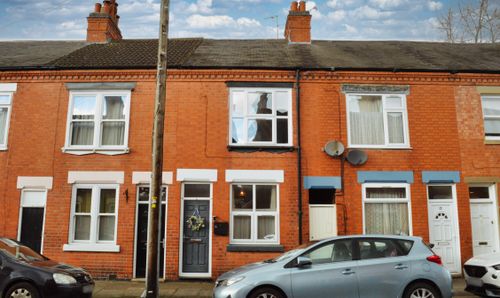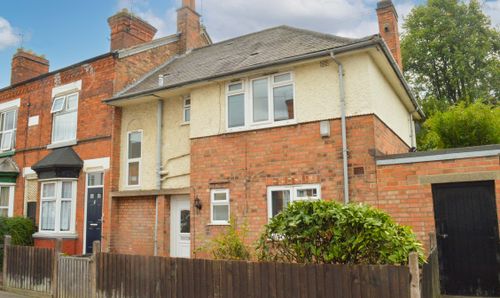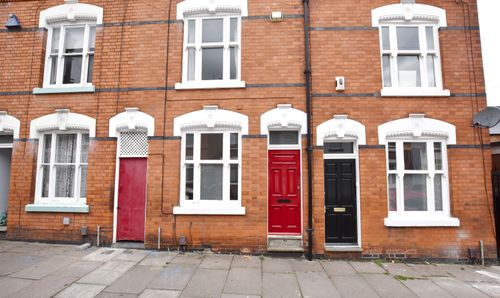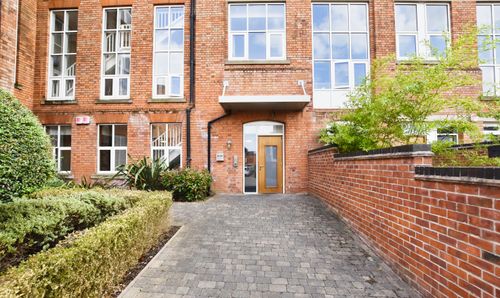4 Bedroom Detached House, Welford Road, Knighton, Leicester
Welford Road, Knighton, Leicester
Description
Located on the tree-lined section of Welford Road, being set back with an in and out driveway providing off road parking, this traditional style detached property retains many of its original features with additional modern style touches. The home has the advantage of four double bedrooms to include the principal bedroom with en-suite bathroom, two reception rooms and an established rear garden in excess of 100ft. To book a viewing contact of office now.
EPC Rating: E
Virtual Tour
https://my.matterport.com/show/?m=TnYjucbGG3ROther Virtual Tours:
Key Features
- Gas Central Heating, Double Glazing
- Fitted Kitchen Dining Room
- Lobby with WC & Utility Room
- Four Double Bedrooms
- Balcony to the Principal Bedroom
- En-Suite & Family Bathroom
- In and Out Driveway for Three Cars
- Established Rear Garden in Excess of 100ft
Property Details
- Property type: House
- Approx Sq Feet: 2,002 sqft
- Plot Sq Feet: 11,130 sqft
- Property Age Bracket: 1910 - 1940
- Council Tax Band: F
Rooms
Entrance Porch
With tiled floor, original part stain glazed leaded door and window leading to:
Entrance Hall
6.96m x 3.51m
Measurement narrowing to 10' (3m). With stairs to first floor, under stairs storage cupboard, picture rail, porthole style leaded stain glazed window to the side elevation, original wooden floor, radiator.
View Entrance Hall PhotosSitting Room
6.30m x 4.57m
With double glazed patio doors to the rear elevation, gas fire with tiled hearth and surround, picture rail, TV point, three radiators.
View Sitting Room PhotosDining Room
5.51m x 4.52m
Measurements into bay window and recess. With double glazed bay window to the front elevation, two original stain glazed leaded windows to the side elevation, picture rail, traditional style fireplace with tiled inset, hearth and fire surround, two radiators.
View Dining Room PhotosKitchen Dining Room
5.11m x 4.57m
With double glazed windows to the rear and side elevations, built-in one and a half bowl sink and drainer unit with a range of wall and base units with granite work surfaces over, Rangemaster with Rangemaster chimney hood over, built-in dishwasher, built-in fridge, cupboard housing boiler, part tiled walls, two original built-in cupboards, built-in drawers, inset ceiling spotlights, two radiators.
View Kitchen Dining Room PhotosLobby
With tiled floor, patio doors to the side elevation, storage cupboard.
Ground Floor WC
1.52m x 0.81m
With double glazed window to the side elevation, low-level WC.
Utility Room
2.01m x 1.52m
With double glazed window to the rear elevation, plumbing for washing machine.
First Floor Landing
With original stain glazed leaded window to the side elevation, radiator.
Bedroom One
5.11m x 4.95m
Measurement into recess. With double glazed window to the side elevation, double glazed French doors to balcony, fitted wardrobes, picture rail, three radiators.
View Bedroom One PhotosEn-Suite Bathroom
2.84m x 2.54m
With double glazed windows to the rear and side elevations, corner bath with shower over, pedestal wash hand basin, bidet, tiled walls, pedestal wash hand basin radiator.
View En-Suite Bathroom PhotosBedroom Two
5.72m x 4.57m
Measurements into bay window and recess. With double glazed bay window to the front elevation, further double glazed window to the side elevation, picture rail, radiator.
View Bedroom Two PhotosBedroom Three
5.44m x 3.81m
Measurement into bay window. With double glazed bay window to the front elevation, picture rail, original style fireplace with tiled hearth and surround, wash hand basin, two radiators.
View Bedroom Three PhotosBedroom Four
4.83m x 2.74m
With double glazed bay window to the front elevation, picture rial, radiator.
View Bedroom Four PhotosBathroom
3.00m x 2.54m
With double glazed window to the front elevation, roll top bath, separate tiled shower cubicle, wash hand basin, low-level WC, loft access, airing cupboard, tiled walls, tiled floor, inset ceiling spotlights, radiator.
View Bathroom PhotosFloorplans
Outside Spaces
Rear Garden
A particular feature of the property is this established rear garden in excess of 100ft with paved patio area, pond, outside lighting, outside tap, outside power supply, gated side access, the garden is mainly laid to lawn with a variety of flowerbeds and mature shrubs and trees, fencing to side and rear, this leads to the rear section of the garden with shed.
View PhotosParking Spaces
Driveway
Capacity: 3
In and out driveway providing off road parking.
Garage
Capacity: 1
Measuring 15'8" x 8'3". (4.77m x 2.51m). With electric roll up door to the front elevation, power and lighting.
Location
The property is well located for everyday amenities and services, including local public and private schooling including Overdale Infant and Junior Schools and nursery day-care, Leicester City Centre and the University of Leicester, Leicester Royal Infirmary and Leicester General Hospital. The property is located close to Knighton Park and Queens Road shopping parade in neighbouring Clarendon Park with its specialist shops, bars, boutiques and restaurants.
Properties you may like
By Knightsbridge Estate Agents - Clarendon Park



















